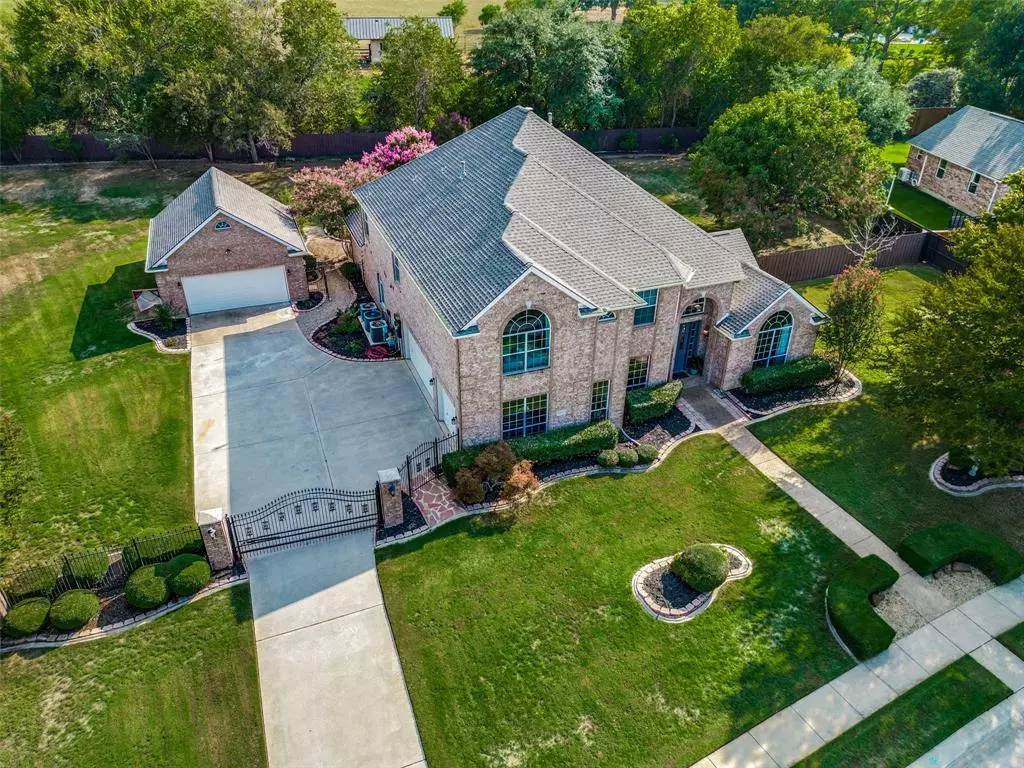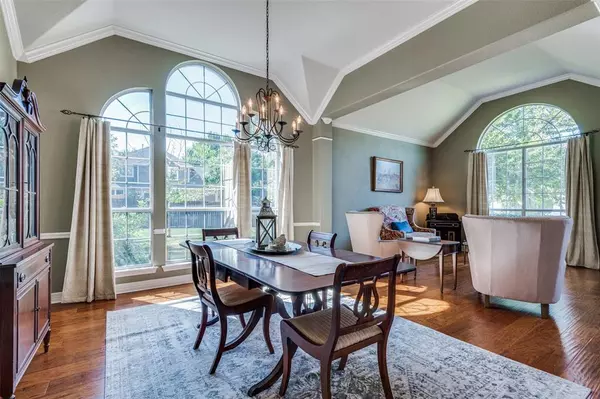$1,175,000
For more information regarding the value of a property, please contact us for a free consultation.
5 Beds
4 Baths
4,354 SqFt
SOLD DATE : 03/28/2024
Key Details
Property Type Single Family Home
Sub Type Single Family Residence
Listing Status Sold
Purchase Type For Sale
Square Footage 4,354 sqft
Price per Sqft $269
Subdivision Sapphire Enclave Add
MLS Listing ID 20439691
Sold Date 03/28/24
Style Traditional
Bedrooms 5
Full Baths 4
HOA Fees $58/ann
HOA Y/N Mandatory
Year Built 2002
Annual Tax Amount $14,078
Lot Size 0.690 Acres
Acres 0.69
Property Description
Enter the coveted, gated neighborhood of Sapphire Enclave, & arrive at this impressive home. Perched on .69 acre with wide Gated drive, 3 car garage + separate 2 car garage sized State of the Art Workshop w all the desired Bells & Whistles (see agent for details). Upon entering this exceptional home, you're greeted by a bright & and spacious foyer & a sea of beautiful hardwoods. The area includes formal living & dining on one hand & convenient, attractive study w French doors & adjacent full bath on the other. It seamlessly connects the main living areas boasting abundant natural light & cozy fireplace. Spacious and open kitchen w tons of counter & cabinet space, lg island, walk in pantry, & view of generous backyard oasis w pool & spa, mature trees & plenty of grassy area for children or pets*Privacy abounds as it backs to 7 acre Est* Peaceful, inviting owner's suite on 1st floor*enviable utility room w closet & sink nearby*4 BR's,2 updated baths up!
Location
State TX
County Tarrant
Direction From Hwy 26 turn West into Monterra Subdivision (Tennison Pkwy) Continue to gates of Sapphire Enclave - Left on Sapphire Circle S
Rooms
Dining Room 2
Interior
Interior Features Cable TV Available, High Speed Internet Available, Sound System Wiring, Vaulted Ceiling(s)
Heating Central, Natural Gas, Zoned
Cooling Ceiling Fan(s), Central Air, Electric, Zoned
Flooring Carpet, Ceramic Tile
Fireplaces Number 1
Fireplaces Type Brick, Gas Starter, Wood Burning
Appliance Disposal, Dryer, Electric Cooktop, Electric Oven, Electric Water Heater, Microwave, Convection Oven
Heat Source Central, Natural Gas, Zoned
Laundry Electric Dryer Hookup, Gas Dryer Hookup, Full Size W/D Area, Washer Hookup
Exterior
Exterior Feature Rain Gutters, Lighting, Storage
Garage Spaces 5.0
Fence Gate, Metal, Wood
Pool Gunite, Heated, In Ground, Pool Sweep, Pool/Spa Combo, Salt Water, Separate Spa/Hot Tub, Water Feature
Utilities Available All Weather Road, City Sewer, City Water, Concrete, Curbs
Roof Type Composition
Total Parking Spaces 5
Garage Yes
Private Pool 1
Building
Lot Description Cul-De-Sac, Few Trees, Interior Lot, Landscaped, Lrg. Backyard Grass, Sprinkler System, Subdivision
Story Two
Foundation Slab
Level or Stories Two
Structure Type Brick
Schools
Elementary Schools Colleyville
Middle Schools Colleyville
High Schools Grapevine
School District Grapevine-Colleyville Isd
Others
Ownership See Agent
Financing Conventional
Read Less Info
Want to know what your home might be worth? Contact us for a FREE valuation!

Our team is ready to help you sell your home for the highest possible price ASAP

©2024 North Texas Real Estate Information Systems.
Bought with Vicki Navarre • Trophy, REALTORS







