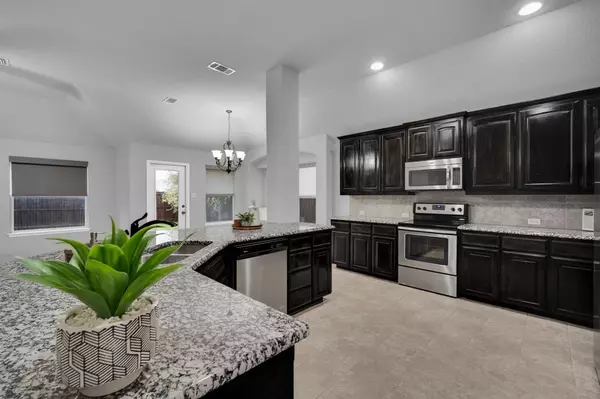$350,000
For more information regarding the value of a property, please contact us for a free consultation.
3 Beds
2 Baths
1,828 SqFt
SOLD DATE : 04/01/2024
Key Details
Property Type Single Family Home
Sub Type Single Family Residence
Listing Status Sold
Purchase Type For Sale
Square Footage 1,828 sqft
Price per Sqft $191
Subdivision Settlers Glen Add Ph 3
MLS Listing ID 20468824
Sold Date 04/01/24
Style Traditional
Bedrooms 3
Full Baths 2
HOA Fees $24/ann
HOA Y/N Mandatory
Year Built 2016
Annual Tax Amount $6,465
Lot Size 6,098 Sqft
Acres 0.14
Property Description
Move in Ready and Clean Antares built home is waiting for your family! Carpet was replaced January 2024! Friendly neighbors in a fantastic location close to 35W & 287 for an easy commute to Dallas or Fort Worth and of course anywhere in Ellis County! Private level backyard with established lawn, wood fence and sprinkler system. Sit on your covered patio in complete privacy to enjoy your morning coffee. Huge kitchen featuring knotty alder cabinets, granite, SS apps and best of all.....a walk in pantry! Large Island overlooks the living room from the kitchen so the cook in your family doesn't miss another game or conversation while prepping delicious meals for family and guests. Island provides the perfect buffet space to serve everything from apps to beverages. Wide entry and hallway with split bedrooms and walk in closets. Tons of storage space! Neutral color scheme offers the perfect back drop to any decorating style. Hurry in today as this well maintained home won't last long!
Location
State TX
County Ellis
Community Playground, Sidewalks
Direction 287 to 664/Ovilla Rd. North on Ovilla Rd to second Right onto Valley View, Left on Frontier and Right on Dakota, house on right SOP
Rooms
Dining Room 1
Interior
Interior Features Eat-in Kitchen, Granite Counters, High Speed Internet Available, Kitchen Island, Open Floorplan, Pantry, Walk-In Closet(s)
Heating Central
Cooling Ceiling Fan(s), Central Air
Flooring Carpet, Ceramic Tile
Appliance Dishwasher, Disposal, Electric Range
Heat Source Central
Laundry Utility Room, Full Size W/D Area
Exterior
Exterior Feature Private Yard
Garage Spaces 2.0
Fence Wood
Community Features Playground, Sidewalks
Utilities Available City Sewer, City Water, Concrete, Curbs, Individual Water Meter
Roof Type Composition
Total Parking Spaces 2
Garage Yes
Building
Lot Description Interior Lot, Sprinkler System
Story One
Foundation Slab
Level or Stories One
Structure Type Brick,Rock/Stone
Schools
Elementary Schools Wedgeworth
High Schools Waxahachie
School District Waxahachie Isd
Others
Restrictions Deed
Ownership See Tax Roles
Acceptable Financing Cash, Conventional, FHA, FMHA, VA Loan
Listing Terms Cash, Conventional, FHA, FMHA, VA Loan
Financing Conventional
Special Listing Condition Aerial Photo, Deed Restrictions, Feasibility Study Available, Survey Available
Read Less Info
Want to know what your home might be worth? Contact us for a FREE valuation!

Our team is ready to help you sell your home for the highest possible price ASAP

©2024 North Texas Real Estate Information Systems.
Bought with Josefa Girard • Keller Williams Realty







