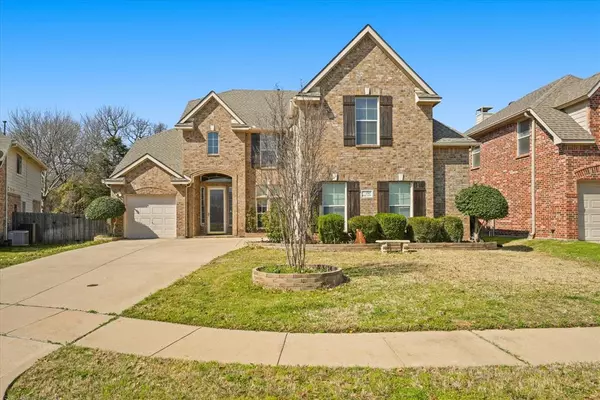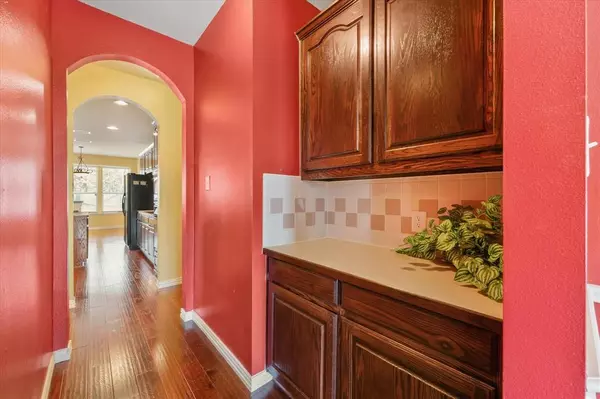$540,000
For more information regarding the value of a property, please contact us for a free consultation.
5 Beds
4 Baths
3,200 SqFt
SOLD DATE : 04/01/2024
Key Details
Property Type Single Family Home
Sub Type Single Family Residence
Listing Status Sold
Purchase Type For Sale
Square Footage 3,200 sqft
Price per Sqft $168
Subdivision Creek Side Add
MLS Listing ID 20546332
Sold Date 04/01/24
Style Traditional
Bedrooms 5
Full Baths 4
HOA Fees $33/ann
HOA Y/N Mandatory
Year Built 2003
Annual Tax Amount $8,618
Lot Size 7,753 Sqft
Acres 0.178
Property Description
Welcome to your dream home! This stunning 5 bedroom, 4 bathroom residence nestled in a prime location offers an abundance of space and amenities. For those who work from home, a dedicated office provides the ideal environment for productivity and focus. Host dinner parties in the formal dining room, or unwind in the expansive media room upstairs. Retreat to the primary suite featuring a spa-like ensuite bathroom with dual vanities, a soaking tub, and a separate shower. Four additional bedrooms offer plenty of room for family and guests, while the convenience of four bathrooms ensures everyone's comfort. Enjoy easy access to Corinth Community Park and Lake Lewisville for outdoor recreation, as well as proximity to I35E for effortless commuting. Don't miss the opportunity to make this exquisite property your own – schedule a showing today and experience luxury living at its finest!
Location
State TX
County Denton
Direction Follow I-35E to S Interstate 35-S Stemmons Fwy in Corinth. Take exit 460 from I-35E N. Take Corinth Pkwy to Rocky Ct
Rooms
Dining Room 2
Interior
Interior Features Cable TV Available, Chandelier, Decorative Lighting, Eat-in Kitchen, Flat Screen Wiring, High Speed Internet Available, Kitchen Island, Pantry, Walk-In Closet(s), In-Law Suite Floorplan
Heating Central
Cooling Ceiling Fan(s), Central Air
Flooring Carpet, Simulated Wood, Tile
Fireplaces Number 1
Fireplaces Type Family Room, Gas Starter, Wood Burning
Appliance Dishwasher, Disposal, Electric Cooktop, Electric Oven, Gas Water Heater, Ice Maker, Microwave, Refrigerator, Tankless Water Heater
Heat Source Central
Laundry Electric Dryer Hookup, Utility Room, Full Size W/D Area, Washer Hookup
Exterior
Garage Spaces 3.0
Utilities Available City Sewer, City Water
Roof Type Composition
Total Parking Spaces 3
Garage Yes
Building
Story Two
Foundation Slab
Level or Stories Two
Structure Type Brick
Schools
Elementary Schools Shady Shores
Middle Schools Lake Dallas
High Schools Lake Dallas
School District Lake Dallas Isd
Others
Acceptable Financing Cash, Conventional, FHA, VA Loan
Listing Terms Cash, Conventional, FHA, VA Loan
Financing Cash
Read Less Info
Want to know what your home might be worth? Contact us for a FREE valuation!

Our team is ready to help you sell your home for the highest possible price ASAP

©2024 North Texas Real Estate Information Systems.
Bought with Lucile Bangerter • Fathom Realty, LLC







