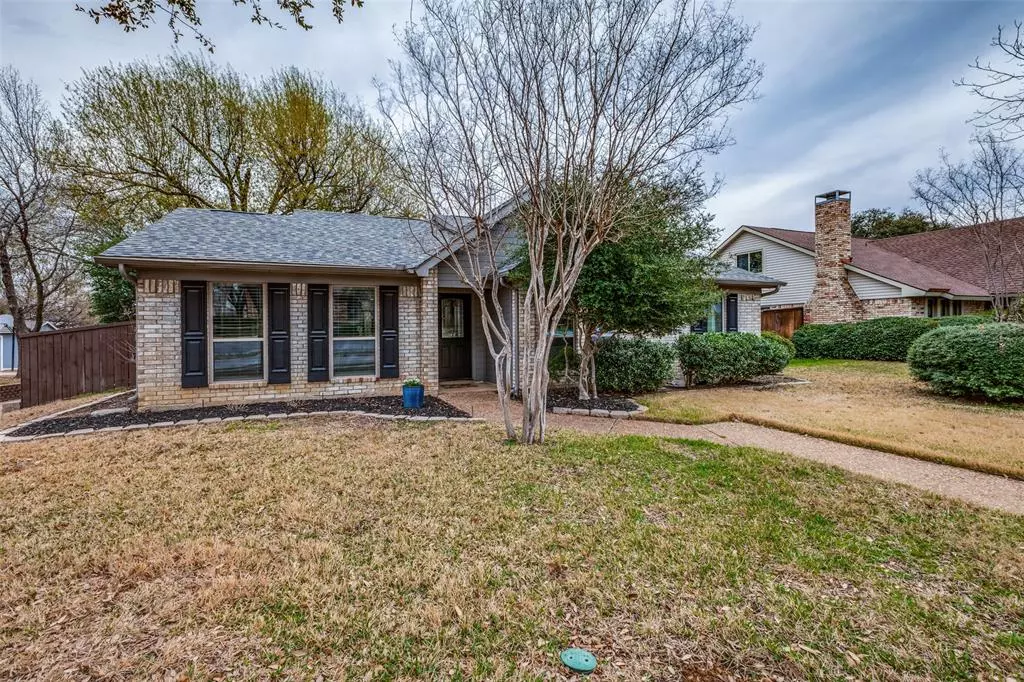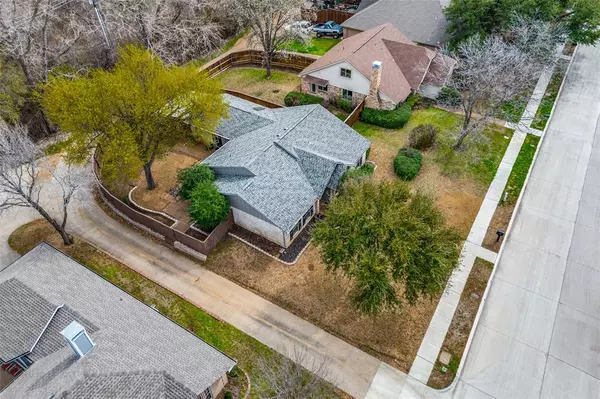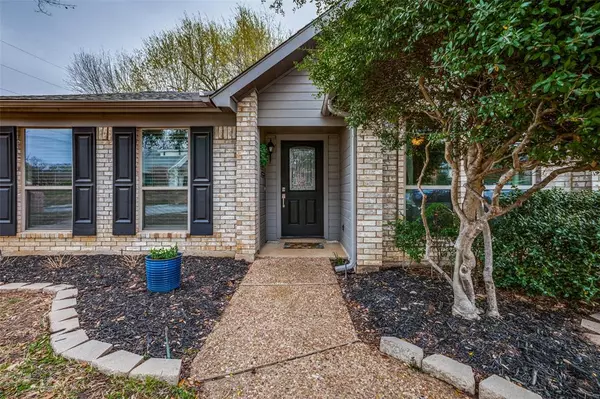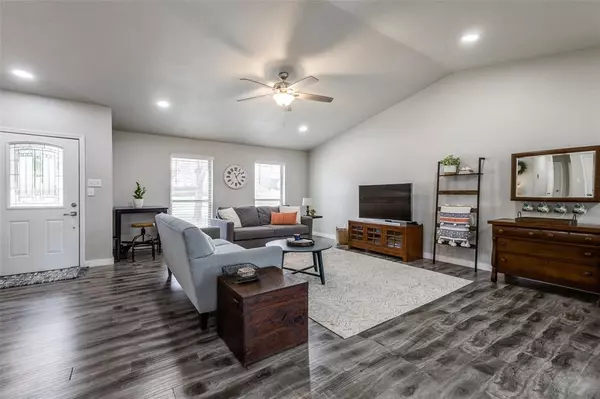$379,990
For more information regarding the value of a property, please contact us for a free consultation.
4 Beds
3 Baths
1,972 SqFt
SOLD DATE : 04/04/2024
Key Details
Property Type Single Family Home
Sub Type Single Family Residence
Listing Status Sold
Purchase Type For Sale
Square Footage 1,972 sqft
Price per Sqft $192
Subdivision Timberbrook 4 Ph A
MLS Listing ID 20547456
Sold Date 04/04/24
Style Traditional
Bedrooms 4
Full Baths 3
HOA Y/N None
Year Built 1986
Annual Tax Amount $5,747
Lot Size 9,844 Sqft
Acres 0.226
Property Description
MULTI Offers - FINAL OFFERS BY TODAY 4PM Sunday Mar 3rd. Wow! Very tastefully updated 4 bedroom home, or 3 beds w huge flex room, PLUS 3 gorgeous updated bathrooms! Welcome inside to see the care and quality this home has been given! From the serene color palette throughout to the beautiful floors and high ceilings! The kitchen with its crisp white cabinets, quartz countertops and SS backsplash is a chefs delight! The converted garage, now being used as a flex room, can also be a 4th or primary bedroom with full bath including dual sink vanity, huge shower w frameless glass and a skylight, PLUS a huge walk-in closet! Two additional fully updated bathrooms are gorgeous as well! Enjoy your huge private back yard complete with full sprinkler system controlled by phone app! To top it all off, a private view of the treed green space behind you creates your own oasis! Cars are covered from inclement weather by carport at back of this super home!
Location
State TX
County Denton
Community Curbs, Greenbelt
Direction Easy GPS by way of Sam Rayburn 121, I35, Bellaire Blvd, Fantastic location!
Rooms
Dining Room 1
Interior
Interior Features Cathedral Ceiling(s), Decorative Lighting, High Speed Internet Available, Open Floorplan, Vaulted Ceiling(s), Walk-In Closet(s), In-Law Suite Floorplan
Heating Electric
Cooling Electric
Flooring Ceramic Tile, Laminate
Appliance Disposal, Electric Range, Microwave
Heat Source Electric
Laundry Electric Dryer Hookup, In Kitchen, Utility Room, Full Size W/D Area, Washer Hookup
Exterior
Exterior Feature Covered Patio/Porch, Rain Gutters, Lighting
Carport Spaces 2
Fence Wood
Community Features Curbs, Greenbelt
Utilities Available City Sewer, City Water, Concrete, Curbs, Electricity Available, Electricity Connected
Roof Type Composition
Total Parking Spaces 2
Garage No
Building
Lot Description Acreage, Adjacent to Greenbelt, Greenbelt, Landscaped
Story One
Foundation Slab
Level or Stories One
Structure Type Brick,Rock/Stone
Schools
Elementary Schools Creekside
Middle Schools Marshall Durham
High Schools Lewisville
School District Lewisville Isd
Others
Restrictions Unknown Encumbrance(s)
Ownership Mary Ann Pound
Acceptable Financing Cash, Conventional, FHA, VA Loan
Listing Terms Cash, Conventional, FHA, VA Loan
Financing Conventional
Special Listing Condition Aerial Photo
Read Less Info
Want to know what your home might be worth? Contact us for a FREE valuation!

Our team is ready to help you sell your home for the highest possible price ASAP

©2024 North Texas Real Estate Information Systems.
Bought with Trisha Thievon • Lonestar Luxury Realty, LLC







