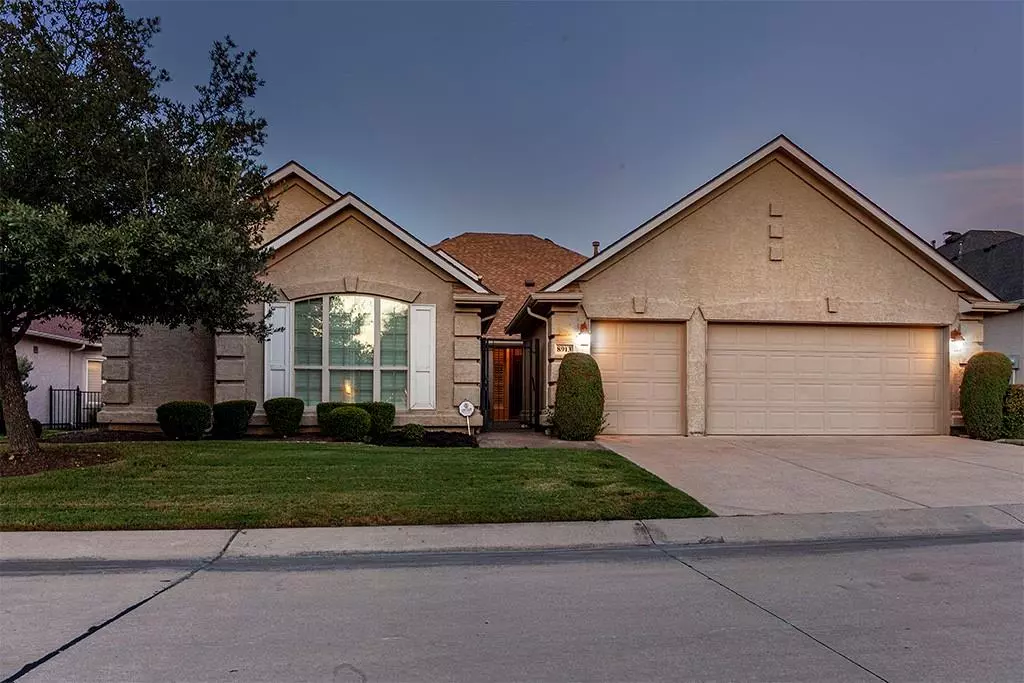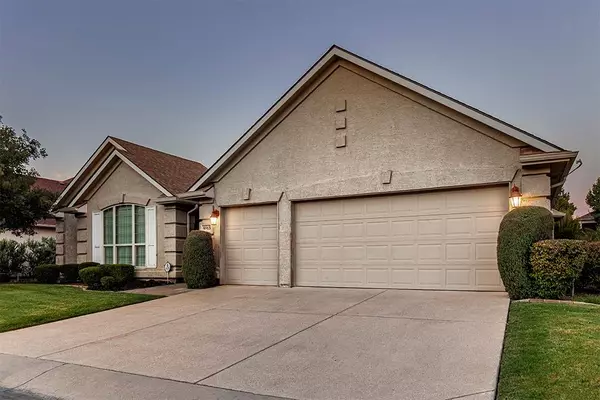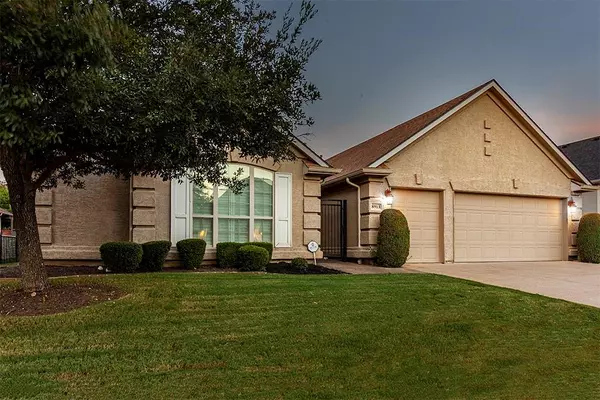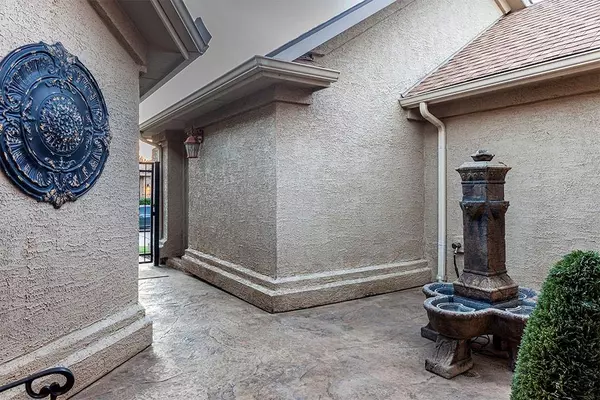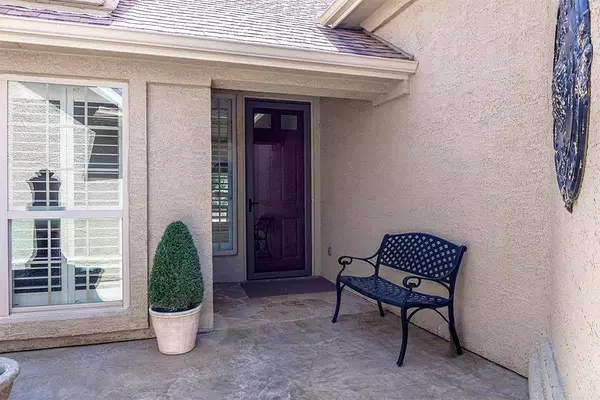$584,900
For more information regarding the value of a property, please contact us for a free consultation.
3 Beds
3 Baths
2,524 SqFt
SOLD DATE : 04/05/2024
Key Details
Property Type Single Family Home
Sub Type Single Family Residence
Listing Status Sold
Purchase Type For Sale
Square Footage 2,524 sqft
Price per Sqft $231
Subdivision Robson Ranch
MLS Listing ID 20447696
Sold Date 04/05/24
Style Contemporary/Modern,Traditional
Bedrooms 3
Full Baths 3
HOA Fees $152
HOA Y/N Mandatory
Year Built 2007
Lot Size 0.259 Acres
Acres 0.259
Property Description
Wonderful 1-story home w Casita in the resort community of Robson Ranch! Inviting front courtyard welcomes you home! Casita has private entrance, 1 BR-Bath & wood laminate floors! Main home has 2 large BRs, 2 Baths, Study w bltins & wood laminate floors, 3 car garage w storage-floored attic w Lift! High ceilings w tile floors in Foyer, Kitchen, Brkst, Family Rm, Laundry Rm & Baths. Family Rm has gas log FP & French doors opening to gorgeous oversized stone patio w outdoor fireplace & grill! Ready for entertaining! Island Kitchen has pantry, granite counters & SS appls including gas range & fridge! Brkst area w bultins! Plantation shutters! Master BR has French doors to back patio along w sitting area, ensuite bath w walk-in tub inside shower enclosure, 2 sinks & big walkin-closet! Lots of storage & closet space! Well-maintained w recent AC & roof! Ready to move-in & enjoy a relaxed resort lifestyle w golf, tennis-pickleball, pool, spa, walking paths, dog park & much more!
Location
State TX
County Denton
Community Club House, Community Pool, Community Sprinkler, Curbs, Fitness Center, Gated, Golf, Greenbelt, Guarded Entrance, Perimeter Fencing, Pool, Restaurant, Sidewalks, Tennis Court(S)
Direction From I35W, exit Crawford Rd & go West on Crawford Rd 2.3 miles then make a slight right turn on Robson Blvd. Give property address to security guard, then proceed on Robson Blvd to Sarasota. Left on Sarasota, Left on Crestview, Left on Landmark, home on left.
Rooms
Dining Room 2
Interior
Interior Features Built-in Features, Cable TV Available, Eat-in Kitchen, Granite Counters, High Speed Internet Available, Kitchen Island, Pantry, Vaulted Ceiling(s), Walk-In Closet(s), In-Law Suite Floorplan
Heating Central, Natural Gas
Cooling Ceiling Fan(s), Central Air, Electric
Flooring Carpet, Laminate, Tile, Wood
Fireplaces Number 2
Fireplaces Type Gas Logs, Gas Starter, Living Room, Outside
Appliance Dishwasher, Disposal, Gas Range, Microwave
Heat Source Central, Natural Gas
Exterior
Exterior Feature Built-in Barbecue, Courtyard, Covered Patio/Porch, Rain Gutters, Outdoor Grill, Outdoor Living Center
Garage Spaces 3.0
Fence Wrought Iron
Community Features Club House, Community Pool, Community Sprinkler, Curbs, Fitness Center, Gated, Golf, Greenbelt, Guarded Entrance, Perimeter Fencing, Pool, Restaurant, Sidewalks, Tennis Court(s)
Utilities Available Cable Available, City Sewer, City Water, Concrete, Curbs, Sidewalk, Underground Utilities
Roof Type Composition
Total Parking Spaces 3
Garage Yes
Building
Story One
Foundation Slab
Level or Stories One
Structure Type Stucco
Schools
Elementary Schools Borman
Middle Schools Mcmath
High Schools Denton
School District Denton Isd
Others
Senior Community 1
Ownership Of Record
Acceptable Financing Cash, Conventional, FHA, VA Loan
Listing Terms Cash, Conventional, FHA, VA Loan
Financing Cash
Read Less Info
Want to know what your home might be worth? Contact us for a FREE valuation!

Our team is ready to help you sell your home for the highest possible price ASAP

©2024 North Texas Real Estate Information Systems.
Bought with Jody Tovar • 24:15 Realty


