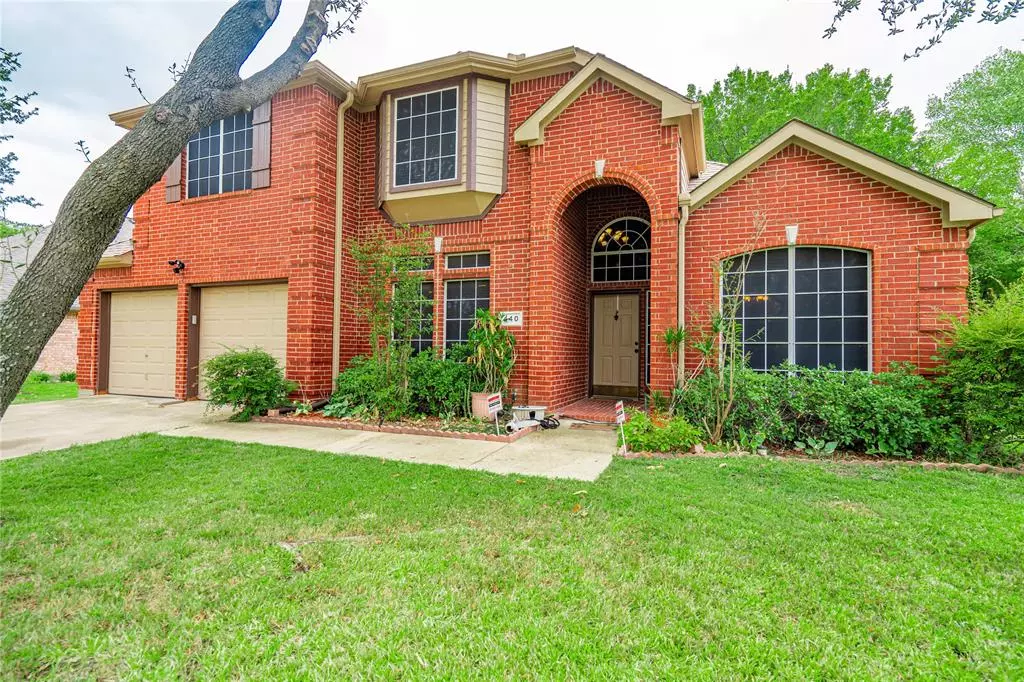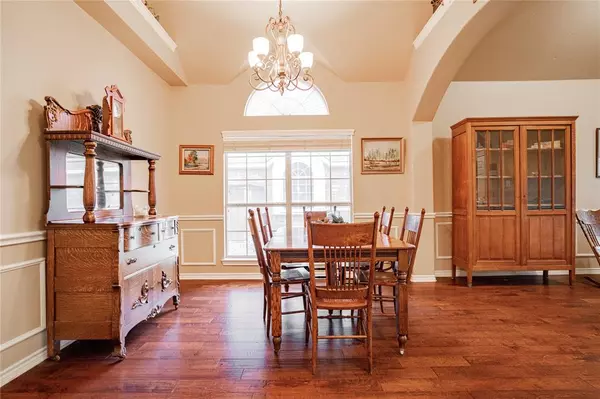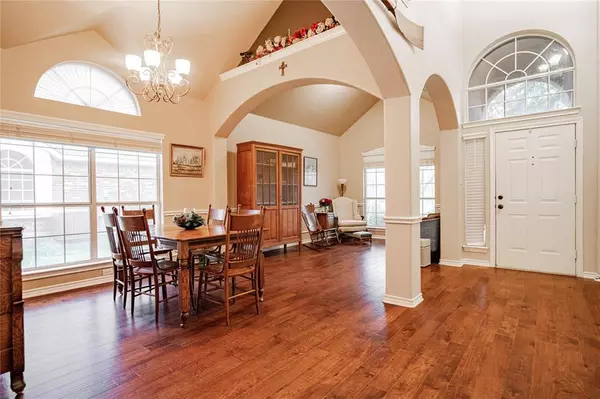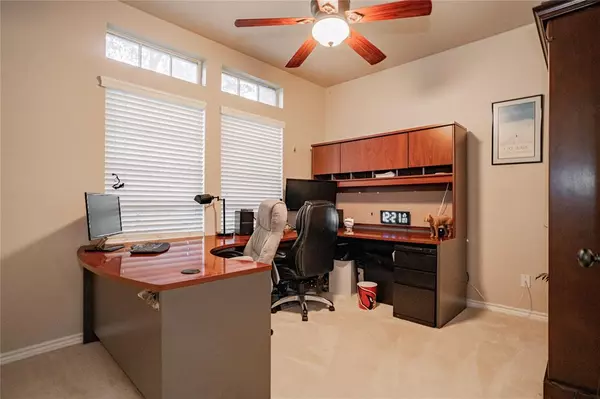$525,000
For more information regarding the value of a property, please contact us for a free consultation.
5 Beds
3 Baths
2,836 SqFt
SOLD DATE : 04/05/2024
Key Details
Property Type Single Family Home
Sub Type Single Family Residence
Listing Status Sold
Purchase Type For Sale
Square Footage 2,836 sqft
Price per Sqft $185
Subdivision Fox Creek Estate Ph 4
MLS Listing ID 20452994
Sold Date 04/05/24
Style Traditional
Bedrooms 5
Full Baths 3
HOA Y/N None
Year Built 2000
Annual Tax Amount $8,641
Lot Size 7,840 Sqft
Acres 0.18
Property Description
Discover an extraordinary 2-story, 2,836 sf that features 5 spacious bedrooms and 3 luxurious bathrooms, offering an abundance of space for your family's comfort. One of its most alluring features is the backyard that borders a lush greenbelt, providing a serene and picturesque backdrop. Enjoy the tranquility and privacy of this natural setting, where you can unwind and connect with nature. The interior of the home is equally impressive, with a well-designed floor plan that maximizes both functionality and style. The living spaces are filled with an abundance of natural light, creating a warm and inviting atmosphere. The kitchen is a chef's dream with modern appliances, ample counter space, and storage. The bedrooms are generously sized, providing personal retreats for each family member. The 3 bathrooms are beautifully appointed, ensuring both convenience and elegance.
Location
State TX
County Denton
Direction Google Maps Friendly
Rooms
Dining Room 2
Interior
Interior Features Decorative Lighting, Eat-in Kitchen, High Speed Internet Available, Kitchen Island, Open Floorplan, Pantry
Heating Central
Cooling Ceiling Fan(s), Central Air
Flooring Carpet, Ceramic Tile, Laminate
Fireplaces Number 1
Fireplaces Type Family Room, Gas Logs, Gas Starter
Appliance Dishwasher, Disposal, Gas Cooktop, Gas Oven, Gas Water Heater, Microwave, Plumbed For Gas in Kitchen
Heat Source Central
Laundry Utility Room, Full Size W/D Area, Washer Hookup
Exterior
Exterior Feature Rain Gutters
Garage Spaces 2.0
Fence Wood
Utilities Available Cable Available, City Sewer, City Water, Concrete, Curbs, Electricity Connected, Sidewalk
Roof Type Composition
Total Parking Spaces 2
Garage Yes
Building
Lot Description Few Trees, Greenbelt, Landscaped, Lrg. Backyard Grass, Sprinkler System, Subdivision
Story Two
Foundation Slab
Level or Stories Two
Structure Type Brick
Schools
Elementary Schools Creekside
Middle Schools Marshall Durham
High Schools Lewisville
School District Lewisville Isd
Others
Ownership Of Record
Acceptable Financing Cash, Conventional, FHA, USDA Loan, VA Loan
Listing Terms Cash, Conventional, FHA, USDA Loan, VA Loan
Financing Conventional
Read Less Info
Want to know what your home might be worth? Contact us for a FREE valuation!

Our team is ready to help you sell your home for the highest possible price ASAP

©2024 North Texas Real Estate Information Systems.
Bought with Minaz Adtani • REKonnection, LLC







