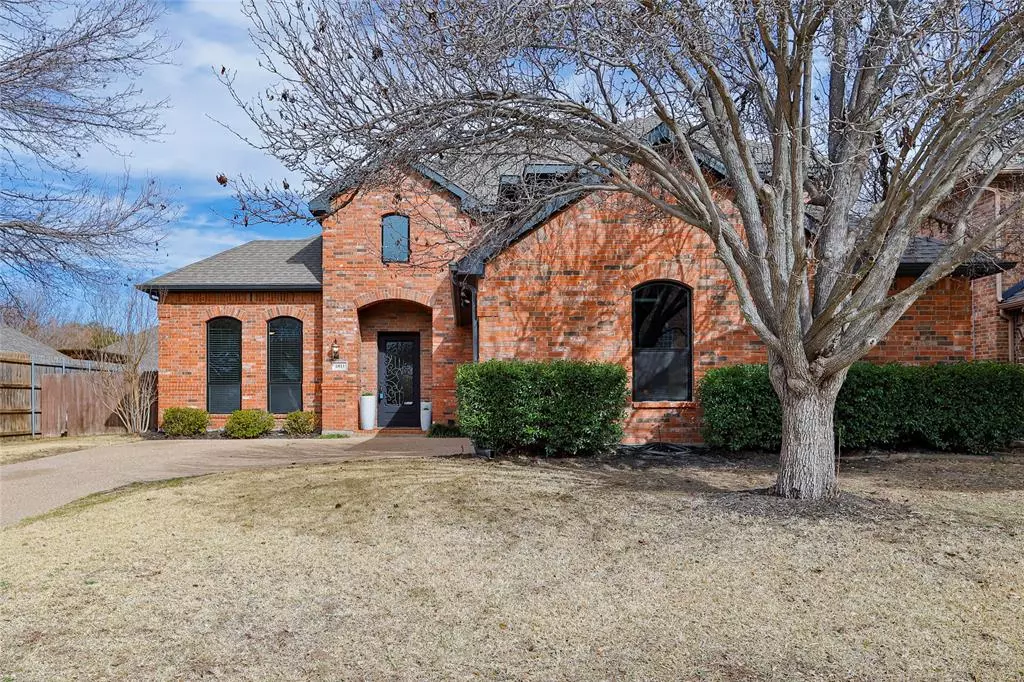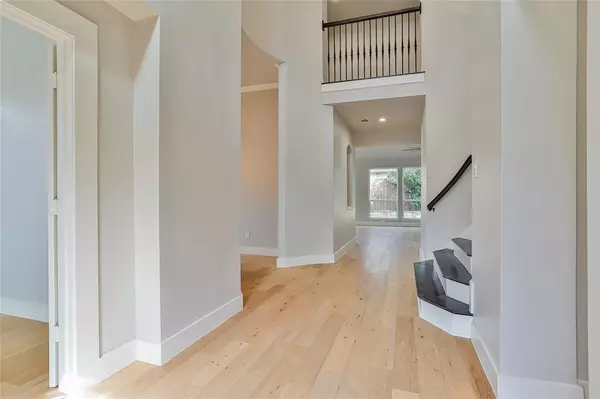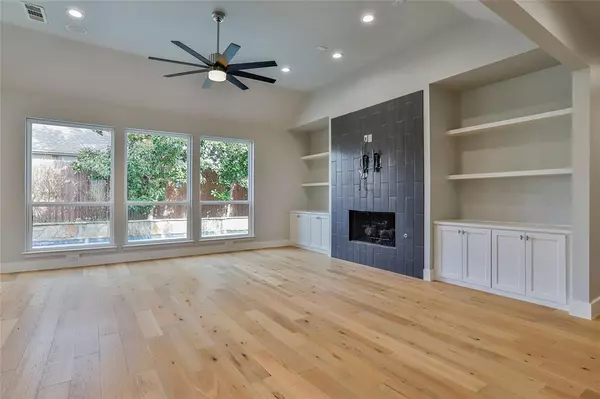$805,584
For more information regarding the value of a property, please contact us for a free consultation.
5 Beds
4 Baths
3,873 SqFt
SOLD DATE : 04/04/2024
Key Details
Property Type Single Family Home
Sub Type Single Family Residence
Listing Status Sold
Purchase Type For Sale
Square Footage 3,873 sqft
Price per Sqft $208
Subdivision Bloomfield At Hidden Lakes
MLS Listing ID 20532817
Sold Date 04/04/24
Style Traditional
Bedrooms 5
Full Baths 4
HOA Fees $56/ann
HOA Y/N Mandatory
Year Built 1999
Annual Tax Amount $12,578
Lot Size 8,624 Sqft
Acres 0.198
Property Description
Absolutely breathtaking residence situated in the desirable Bloomfield Hidden Lakes neighborhood with Keller ISD schools! Perfect for hosting guests with its spacious layout, this home boasts two living areas, a study, a refreshing pool and spa, and recent updates that exceed expectations. The kitchen is a chef's dream with quartz countertops, a 5-burner gas cooktop, an island, breakfast bar, stainless steel appliances, a wine fridge, and more, seamlessly flowing into the living area featuring built-in cabinets, speakers, and a gas log fireplace. The spacious owner's suite provides dual vanities, a garden tub, a separate shower, and a Lg closet with a charming sliding barn door. Upstairs, a versatile living space serves as a fantastic game or media room, accompanied by spacious bedrooms and an office nook. Relax in the backyard oasis complete with a heated pool and spa. This premier community offers amenities such as jogging and hiking trails, parks, playgrounds, and 3 community pools!
Location
State TX
County Tarrant
Community Club House, Community Pool, Curbs, Park, Playground, Pool, Sidewalks
Direction From 1709 turn south onto Bloomfield Dr go straight to Forest Bend Ln then turn left. The home will be on your left.
Rooms
Dining Room 2
Interior
Interior Features Built-in Features, Built-in Wine Cooler, Cable TV Available, Chandelier, Decorative Lighting, Eat-in Kitchen, Flat Screen Wiring, High Speed Internet Available, Kitchen Island, Open Floorplan, Pantry, Walk-In Closet(s)
Heating Central
Cooling Attic Fan, Ceiling Fan(s), Central Air
Flooring Carpet, Ceramic Tile, Laminate, Wood, Other
Fireplaces Number 1
Fireplaces Type Gas, Gas Logs, Living Room
Equipment Irrigation Equipment
Appliance Dishwasher, Disposal, Electric Oven, Gas Cooktop, Microwave, Plumbed For Gas in Kitchen, Refrigerator, Vented Exhaust Fan, Washer
Heat Source Central
Laundry Electric Dryer Hookup, Utility Room, Full Size W/D Area, Washer Hookup
Exterior
Exterior Feature Awning(s), Rain Gutters, Lighting
Garage Spaces 3.0
Fence Back Yard, Wood
Pool Fenced, Heated, In Ground, Outdoor Pool, Pool/Spa Combo, Private, Pump, Water Feature, Waterfall
Community Features Club House, Community Pool, Curbs, Park, Playground, Pool, Sidewalks
Utilities Available Cable Available, City Sewer, City Water, Concrete, Curbs, Electricity Available, Electricity Connected, Individual Gas Meter, Individual Water Meter, Phone Available, Sidewalk, Underground Utilities
Roof Type Composition
Total Parking Spaces 3
Garage Yes
Private Pool 1
Building
Lot Description Interior Lot, Landscaped, Level, Sprinkler System, Subdivision
Story Two
Foundation Slab
Level or Stories Two
Structure Type Brick,Siding
Schools
Elementary Schools Florence
Middle Schools Keller
High Schools Keller
School District Keller Isd
Others
Ownership Of Record
Acceptable Financing Cash, Conventional, VA Loan
Listing Terms Cash, Conventional, VA Loan
Financing Conventional
Read Less Info
Want to know what your home might be worth? Contact us for a FREE valuation!

Our team is ready to help you sell your home for the highest possible price ASAP

©2024 North Texas Real Estate Information Systems.
Bought with Laurie Wall • The Wall Team Realty Assoc







