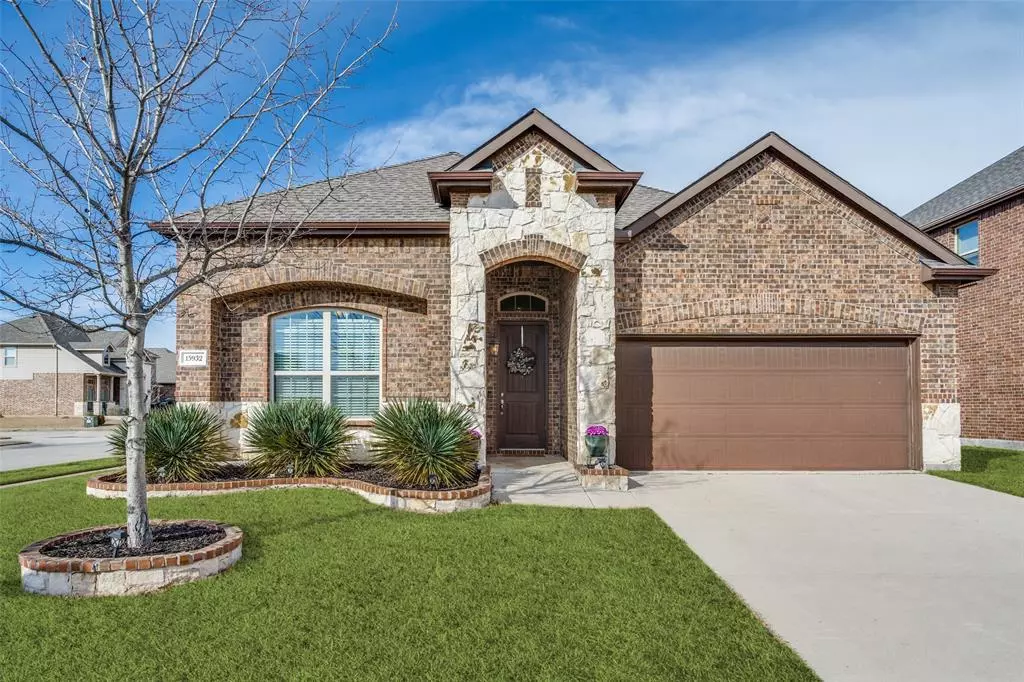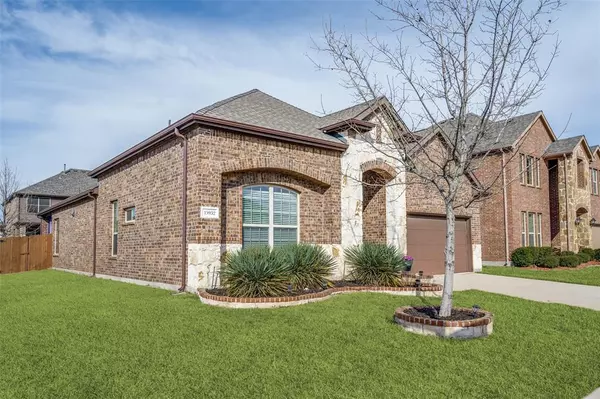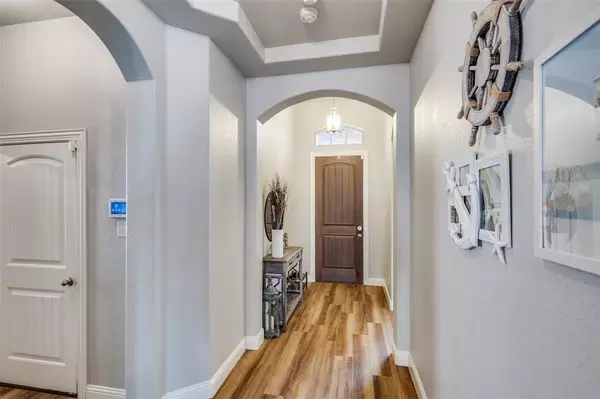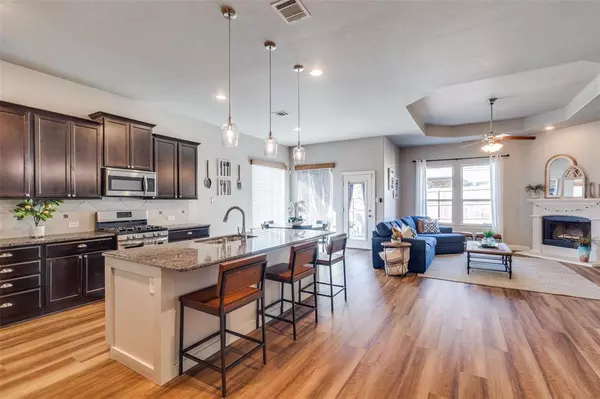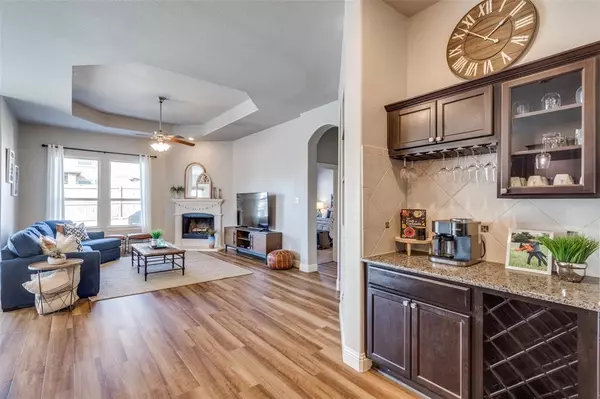$484,900
For more information regarding the value of a property, please contact us for a free consultation.
3 Beds
2 Baths
2,041 SqFt
SOLD DATE : 04/10/2024
Key Details
Property Type Single Family Home
Sub Type Single Family Residence
Listing Status Sold
Purchase Type For Sale
Square Footage 2,041 sqft
Price per Sqft $237
Subdivision Rivendale By The Lake Ph 2
MLS Listing ID 20530698
Sold Date 04/10/24
Style Traditional
Bedrooms 3
Full Baths 2
HOA Fees $52/ann
HOA Y/N Mandatory
Year Built 2015
Annual Tax Amount $6,639
Lot Size 6,577 Sqft
Acres 0.151
Property Description
Experience a blend of comfort and luxury in this meticulously cared for Corner-Lot home. Great drive-up appeal, 3 Bedrooms, and a Study which could double as a 4th Bedroom if desired. With a flowing open-floorplan and lots of natural light, this home gleams like new! Get your culinary juices flowing in the expansive Kitchen with granite countertops, a large sit-at island, gas cooktop, and walk-in pantry. An inviting Primary Bedroom is separate from the other bedrooms, allowing for privacy. Extras such as a dry Bar, bonus Desk Alcove, Utility Room upgrades, freshly installed lux wood plank vinyl flooring in the main areas, a gas fireplace, and a house-wide water softener system enhance livability and add to its charm. Enjoy the outdoors on a covered patio w-hanging swing, an additional extended patio, or by the graveled firepit area. New roof-2022. The community boasts amenities aplenty with an amazing pool & clubhouse, playgrounds & walking trails. Just a few blocks to Lake Lewisville!
Location
State TX
County Denton
Community Club House, Community Pool, Curbs, Jogging Path/Bike Path, Park, Playground, Sidewalks
Direction From DNT, exit Main St in Frisco and head West. Main St becomes Kings Rd. Turn Right on Maxwell St., Left on Weymouth Dr, Right on Langsdale St.. Home is on the corner of Langsdale and Weymouth.
Rooms
Dining Room 1
Interior
Interior Features Built-in Features, Cable TV Available, Dry Bar, Eat-in Kitchen, Flat Screen Wiring, Granite Counters, High Speed Internet Available, Kitchen Island, Natural Woodwork, Open Floorplan, Pantry, Walk-In Closet(s)
Heating Central, Fireplace(s), Natural Gas, Zoned
Cooling Ceiling Fan(s), Central Air, Electric, Zoned
Flooring Carpet, Ceramic Tile, Luxury Vinyl Plank
Fireplaces Number 1
Fireplaces Type Family Room, Gas, Gas Starter, Wood Burning
Appliance Built-in Gas Range, Dishwasher, Disposal, Microwave, Water Softener
Heat Source Central, Fireplace(s), Natural Gas, Zoned
Laundry Electric Dryer Hookup, Utility Room, Full Size W/D Area
Exterior
Garage Spaces 2.0
Fence Back Yard, Wood
Community Features Club House, Community Pool, Curbs, Jogging Path/Bike Path, Park, Playground, Sidewalks
Utilities Available City Sewer, City Water, Curbs, Electricity Available, Individual Gas Meter, Individual Water Meter, Sidewalk
Roof Type Composition
Total Parking Spaces 2
Garage Yes
Building
Lot Description Corner Lot, Few Trees, Interior Lot, Landscaped, Sprinkler System, Subdivision
Story One
Foundation Slab
Level or Stories One
Structure Type Brick,Rock/Stone
Schools
Elementary Schools Hackberry
Middle Schools Lowell Strike
High Schools Little Elm
School District Little Elm Isd
Others
Ownership ask agent
Financing Other
Read Less Info
Want to know what your home might be worth? Contact us for a FREE valuation!

Our team is ready to help you sell your home for the highest possible price ASAP

©2024 North Texas Real Estate Information Systems.
Bought with Kevin Lee • Kevin Lee Realty


