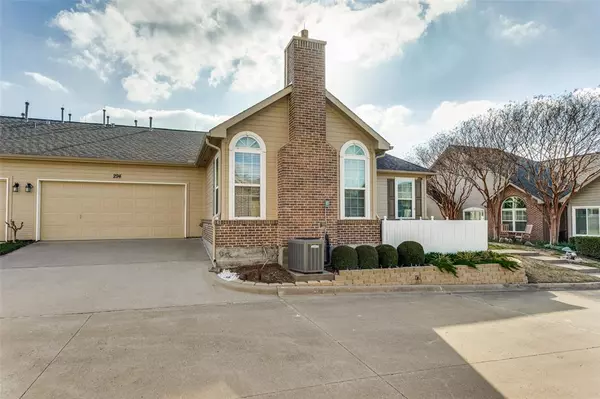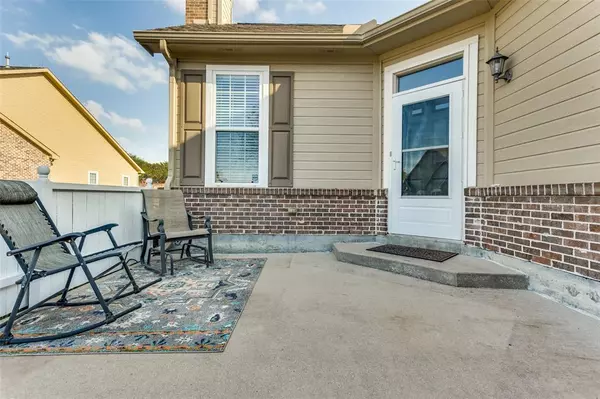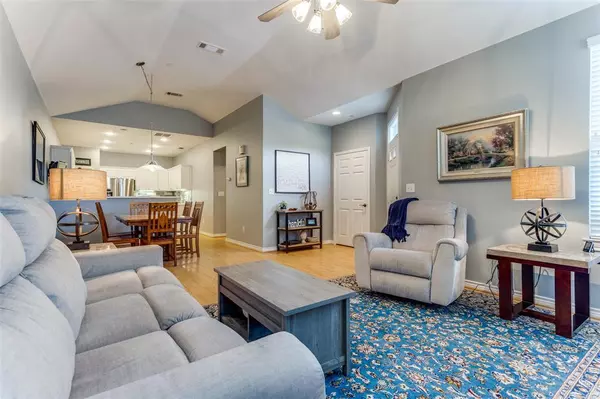$349,900
For more information regarding the value of a property, please contact us for a free consultation.
2 Beds
2 Baths
1,293 SqFt
SOLD DATE : 04/10/2024
Key Details
Property Type Condo
Sub Type Condominium
Listing Status Sold
Purchase Type For Sale
Square Footage 1,293 sqft
Price per Sqft $270
Subdivision Village At Prestonwood
MLS Listing ID 20561118
Sold Date 04/10/24
Style Traditional
Bedrooms 2
Full Baths 2
HOA Fees $435/mo
HOA Y/N Mandatory
Year Built 2005
Annual Tax Amount $5,355
Property Description
Welcome to the esteemed Village at Prestonwood, a gated 55+ community that epitomizes security & comfort with gated access, private entrances, & a 2-car garage with each home. Unit #294, The Villa, boasts two spacious bedrooms, two bathrooms, a unique fenced patio, ample storage, & a gas-log fireplace. Its large, open kitchen boasts a gas range, vented hood, & dishwasher. Residents enjoy meticulously maintained landscapes & exclusive access to the Clubhouse, offering a variety of amenities such as a Great Room for events, a swimming pool with shaded seating, a business center, & a 24-hour fitness room. Next to the Village is Prestonwood Court, where you can opt into services like housekeeping, transport, an indoor pool, spa, & bistro. The Village fosters a warm, neighborly atmosphere, reminiscent of a friendly small town where everyone knows your name, & it's conveniently located near shopping, dining, entertainment, nature trails & more. Enjoy a lifestyle of luxury & convenience!
Location
State TX
County Denton
Community Club House, Community Pool, Community Sprinkler, Curbs, Fitness Center, Gated, Perimeter Fencing
Direction From Dallas North Tollway, go west on Parker Rd. Make a left on to Marsh Lane. The Village at Prestonwood will be 0.6 miles and on your right.
Rooms
Dining Room 1
Interior
Interior Features Built-in Features, Cable TV Available, Decorative Lighting, High Speed Internet Available, Open Floorplan, Pantry, Vaulted Ceiling(s), Walk-In Closet(s)
Heating Central, Electric, ENERGY STAR Qualified Equipment, ENERGY STAR/ACCA RSI Qualified Installation, Fireplace(s), Natural Gas
Cooling Ceiling Fan(s), Central Air, Electric, ENERGY STAR Qualified Equipment, Roof Turbine(s)
Flooring Luxury Vinyl Plank, Simulated Wood
Fireplaces Number 1
Fireplaces Type Electric, Gas Logs, Gas Starter, Living Room
Appliance Dishwasher, Disposal, Gas Cooktop, Gas Oven, Gas Water Heater, Refrigerator, Vented Exhaust Fan
Heat Source Central, Electric, ENERGY STAR Qualified Equipment, ENERGY STAR/ACCA RSI Qualified Installation, Fireplace(s), Natural Gas
Laundry Utility Room, Full Size W/D Area
Exterior
Exterior Feature Rain Gutters, Lighting
Garage Spaces 2.0
Fence Electric, Gate, Wood, Wrought Iron
Pool Fenced, In Ground
Community Features Club House, Community Pool, Community Sprinkler, Curbs, Fitness Center, Gated, Perimeter Fencing
Utilities Available Cable Available, City Sewer, City Water, Community Mailbox, Concrete, Curbs, Electricity Connected, Individual Gas Meter, Individual Water Meter, Phone Available, Underground Utilities
Roof Type Composition
Street Surface Concrete
Total Parking Spaces 2
Garage Yes
Private Pool 1
Building
Lot Description Interior Lot, Landscaped, Sprinkler System
Story One
Foundation Slab
Level or Stories One
Structure Type Brick,Siding
Schools
Elementary Schools Castle Hills
Middle Schools Arbor Creek
High Schools Hebron
School District Lewisville Isd
Others
Senior Community 1
Restrictions Other
Ownership Marsha K. Meghdadpour
Acceptable Financing Conventional, FHA, Texas Vet, USDA Loan, VA Loan, Other
Listing Terms Conventional, FHA, Texas Vet, USDA Loan, VA Loan, Other
Financing Cash
Special Listing Condition Age-Restricted, Agent Related to Owner
Read Less Info
Want to know what your home might be worth? Contact us for a FREE valuation!

Our team is ready to help you sell your home for the highest possible price ASAP

©2024 North Texas Real Estate Information Systems.
Bought with Nancy Markham • Briggs Freeman Sotheby's Int’l







