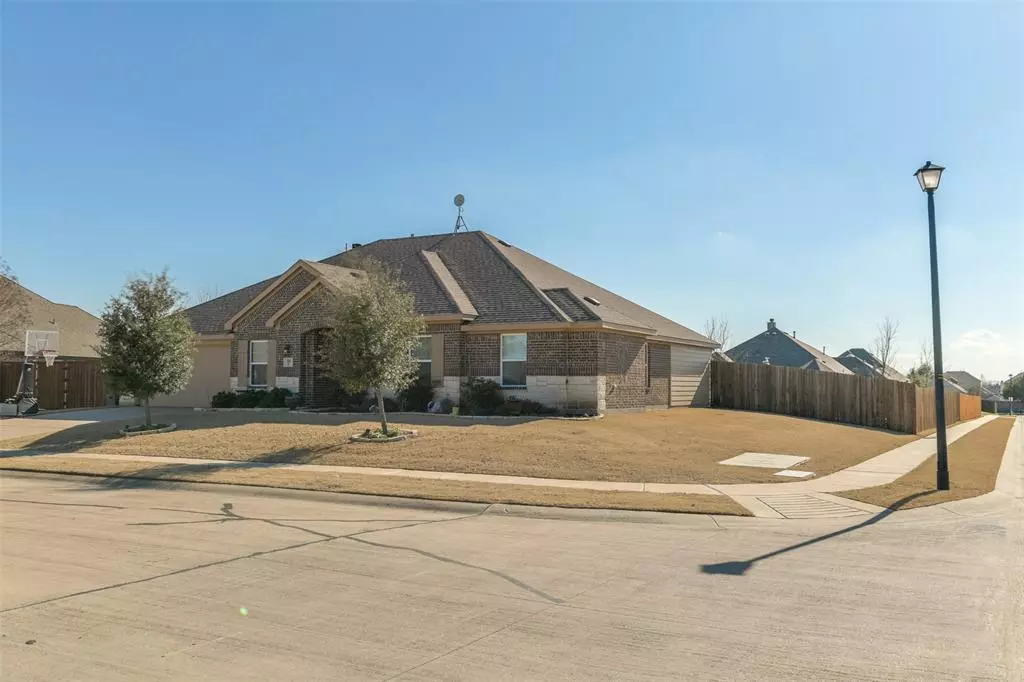$419,900
For more information regarding the value of a property, please contact us for a free consultation.
4 Beds
3 Baths
2,534 SqFt
SOLD DATE : 04/11/2024
Key Details
Property Type Single Family Home
Sub Type Single Family Residence
Listing Status Sold
Purchase Type For Sale
Square Footage 2,534 sqft
Price per Sqft $165
Subdivision Saddle Brook Estates Ph 1B
MLS Listing ID 20534654
Sold Date 04/11/24
Style Traditional
Bedrooms 4
Full Baths 2
Half Baths 1
HOA Fees $26
HOA Y/N Mandatory
Year Built 2018
Annual Tax Amount $8,765
Lot Size 0.395 Acres
Acres 0.395
Property Description
This might be your family's next home! This 4 bedroom, 2.5 bathroom home is situated on a sprawling corner lot within a vibrant community. The newly constructed Jimmie Ray Elementary School is literally around the corner, perfect for growing families. Enjoy the summer days at the nearby community pool and playground. Inside, the heart of the home lies in its expansive kitchen, boasting ample counter space, modern appliances, huge island and walk in pantry makes meal prep a breeze. With generously sized bedrooms and a split floor plan, there's plenty of space for everyone to spread out and relax. This home isnt done yet because it also offers an office. Outside, the spacious yard provides the perfect backdrop for outdoor gatherings and entertainment. Conveniently located near shopping, dining, and entertainment, this home offers the ideal combination of comfort, convenience, and community amenities for modern family living. Don't miss your chance to make this house your forever home!
Location
State TX
County Ellis
Direction Turn into Neighborhood off Hwy 287, Left on Saratoga, then immediate right on Affirmed, right on Citation
Rooms
Dining Room 1
Interior
Interior Features Decorative Lighting, Eat-in Kitchen, Granite Counters, Kitchen Island, Open Floorplan, Walk-In Closet(s)
Heating Central, Natural Gas
Cooling Ceiling Fan(s), Central Air, Electric
Flooring Carpet, Ceramic Tile
Fireplaces Number 1
Fireplaces Type Gas Starter, Wood Burning
Appliance Dishwasher, Disposal, Electric Cooktop, Electric Oven, Gas Water Heater
Heat Source Central, Natural Gas
Exterior
Exterior Feature Covered Patio/Porch
Garage Spaces 2.0
Fence Wood
Utilities Available City Sewer, City Water, Individual Gas Meter
Total Parking Spaces 2
Garage Yes
Building
Lot Description Corner Lot, Few Trees, Landscaped, Lrg. Backyard Grass, Sprinkler System
Story One
Foundation Slab
Level or Stories One
Structure Type Brick,Rock/Stone
Schools
Elementary Schools Oliver Clift
High Schools Waxahachie
School District Waxahachie Isd
Others
Ownership see tax
Acceptable Financing Cash, Conventional, FHA, VA Loan
Listing Terms Cash, Conventional, FHA, VA Loan
Financing Conventional
Read Less Info
Want to know what your home might be worth? Contact us for a FREE valuation!

Our team is ready to help you sell your home for the highest possible price ASAP

©2024 North Texas Real Estate Information Systems.
Bought with Brandee Escalante • eXp Realty







