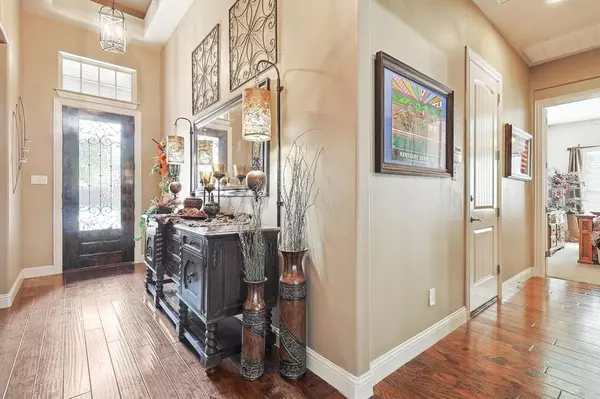$739,999
For more information regarding the value of a property, please contact us for a free consultation.
4 Beds
3 Baths
3,378 SqFt
SOLD DATE : 04/12/2024
Key Details
Property Type Single Family Home
Sub Type Single Family Residence
Listing Status Sold
Purchase Type For Sale
Square Footage 3,378 sqft
Price per Sqft $219
Subdivision Enclave Of Hickory Creek
MLS Listing ID 20521010
Sold Date 04/12/24
Bedrooms 4
Full Baths 3
HOA Fees $27
HOA Y/N Mandatory
Year Built 2014
Annual Tax Amount $8,931
Lot Size 8,189 Sqft
Acres 0.188
Property Description
Gehan Villanova floor plan. Plethora of upgrades and super close to the lake! This house has been custom designed with beautiful features in and out. This backyard oasis includes a heated saltwater pool and spa with Pentair digital equipment. Back patio has automatic shades, works great to bring inside living outdoors. Backyard also includes a separate pergola with 5' boardwalk behind pool for games, play-space. Home has 4 beds, 3 full bath, 2 have full walk-in showers. Second living area upstairs or a fantastic media room. Great office space upstairs. 3 car garage! Hardwoods in main areas, California closets in secondary bedrooms. Custom laundry room with granite and cabinets galore. 3-car garage with Polyurea, Polyaspartic flooring that will not chip or distort. Overhead storage in the garage. Upstairs attic is a walkout attic space. Attic has ample room for all of your storage. Great extra space! Backs up to green space.
Please confirm all measurements and info.
Location
State TX
County Denton
Direction From 35E: Take Swisher to Ronald Regan. Right on Cedar. Right on Magnolia. Follow the street around, house will be on backside of Oakwood. Use GPS...
Rooms
Dining Room 1
Interior
Interior Features Cable TV Available, Eat-in Kitchen, Granite Counters, High Speed Internet Available, Kitchen Island, Walk-In Closet(s)
Fireplaces Number 1
Fireplaces Type Gas Logs, Wood Burning
Appliance Built-in Gas Range, Dishwasher, Electric Oven, Gas Cooktop, Gas Water Heater, Microwave, Vented Exhaust Fan
Laundry Electric Dryer Hookup, Utility Room, Washer Hookup
Exterior
Garage Spaces 3.0
Carport Spaces 2
Fence Privacy
Utilities Available City Sewer, City Water, Curbs, Electricity Connected, Individual Gas Meter, Individual Water Meter
Roof Type Composition,Shingle
Total Parking Spaces 3
Garage Yes
Private Pool 1
Building
Story Two
Foundation Slab
Level or Stories Two
Structure Type Brick,Rock/Stone
Schools
Elementary Schools Corinth
Middle Schools Lake Dallas
High Schools Lake Dallas
School District Lake Dallas Isd
Others
Acceptable Financing Cash, Conventional, FHA, VA Loan
Listing Terms Cash, Conventional, FHA, VA Loan
Financing VA
Read Less Info
Want to know what your home might be worth? Contact us for a FREE valuation!

Our team is ready to help you sell your home for the highest possible price ASAP

©2024 North Texas Real Estate Information Systems.
Bought with Lorraina Moore • Monument Realty







