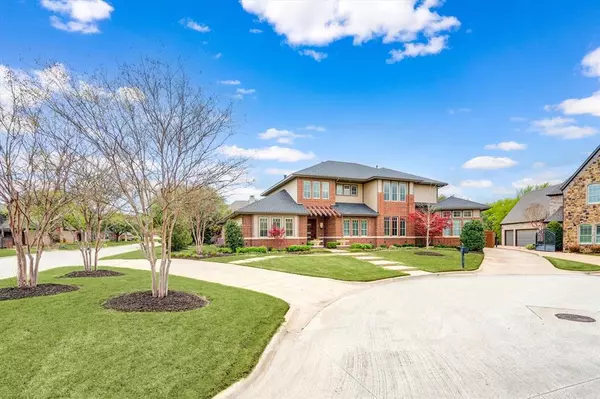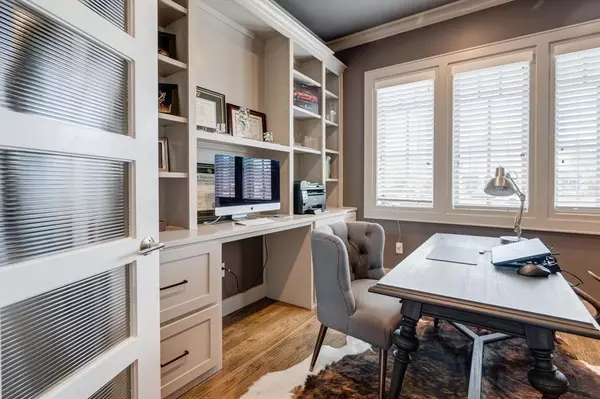$1,250,000
For more information regarding the value of a property, please contact us for a free consultation.
4 Beds
5 Baths
3,712 SqFt
SOLD DATE : 04/12/2024
Key Details
Property Type Single Family Home
Sub Type Single Family Residence
Listing Status Sold
Purchase Type For Sale
Square Footage 3,712 sqft
Price per Sqft $336
Subdivision Eagles Ridge Ph Ii
MLS Listing ID 20554150
Sold Date 04/12/24
Style Mid-Century Modern
Bedrooms 4
Full Baths 4
Half Baths 1
HOA Y/N None
Year Built 2014
Annual Tax Amount $19,437
Lot Size 0.326 Acres
Acres 0.326
Property Description
Stunning modern home in Eagle's Ridge of Trophy Club! Located on the corner of a cul-de-sac with a circle drive and 5-car garage, this 3,712sqft home is one of a kind. Executive office is downstairs with double doors and large windows. Living room has vaulted ceilings, brick fireplace and built in fish tank. Kitchen has generous storage, an ice maker, wine fridge, gas stove, double island with plenty of room for bar stools. Dining space has beautiful built in buffet. Primary bedroom has patio access, coffee bar, soaking tub, large shower with two shower heads, double vanities, his and her closets with fawn carpet. Guest bedroom is downstairs with ensuite bathroom. Laundry has sink, built-in dog bowls, fridge and lots of storage. Upstairs are 2 bedrooms, one full bath, game room, office nook and walk-in attic access. 2 car garage off of mudroom, 2 car garage with workbench, tall 1 car that could accommodate a lift, as well as an air conditioned gardening room. Backyard is fully fenced.
Location
State TX
County Denton
Community Community Pool, Golf, Park, Playground, Pool, Sidewalks, Tennis Court(S)
Direction Traveling northwest on TX-114 W, take the exit toward Trophy Club Dr-Westlake Pkwy. Turn right onto Trophy Club Dr. Turn right onto Indian Creek Dr. Turn right onto Skyline Dr. Turn left to stay on Skyline Dr. Turn right onto Clear Vista Dr. Stay on Clear Vista Dr. Destination will be on the left.
Rooms
Dining Room 1
Interior
Interior Features Built-in Features, Built-in Wine Cooler, Cable TV Available, Decorative Lighting, Dry Bar, Flat Screen Wiring, Granite Counters, High Speed Internet Available, Kitchen Island, Natural Woodwork, Open Floorplan, Pantry, Sound System Wiring, Vaulted Ceiling(s), Wainscoting, Walk-In Closet(s)
Heating Central
Cooling Attic Fan, Ceiling Fan(s), Central Air, Zoned
Flooring Carpet, Hardwood, Tile
Fireplaces Number 1
Fireplaces Type Gas Starter, Glass Doors, Living Room
Equipment TV Antenna
Appliance Built-in Gas Range, Dishwasher, Disposal, Dryer, Gas Oven, Gas Water Heater, Ice Maker, Microwave, Double Oven, Trash Compactor, Vented Exhaust Fan, Washer
Heat Source Central
Laundry Utility Room, Full Size W/D Area, Washer Hookup
Exterior
Exterior Feature Covered Patio/Porch, Rain Gutters
Garage Spaces 5.0
Fence Back Yard, Fenced, Rock/Stone
Community Features Community Pool, Golf, Park, Playground, Pool, Sidewalks, Tennis Court(s)
Utilities Available Concrete, Curbs, MUD Sewer, MUD Water
Roof Type Shingle
Total Parking Spaces 5
Garage Yes
Building
Lot Description Corner Lot, Cul-De-Sac, Landscaped, Sprinkler System, Subdivision
Story Two
Foundation Slab
Level or Stories Two
Structure Type Brick,Wood
Schools
Elementary Schools Beck
Middle Schools Medlin
High Schools Byron Nelson
School District Northwest Isd
Others
Ownership See Offer Instructions
Acceptable Financing Cash, Conventional, FHA, VA Loan
Listing Terms Cash, Conventional, FHA, VA Loan
Financing Cash
Read Less Info
Want to know what your home might be worth? Contact us for a FREE valuation!

Our team is ready to help you sell your home for the highest possible price ASAP

©2024 North Texas Real Estate Information Systems.
Bought with Sean May • RE/MAX DFW Associates







