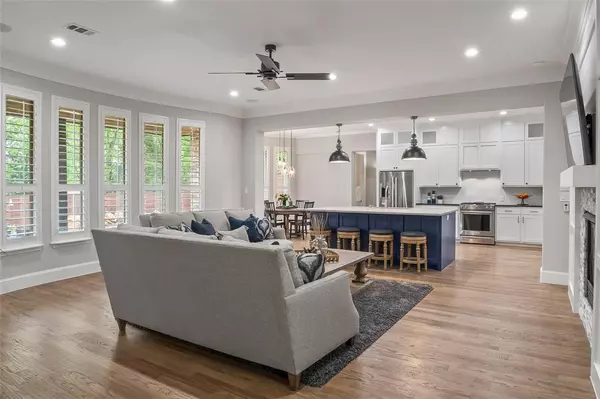$1,150,000
For more information regarding the value of a property, please contact us for a free consultation.
4 Beds
4 Baths
3,941 SqFt
SOLD DATE : 04/12/2024
Key Details
Property Type Single Family Home
Sub Type Single Family Residence
Listing Status Sold
Purchase Type For Sale
Square Footage 3,941 sqft
Price per Sqft $291
Subdivision Eagles Ridge Ph I
MLS Listing ID 20539357
Sold Date 04/12/24
Style Traditional
Bedrooms 4
Full Baths 4
HOA Y/N None
Year Built 2005
Annual Tax Amount $11,706
Lot Size 0.280 Acres
Acres 0.28
Property Description
BUILDERS PERSONAL HOME-With just under 4000 sq ft this 4 bed, 4 bath CUSTOM HOME offers an array of exceptional features including hardwood floors, sweeping staircase & plantation shutters. The private office boasts built-ins & a coffered ceiling while the formal dining room makes an elegant space for entertaining. The spacious open floor plan includes a living area with a gas fireplace, wall of windows & a dream kitchen with custom cabinetry, lg island, honed granite & quartz counters + new ss appliances. The first floor owner’s suite offers breathtaking pool views, a luxurious bath with marble counters, as well as a wet room with double shower & freestanding tub. There’s also a guest suite & pool bath with shower. Upstairs, you'll find a spacious game room with wet bar & balcony, media room, built-in workstation+2 addl bedrooms. The backyard is a true paradise featuring a sparkling pool+spa, 2 sided fireplace & built-in grill. *ISLAND RECENTLY REPOSITIONED FOR ADDL LIVING ROOM SQ FT*
Location
State TX
County Denton
Community Curbs, Jogging Path/Bike Path, Park, Playground, Pool, Sidewalks, Tennis Court(S)
Direction Please use Google Maps for directions
Rooms
Dining Room 2
Interior
Interior Features Cable TV Available, Decorative Lighting, Double Vanity, Flat Screen Wiring, Granite Counters, High Speed Internet Available, Kitchen Island, Open Floorplan, Pantry, Sound System Wiring, Vaulted Ceiling(s), Walk-In Closet(s), Wet Bar
Heating Central, Natural Gas, Zoned
Cooling Ceiling Fan(s), Central Air, Electric, Zoned
Flooring Carpet, Ceramic Tile, Slate, Wood
Fireplaces Number 3
Fireplaces Type Decorative, Gas, Gas Logs, Gas Starter, Stone
Appliance Dishwasher, Disposal, Gas Cooktop, Gas Water Heater, Microwave, Convection Oven, Double Oven, Plumbed For Gas in Kitchen, Vented Exhaust Fan
Heat Source Central, Natural Gas, Zoned
Laundry Electric Dryer Hookup, Utility Room, Full Size W/D Area, Washer Hookup
Exterior
Exterior Feature Attached Grill, Balcony, Covered Patio/Porch, Fire Pit, Rain Gutters, Lighting, Outdoor Living Center
Garage Spaces 3.0
Fence Wood, Wrought Iron
Pool Fenced, Gunite, In Ground, Outdoor Pool, Pool Sweep, Pool/Spa Combo, Sport, Water Feature
Community Features Curbs, Jogging Path/Bike Path, Park, Playground, Pool, Sidewalks, Tennis Court(s)
Utilities Available Cable Available, Concrete, Curbs, Electricity Connected, Individual Gas Meter, Individual Water Meter, MUD Sewer, MUD Water, Natural Gas Available, Underground Utilities
Roof Type Composition
Total Parking Spaces 3
Garage Yes
Private Pool 1
Building
Lot Description Few Trees, Interior Lot, Irregular Lot, Landscaped, Many Trees, Sprinkler System, Subdivision
Story Two
Foundation Slab
Level or Stories Two
Structure Type Brick,Rock/Stone
Schools
Elementary Schools Lakeview
Middle Schools Medlin
High Schools Byron Nelson
School District Northwest Isd
Others
Acceptable Financing Cash, Conventional
Listing Terms Cash, Conventional
Financing Conventional
Read Less Info
Want to know what your home might be worth? Contact us for a FREE valuation!

Our team is ready to help you sell your home for the highest possible price ASAP

©2024 North Texas Real Estate Information Systems.
Bought with Marla Goode • Pender Blake Group







