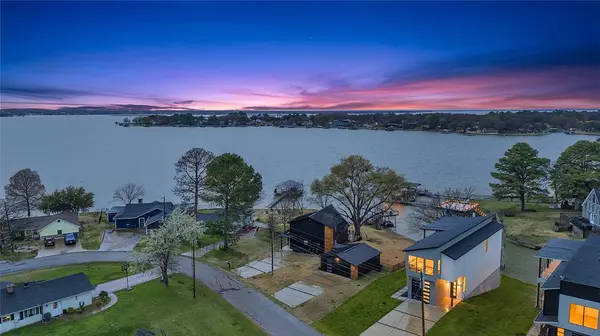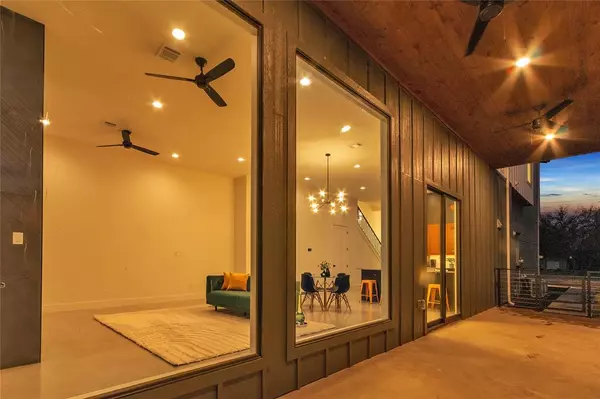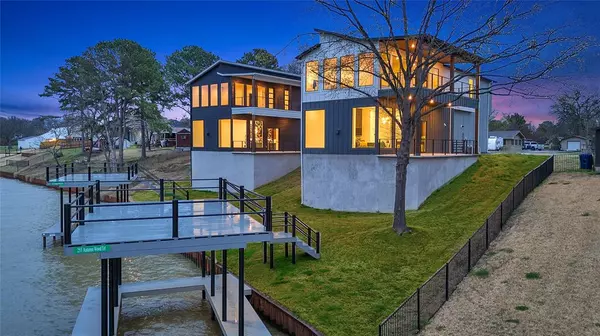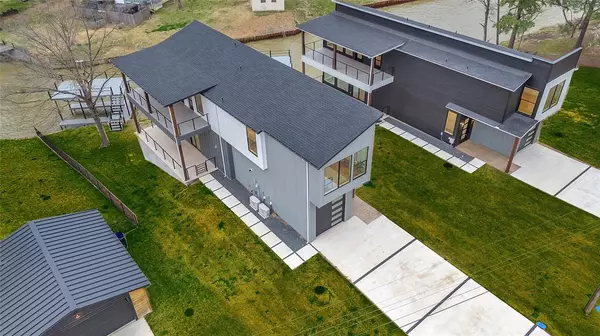$899,000
For more information regarding the value of a property, please contact us for a free consultation.
3 Beds
3 Baths
2,531 SqFt
SOLD DATE : 04/12/2024
Key Details
Property Type Single Family Home
Sub Type Single Family Residence
Listing Status Sold
Purchase Type For Sale
Square Footage 2,531 sqft
Price per Sqft $355
Subdivision Mantle Manors
MLS Listing ID 20548242
Sold Date 04/12/24
Style Contemporary/Modern
Bedrooms 3
Full Baths 2
Half Baths 1
HOA Fees $10/ann
HOA Y/N Mandatory
Year Built 2022
Lot Size 7,405 Sqft
Acres 0.17
Lot Dimensions 54 x 132 x 65 x 142
Property Description
NEW CUSTOM BUILT MODERN LAKE FRONT HOME with open water views from the upstairs bedrooms and ample room for entertaining. Open floor plan showcases all the designer touches such as the downstairs built-in wine bar, premium appliances, stained concrete floors on the main level, light engineered hardwood floors upstairs, floor to ceiling custom cabinetry with walnut accents, custom tile designs, upstairs kitchenette and laundry. Located right off the main water, this house has a new retaining wall and channel dredged to 8’ for lake access from your new boathouse with party deck. Come see for yourself the awe-inspiring views through the endless windows facing the lake. As an added incentive, a $5,000 furniture allowance is being offered. Lake living at its finest!
Location
State TX
County Henderson
Direction Main street in Gun Barrel City to Legendary Lane. Follow to the end and make a right on Autumn Wood Trail. The house will be on your left and there is a sign in the yard.
Rooms
Dining Room 1
Interior
Interior Features Built-in Features, Built-in Wine Cooler, Cable TV Available, Decorative Lighting, Eat-in Kitchen, High Speed Internet Available, Open Floorplan, Walk-In Closet(s)
Heating Central, Electric
Cooling Ceiling Fan(s), Central Air, Electric
Flooring Concrete, Hardwood
Fireplaces Number 1
Fireplaces Type Gas, Living Room
Appliance Dishwasher, Disposal, Gas Oven, Gas Range, Microwave, Tankless Water Heater
Heat Source Central, Electric
Exterior
Garage Spaces 1.0
Utilities Available Private Sewer, Private Water
Waterfront Description Dock – Covered,Lake Front,Retaining Wall – Steel
Roof Type Composition
Total Parking Spaces 1
Garage Yes
Building
Lot Description Water/Lake View, Waterfront
Story Two
Foundation Slab
Level or Stories Two
Structure Type Board & Batten Siding
Schools
Elementary Schools Lakeview
High Schools Mabank
School District Mabank Isd
Others
Restrictions Deed
Ownership Southern Things LLC
Financing Cash
Read Less Info
Want to know what your home might be worth? Contact us for a FREE valuation!

Our team is ready to help you sell your home for the highest possible price ASAP

©2024 North Texas Real Estate Information Systems.
Bought with Jill White • Berkshire HathawayHS PenFed TX







