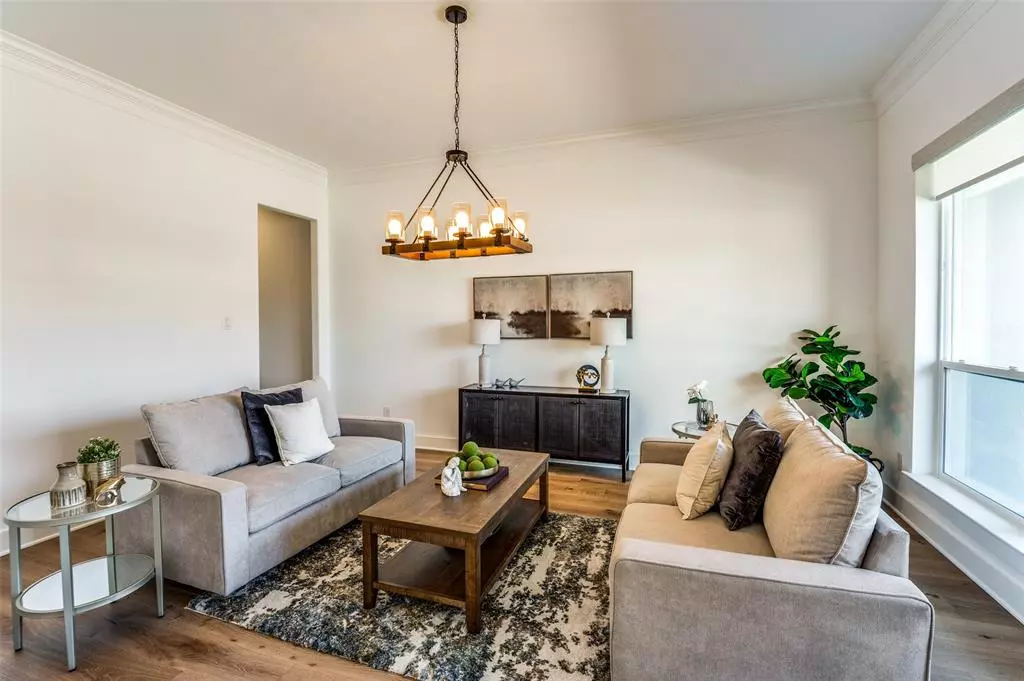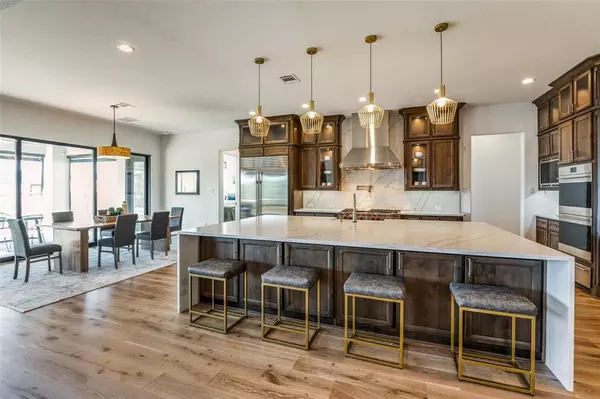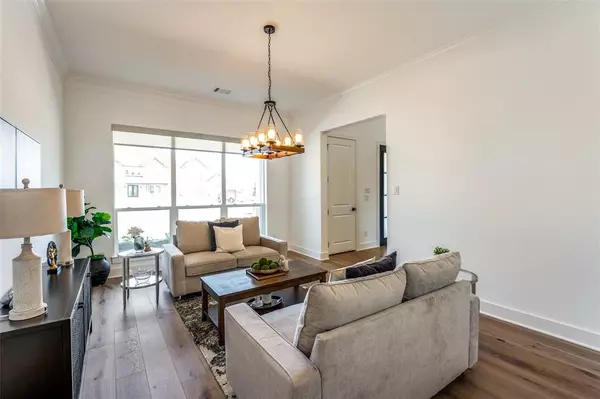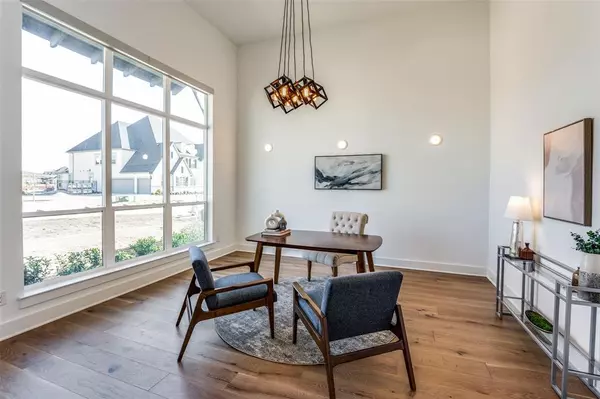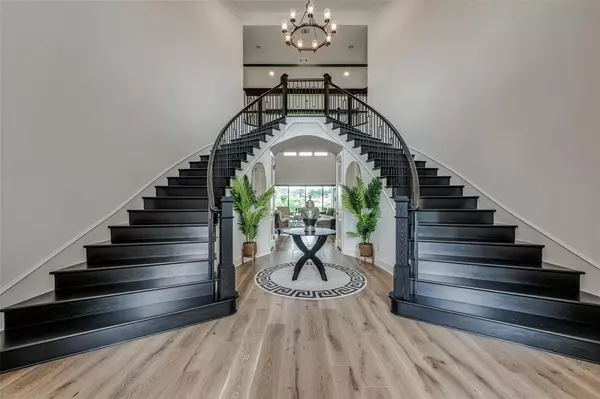$2,150,000
For more information regarding the value of a property, please contact us for a free consultation.
5 Beds
6 Baths
6,200 SqFt
SOLD DATE : 04/12/2024
Key Details
Property Type Single Family Home
Sub Type Single Family Residence
Listing Status Sold
Purchase Type For Sale
Square Footage 6,200 sqft
Price per Sqft $346
Subdivision Townlake Ph 4
MLS Listing ID 20521147
Sold Date 04/12/24
Bedrooms 5
Full Baths 5
Half Baths 1
HOA Fees $149/ann
HOA Y/N Mandatory
Year Built 2022
Annual Tax Amount $33,315
Lot Size 0.750 Acres
Acres 0.75
Property Description
Have the best of both worlds with new construction and over $500K in designer upgrades for LESS than a new build down the street! Are you in search of a home that reflects the lifestyle of wealth you deserve? A spacious home that's set up for harmony, prosperity, and stability. Entertain your friends, family, or clients in style. Downstairs flex space can accommodate the kids toys or be an exclusive retreat for men or ladies while entertaining. Upstairs, the game media room is the ideal setting for teenagers to indulge in their favorite video games or transform it into a tech-savvy study center for focused learning. The 2nd master down is suited to accommodate extended family stays or house guests. It's a haven for multi-generational families who value both space and privacy. In addition to being built by Toll Brothers, which is known to command and maintain high values, residents here value the top-rated schools, 10 mi from Lake Grapevine, and upscale dining and entertainment.
Location
State TX
County Denton
Community Club House, Jogging Path/Bike Path, Park, Tennis Court(S), Other
Direction See Google Maps
Rooms
Dining Room 1
Interior
Interior Features Built-in Features, Decorative Lighting, Dry Bar, High Speed Internet Available, Kitchen Island, Multiple Staircases, Natural Woodwork, Open Floorplan, Pantry, Sound System Wiring, Vaulted Ceiling(s), Walk-In Closet(s), Wet Bar
Heating Central, ENERGY STAR Qualified Equipment, Fireplace(s), Zoned
Cooling Central Air, Electric, ENERGY STAR Qualified Equipment, Multi Units, Zoned
Flooring Tile, Wood
Fireplaces Number 1
Fireplaces Type Gas Logs, Gas Starter, Glass Doors, Living Room
Appliance Built-in Refrigerator, Commercial Grade Range, Commercial Grade Vent, Dishwasher, Disposal, Electric Oven, Gas Cooktop, Microwave, Convection Oven, Double Oven, Plumbed For Gas in Kitchen, Refrigerator, Tankless Water Heater, Vented Exhaust Fan, Warming Drawer, Other
Heat Source Central, ENERGY STAR Qualified Equipment, Fireplace(s), Zoned
Laundry Electric Dryer Hookup, Utility Room, Full Size W/D Area
Exterior
Exterior Feature Awning(s), Covered Patio/Porch
Garage Spaces 3.0
Fence Back Yard, Metal
Community Features Club House, Jogging Path/Bike Path, Park, Tennis Court(s), Other
Utilities Available City Sewer, City Water, Curbs, Electricity Connected, Individual Gas Meter, Individual Water Meter, Septic, Sidewalk, Underground Utilities
Total Parking Spaces 3
Garage Yes
Building
Lot Description Adjacent to Greenbelt, Cul-De-Sac, Landscaped, Lrg. Backyard Grass, Sprinkler System, Subdivision
Story Two
Level or Stories Two
Schools
Elementary Schools Liberty
Middle Schools Mckamy
High Schools Flower Mound
School District Lewisville Isd
Others
Ownership See Tax Records
Acceptable Financing Cash, Conventional, FHA, VA Loan
Listing Terms Cash, Conventional, FHA, VA Loan
Financing Conventional
Read Less Info
Want to know what your home might be worth? Contact us for a FREE valuation!

Our team is ready to help you sell your home for the highest possible price ASAP

©2024 North Texas Real Estate Information Systems.
Bought with Nijo Mathew • Neha Realty


