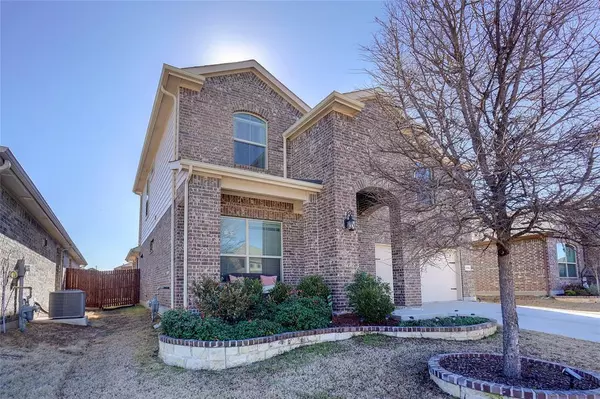$450,000
For more information regarding the value of a property, please contact us for a free consultation.
5 Beds
4 Baths
2,818 SqFt
SOLD DATE : 04/12/2024
Key Details
Property Type Single Family Home
Sub Type Single Family Residence
Listing Status Sold
Purchase Type For Sale
Square Footage 2,818 sqft
Price per Sqft $159
Subdivision Oak Creek Trails Ph 3B
MLS Listing ID 20516840
Sold Date 04/12/24
Style Traditional
Bedrooms 5
Full Baths 4
HOA Fees $37/ann
HOA Y/N Mandatory
Year Built 2018
Annual Tax Amount $8,228
Lot Size 5,706 Sqft
Acres 0.131
Property Description
Experience the charm of this captivating 5-bedroom, 4-full bathroom home with an inviting open floorplan. Two bedrooms with two full baths are located on the main level, while the upper level boasts three bedrooms, two full baths and oversized game-room. The 5th bedroom, featuring luxury vinyl plank flooring, offers versatile use as an office or study. The well-appointed kitchen includes ample countertop space, a spacious island perfect for meal preparation, stylish barstool seating, granite countertops, gas cook-top and stainless steel appliances. Ceiling Fans throughout the home. Enjoy the proximity where residents have access to scenic walking trails, a playground, and a pool. Its ideal location grants effortless access to highway 114 and I35, the Tanger Shopping Center, and is close to highly sought out NISD Elementary, Middle, and High schools.
Location
State TX
County Denton
Community Community Pool, Golf, Jogging Path/Bike Path, Playground, Sidewalks
Direction From Hwy 114, west of I35W, left on Double Eagle, Left on Boot Jack Road, left on White Mill Road, right on Red Draw Road. House is on right.
Rooms
Dining Room 1
Interior
Interior Features Decorative Lighting, Granite Counters, Kitchen Island, Open Floorplan, Pantry, Smart Home System, Walk-In Closet(s)
Heating Central, Fireplace(s)
Cooling Ceiling Fan(s), Central Air
Flooring Carpet, Ceramic Tile, Luxury Vinyl Plank
Fireplaces Number 1
Fireplaces Type Gas, Living Room
Appliance Dishwasher, Gas Cooktop, Gas Range, Microwave
Heat Source Central, Fireplace(s)
Laundry Electric Dryer Hookup, Utility Room, Full Size W/D Area, Washer Hookup
Exterior
Exterior Feature Covered Patio/Porch, Rain Gutters
Garage Spaces 2.0
Fence Back Yard, Fenced, Wood
Community Features Community Pool, Golf, Jogging Path/Bike Path, Playground, Sidewalks
Utilities Available City Sewer, City Water
Roof Type Composition
Total Parking Spaces 2
Garage Yes
Building
Lot Description Few Trees, Interior Lot, Landscaped, Sprinkler System
Story Two
Foundation Slab
Level or Stories Two
Structure Type Brick
Schools
Elementary Schools Hatfield
Middle Schools Pike
High Schools Northwest
School District Northwest Isd
Others
Ownership Allison
Acceptable Financing Cash, Conventional, FHA, VA Loan
Listing Terms Cash, Conventional, FHA, VA Loan
Financing FHA
Read Less Info
Want to know what your home might be worth? Contact us for a FREE valuation!

Our team is ready to help you sell your home for the highest possible price ASAP

©2024 North Texas Real Estate Information Systems.
Bought with Ana Cecilia Solis-De Los Rios • Compass RE Texas, LLC







