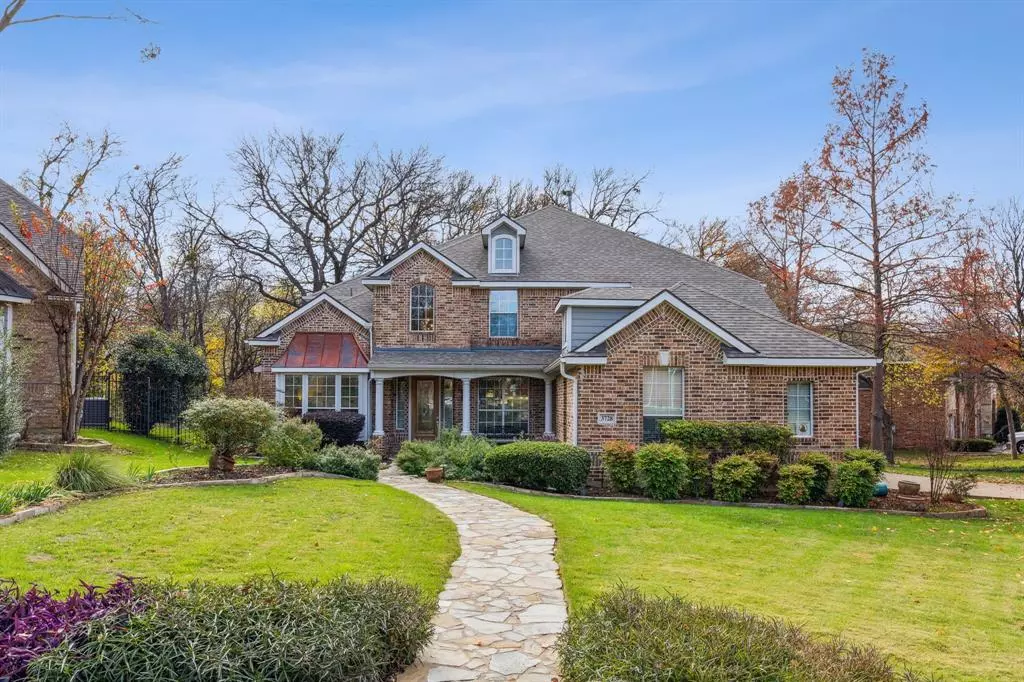$575,000
For more information regarding the value of a property, please contact us for a free consultation.
5 Beds
4 Baths
3,698 SqFt
SOLD DATE : 04/15/2024
Key Details
Property Type Single Family Home
Sub Type Single Family Residence
Listing Status Sold
Purchase Type For Sale
Square Footage 3,698 sqft
Price per Sqft $155
Subdivision Coronado Forest
MLS Listing ID 20491892
Sold Date 04/15/24
Style Traditional
Bedrooms 5
Full Baths 3
Half Baths 1
HOA Fees $42/ann
HOA Y/N Mandatory
Year Built 2004
Annual Tax Amount $11,609
Lot Size 9,496 Sqft
Acres 0.218
Property Description
BACK ON THE MARKET - NO FAULT OF SELLER OR PROPERTY! This exceptional home is situated on a premier lot in beautiful, gated Coronado Forest and offers an abundance of space with 5 bedrooms, 3.5 baths & 4 living areas! Highlights include the floor-to-ceiling views in the family room of the private wooded area behind the home, inviting the outdoors in year-round. And you'll love the expansive, open kitchen with the same view, gas cooking, walk-in pantry and generous island with seating and workspace. The 1st floor primary suite is a spacious private retreat with its 18x15 bedroom, 13x12 bath & 13x8 closet. The 1st floor secondary bedroom would make a great office or nursery near the primary bedroom. Upstairs you'll find a game room, media room, a homework study area, a bedroom with private bathroom and two other bedrooms that share a J&J bathroom. This captivating community is nestled near Grand Oaks Golf Club, park and trails & close to I-20, I-30, PGBT, schools & shopping!
Location
State TX
County Dallas
Community Gated, Greenbelt
Direction From I-20 go North on Carrier Parkway, right on E. Crossland Blvd. Once you go through the gated entrance and continue on Winding Forest Drive to Boxwood Drive.
Rooms
Dining Room 2
Interior
Interior Features Built-in Wine Cooler, Cable TV Available, Decorative Lighting, Granite Counters, High Speed Internet Available, Kitchen Island, Open Floorplan, Pantry, Walk-In Closet(s)
Heating Central, Natural Gas, Zoned
Cooling Ceiling Fan(s), Central Air, Electric, Zoned
Flooring Carpet, Ceramic Tile, Wood
Fireplaces Number 1
Fireplaces Type Family Room, Gas Logs, Gas Starter
Appliance Dishwasher, Disposal, Gas Cooktop, Microwave, Convection Oven, Plumbed For Gas in Kitchen, Vented Exhaust Fan
Heat Source Central, Natural Gas, Zoned
Laundry Electric Dryer Hookup, Utility Room, Stacked W/D Area, Washer Hookup
Exterior
Exterior Feature Attached Grill, Rain Gutters, Outdoor Grill, Outdoor Kitchen
Garage Spaces 2.0
Community Features Gated, Greenbelt
Utilities Available Cable Available, City Sewer, City Water, Curbs, Individual Gas Meter, Natural Gas Available, Sidewalk, Underground Utilities
Roof Type Composition
Total Parking Spaces 2
Garage Yes
Building
Lot Description Adjacent to Greenbelt, Greenbelt, Landscaped, Sprinkler System, Subdivision
Story Two
Level or Stories Two
Structure Type Brick,Fiber Cement,Wood
Schools
Elementary Schools Zavala
Middle Schools Jackson
High Schools South Grand Prairie
School District Grand Prairie Isd
Others
Ownership of record
Acceptable Financing Cash, Conventional, FHA, VA Loan
Listing Terms Cash, Conventional, FHA, VA Loan
Financing Cash
Special Listing Condition Survey Available, Utility Easement
Read Less Info
Want to know what your home might be worth? Contact us for a FREE valuation!

Our team is ready to help you sell your home for the highest possible price ASAP

©2024 North Texas Real Estate Information Systems.
Bought with Eric Boeke • eXp Realty LLC







