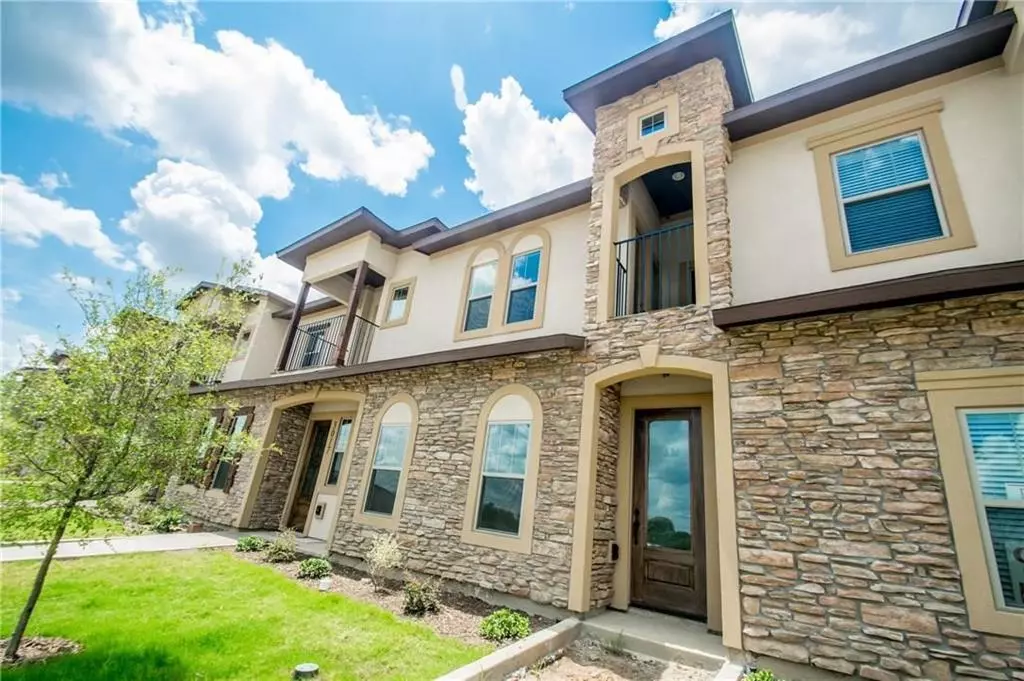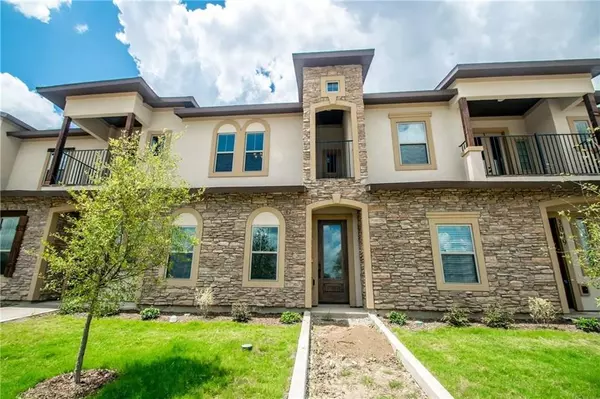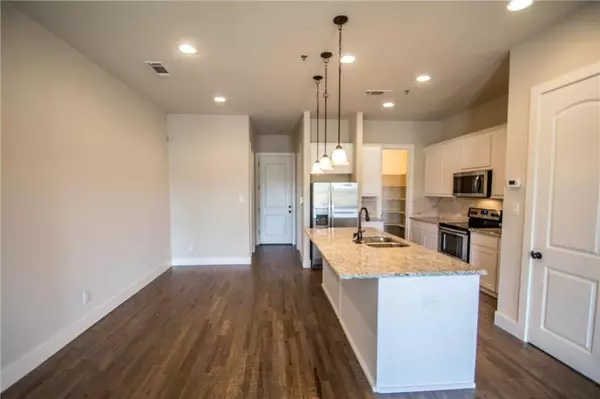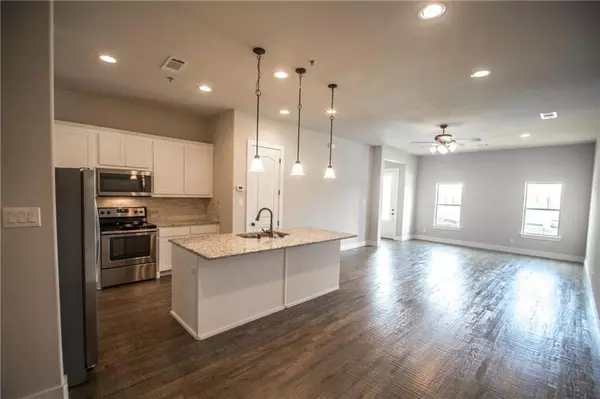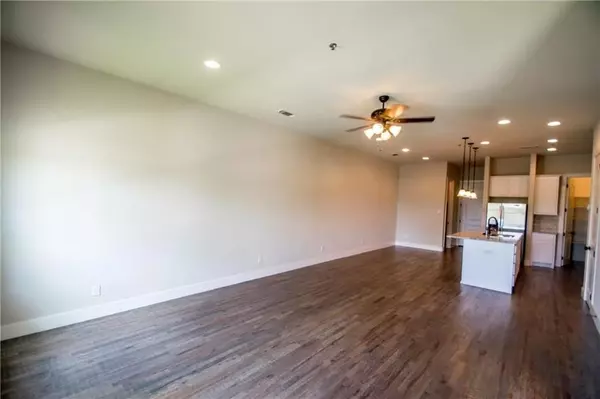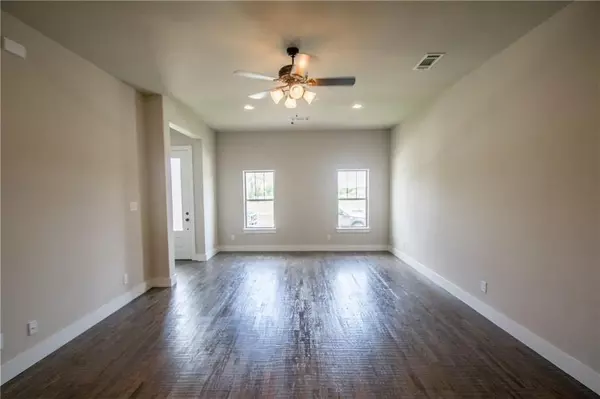$315,000
For more information regarding the value of a property, please contact us for a free consultation.
3 Beds
3 Baths
1,713 SqFt
SOLD DATE : 04/10/2024
Key Details
Property Type Townhouse
Sub Type Townhouse
Listing Status Sold
Purchase Type For Sale
Square Footage 1,713 sqft
Price per Sqft $183
Subdivision Vista Del Arroyo
MLS Listing ID 20546505
Sold Date 04/10/24
Bedrooms 3
Full Baths 2
Half Baths 1
HOA Fees $87
HOA Y/N Mandatory
Year Built 2017
Annual Tax Amount $4,913
Lot Size 2,047 Sqft
Acres 0.047
Property Description
Stunning townhome with many upgraded features located just north of Rayzor Ranch & south of N. Loop 288. Two gorgeous city parks are less than a 5 minute walk away. This prime location is also within walking distance of UNT Discovery Park and is close to UNT & TWU main campus. Would make a great rental also. Stone accent facade, hand scraped hardwood floors, granite countertops, two balconies, each bedroom has a private entry to a balcony, large closets, wrought iron stairs & fixtures, stainless steel Whirlpool appliances, half bath down & much more. Master suite has private balcony, upgraded hardwood floors, large walk in closet, separate shower, dual sink & granite countertops. Access to fast growing shopping center Razor Ranch. Come see it today. Realtor owned.
Location
State TX
County Denton
Direction From University 380 go north on Bonnie Brae. Turn right on Riney Road. Complex is on the right. Turn right on Solana Circle. Turn right at the fork. Home on right with sign in the yard. Plug in 2101 Riney Road into your gps system to get turn by turn directions.
Rooms
Dining Room 1
Interior
Interior Features Decorative Lighting, Double Vanity, Granite Counters, High Speed Internet Available, Kitchen Island, Open Floorplan, Pantry, Walk-In Closet(s)
Heating Central, Electric, ENERGY STAR Qualified Equipment, ENERGY STAR/ACCA RSI Qualified Installation
Cooling Ceiling Fan(s), Central Air, Electric, ENERGY STAR Qualified Equipment
Flooring Carpet, Combination, Tile, Wood
Appliance Dishwasher, Disposal, Electric Range, Ice Maker, Microwave, Refrigerator
Heat Source Central, Electric, ENERGY STAR Qualified Equipment, ENERGY STAR/ACCA RSI Qualified Installation
Exterior
Exterior Feature Balcony
Garage Spaces 2.0
Fence None
Utilities Available Alley, Cable Available, City Sewer, City Water, Community Mailbox, Concrete, Curbs, Electricity Connected
Roof Type Shingle
Total Parking Spaces 2
Garage Yes
Building
Story Two
Foundation Slab
Level or Stories Two
Structure Type Rock/Stone,Stone Veneer,Stucco
Schools
Elementary Schools Evers Park
Middle Schools Calhoun
High Schools Denton
School District Denton Isd
Others
Ownership John & Shelley Monych
Financing Conventional
Read Less Info
Want to know what your home might be worth? Contact us for a FREE valuation!

Our team is ready to help you sell your home for the highest possible price ASAP

©2024 North Texas Real Estate Information Systems.
Bought with Jeremy Larsen • Berkshire HathawayHS PenFed TX


