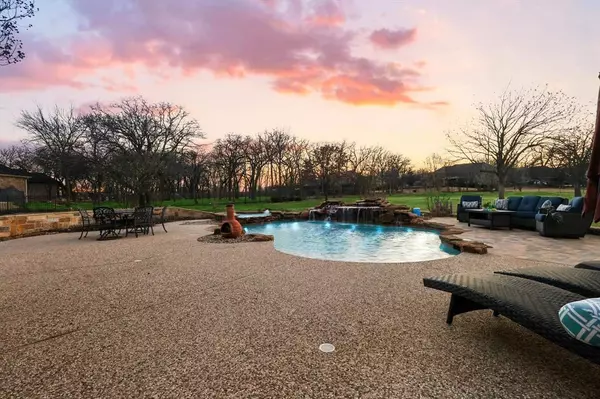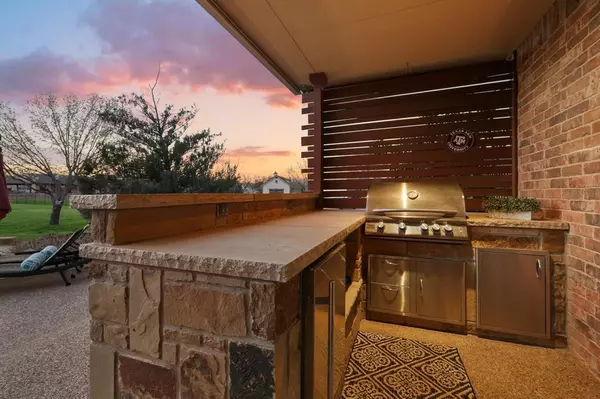$1,100,000
For more information regarding the value of a property, please contact us for a free consultation.
5 Beds
4 Baths
4,106 SqFt
SOLD DATE : 04/24/2024
Key Details
Property Type Single Family Home
Sub Type Single Family Residence
Listing Status Sold
Purchase Type For Sale
Square Footage 4,106 sqft
Price per Sqft $267
Subdivision Taylor Oaks Estates
MLS Listing ID 20553296
Sold Date 04/24/24
Style Traditional
Bedrooms 5
Full Baths 4
HOA Fees $41/ann
HOA Y/N Mandatory
Year Built 2005
Annual Tax Amount $13,106
Lot Size 1.055 Acres
Acres 1.055
Property Description
Discover this custom-built gem on a lush 1-acre, blending Texas style with unmatched functionality. Welcomed by custom double solid wood doors, you'll find hand-scraped hardwoods & meticulous millwork leading to an open floor plan ideal for entertaining. Details like a grand butler's pantry, striking brick & stone fireplace, & a chef's kitchen w double ovens, granite-tops, & a gas cooktop set this home apart. The owner's retreat offers tranquility w stunning backyard views & a remodeled bath. Upstairs- Enjoy the media room's cozy window seat & spectacular views. The unique side-by-side 3-car garage offers luxury cabinetry, perfect for hobbies or storage. Spacious bedrooms w large closets, plus a versatile 5th bedroom-gym down. The laundry room offers ample space & natural light. Outdoors, a paradise awaits with a covered patio, outdoor kitchen, newly plastered PebbleTec salt pool, spa, & expansive green space. Updated windows, new roof, HVAC, water htr meticulously maintained & more.
Location
State TX
County Denton
Community Other
Direction From FM 1171, North on Lusk, Left on Kings road, Left on Fox Trot, Right to Eagles Peak, Left on Whistling Duck
Rooms
Dining Room 2
Interior
Interior Features Built-in Features, Cable TV Available, Central Vacuum, Chandelier, Decorative Lighting, Double Vanity, Eat-in Kitchen, Granite Counters, High Speed Internet Available, Kitchen Island, Natural Woodwork, Open Floorplan, Paneling, Pantry, Sound System Wiring, Vaulted Ceiling(s), Walk-In Closet(s), Wired for Data, In-Law Suite Floorplan
Heating Central, Electric, Fireplace(s), Natural Gas, Zoned
Cooling Attic Fan, Ceiling Fan(s), Central Air, Electric, Multi Units, Roof Turbine(s), Zoned
Flooring Carpet, Ceramic Tile, Wood
Fireplaces Number 1
Fireplaces Type Gas Logs, Gas Starter
Appliance Dishwasher, Disposal, Electric Oven, Gas Cooktop
Heat Source Central, Electric, Fireplace(s), Natural Gas, Zoned
Laundry Electric Dryer Hookup, Utility Room, Full Size W/D Area, Washer Hookup
Exterior
Exterior Feature Built-in Barbecue, Covered Patio/Porch, Gas Grill, Rain Gutters, Outdoor Grill, Outdoor Kitchen, Outdoor Living Center
Garage Spaces 3.0
Fence Wrought Iron
Pool Gunite, Heated, In Ground, Outdoor Pool, Pool/Spa Combo, Salt Water, Water Feature, Waterfall
Community Features Other
Utilities Available Aerobic Septic, All Weather Road, Cable Available, Co-op Electric, Co-op Membership Included, Concrete, Electricity Connected, Individual Gas Meter, Individual Water Meter, Natural Gas Available, Outside City Limits, Phone Available, Private Water, Rural Water District, Septic, Underground Utilities, Well, No City Services
Roof Type Composition
Total Parking Spaces 3
Garage Yes
Private Pool 1
Building
Lot Description Adjacent to Greenbelt, Few Trees, Greenbelt, Interior Lot, Landscaped, Oak, Sprinkler System, Subdivision
Story Two
Foundation Slab
Level or Stories Two
Structure Type Brick,Fiber Cement
Schools
Elementary Schools Dorothy P Adkins
Middle Schools Tom Harpool
High Schools Guyer
School District Denton Isd
Others
Restrictions Deed
Ownership Graebel Relocation Services Worldwide
Acceptable Financing Cash, Conventional, FHA, Texas Vet, VA Loan
Listing Terms Cash, Conventional, FHA, Texas Vet, VA Loan
Financing Conventional
Special Listing Condition Aerial Photo, Deed Restrictions, Survey Available
Read Less Info
Want to know what your home might be worth? Contact us for a FREE valuation!

Our team is ready to help you sell your home for the highest possible price ASAP

©2024 North Texas Real Estate Information Systems.
Bought with Chandra Linquist • Coldwell Banker Realty Frisco







