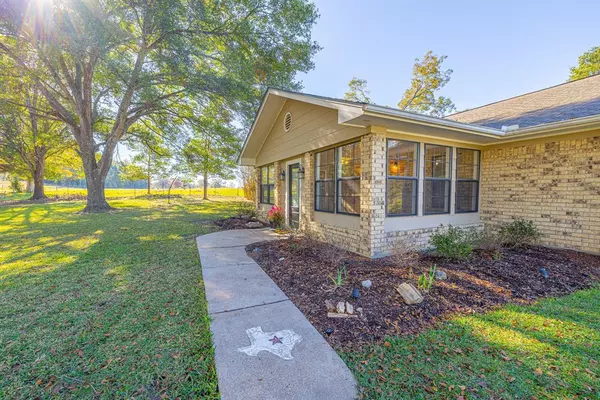$799,000
For more information regarding the value of a property, please contact us for a free consultation.
3 Beds
2 Baths
2,136 SqFt
SOLD DATE : 04/26/2024
Key Details
Property Type Single Family Home
Sub Type Single Family Residence
Listing Status Sold
Purchase Type For Sale
Square Footage 2,136 sqft
Price per Sqft $374
Subdivision Grand Land Co I
MLS Listing ID 20475989
Sold Date 04/26/24
Style Ranch
Bedrooms 3
Full Baths 2
HOA Y/N None
Year Built 1983
Annual Tax Amount $2,799
Lot Size 55.376 Acres
Acres 55.376
Property Description
Modern comfort meets the countryside! Welcome to your dream ranch nestled in the heart of Buffalo, TX! This exceptional property offers an idyllic blend of natural beauty & functional design, spanning 55 meticulously maintained acres of fenced & cross-fenced improved pastures. Boasting scattered clusters of trees, a tranquil spring-fed creek, & a charming pond, this ranch is a true paradise for outdoor lovers. Step inside your new home, a 3 bedroom 2 bath ranch-style brick charmer that features a granite island kitchen with stainless appliances, spacious bedrooms, handy built-ins, & a separate utility room. The living space is extended by the spacious sunroom bathed in natural light. Store equipment or enjoy hobbies in the 1500 sq ft shop while the rustic barn provides additional storage & shelter for livestock. Relax on your covered back porch as the sun casts a warm glow over your entire property in the evenings. Embrace a quieter way of life when you call this scenic ranch yours!
Location
State TX
County Leon
Direction From Centerville, take the west I45 feeder road north 7.2 miles to stop sign. Turn left onto Co Rd 314 and continue 2.8 miles. Turn left on CR 364 and property is first driveway on the right.
Rooms
Dining Room 1
Interior
Interior Features Built-in Features, Double Vanity, Granite Counters, Kitchen Island, Pantry
Heating Central, Fireplace(s), Heat Pump
Cooling Ceiling Fan(s), Central Air, Heat Pump
Flooring Carpet, Ceramic Tile, Laminate
Fireplaces Number 1
Fireplaces Type Dining Room, Gas Logs, Propane
Equipment Call Listing Agent
Appliance Dishwasher, Dryer, Electric Range, Microwave, Refrigerator, Washer
Heat Source Central, Fireplace(s), Heat Pump
Laundry Gas Dryer Hookup, Utility Room, Full Size W/D Area, Washer Hookup
Exterior
Exterior Feature Covered Patio/Porch, Fire Pit, Garden(s), Rain Gutters, Lighting
Carport Spaces 2
Fence Barbed Wire, Chain Link
Utilities Available Electricity Connected, Gravel/Rock, Outside City Limits, Propane, Rural Water District, Septic
Roof Type Composition
Street Surface Gravel
Total Parking Spaces 2
Garage No
Building
Lot Description Acreage, Agricultural, Lrg. Backyard Grass, Tank/ Pond
Story One
Foundation Slab
Level or Stories One
Structure Type Brick
Schools
Elementary Schools Centerville
High Schools Centerville
School District Centerville Isd
Others
Ownership Clarence Bowman
Acceptable Financing Cash, Conventional, VA Loan
Listing Terms Cash, Conventional, VA Loan
Financing Conventional
Special Listing Condition Aerial Photo
Read Less Info
Want to know what your home might be worth? Contact us for a FREE valuation!

Our team is ready to help you sell your home for the highest possible price ASAP

©2024 North Texas Real Estate Information Systems.
Bought with Karen Williams • Trophy Homes Realty







