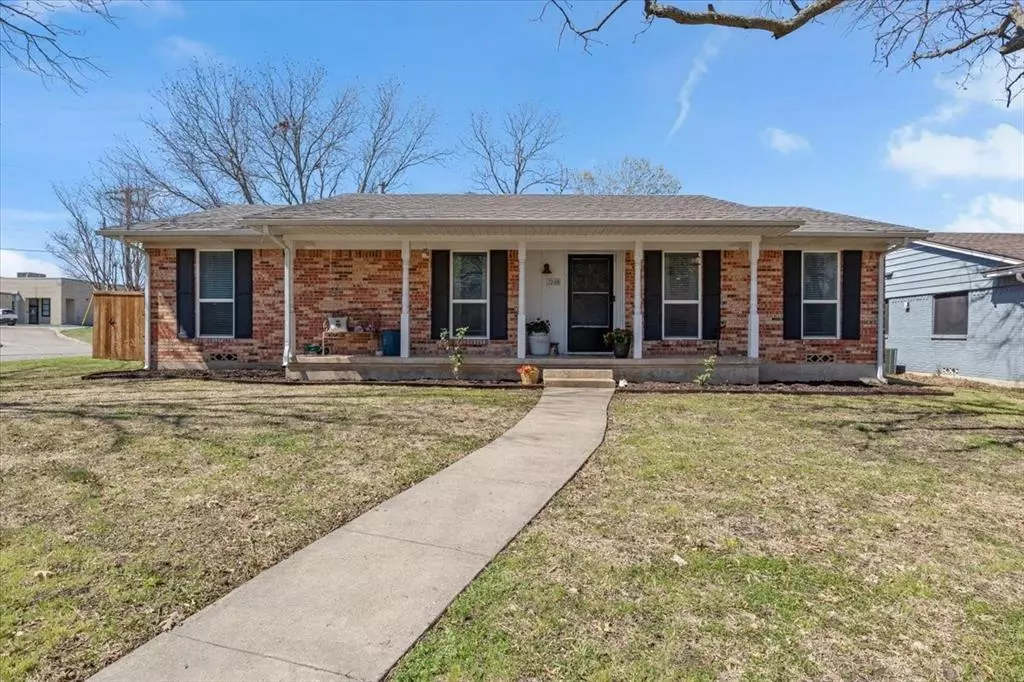$338,500
For more information regarding the value of a property, please contact us for a free consultation.
4 Beds
3 Baths
1,812 SqFt
SOLD DATE : 04/25/2024
Key Details
Property Type Single Family Home
Sub Type Single Family Residence
Listing Status Sold
Purchase Type For Sale
Square Footage 1,812 sqft
Price per Sqft $186
Subdivision Hallmark Add
MLS Listing ID 20565485
Sold Date 04/25/24
Style Traditional
Bedrooms 4
Full Baths 3
HOA Y/N None
Year Built 1968
Annual Tax Amount $7,411
Lot Size 8,537 Sqft
Acres 0.196
Property Description
Welcome to your new home in the heart of Howe! This home has great curb appeal with a front porch and mature trees. Step inside to discover a beautifully remodeled kitchen, offering modern amenities and stylish finishes. The kitchen is perfect for preparing meals and the huge island is nice for all your family or guests to gather around. It opens up to the living and dining areas for an open concept feel. One of the highlights of this home is the spacious primary bedroom with an ensuite remodeled bathroom as well as a nice sized walk in closet. Off the primary bedroom you can lead out to the backyard that can fit all your toys and tools! The detached garage has electricity making it a perfect workshop, workout room, or anything you want! This charming home is situated conveniently close to Howe Middle School making the walk to school a breeze.
Location
State TX
County Grayson
Direction Head South on Hwy 75, take the exit towards Haning St, turn left under the bridge, take a right on King, house is the last one on the right.
Rooms
Dining Room 1
Interior
Interior Features Decorative Lighting, Eat-in Kitchen, Granite Counters, High Speed Internet Available, Kitchen Island, Open Floorplan, Pantry
Heating Central, Natural Gas
Cooling Ceiling Fan(s), Central Air, Electric
Flooring Carpet, Luxury Vinyl Plank, Tile, Varies
Fireplaces Number 1
Fireplaces Type Bedroom, Electric
Appliance Dishwasher, Electric Oven, Gas Range, Microwave
Heat Source Central, Natural Gas
Laundry Electric Dryer Hookup, Utility Room, Full Size W/D Area
Exterior
Garage Spaces 1.0
Carport Spaces 2
Fence Gate, Privacy, Wood
Utilities Available City Sewer, City Water
Roof Type Composition
Total Parking Spaces 3
Garage Yes
Building
Story One
Foundation Slab
Level or Stories One
Structure Type Brick
Schools
Elementary Schools Summit Hill
Middle Schools Howe
High Schools Howe
School District Howe Isd
Others
Ownership Jeremy and Makayla Moore
Acceptable Financing Cash, Conventional, FHA, VA Loan
Listing Terms Cash, Conventional, FHA, VA Loan
Financing FHA 203(b)
Read Less Info
Want to know what your home might be worth? Contact us for a FREE valuation!

Our team is ready to help you sell your home for the highest possible price ASAP

©2024 North Texas Real Estate Information Systems.
Bought with Lauri Wolfe • Coldwell Banker Apex, REALTORS







