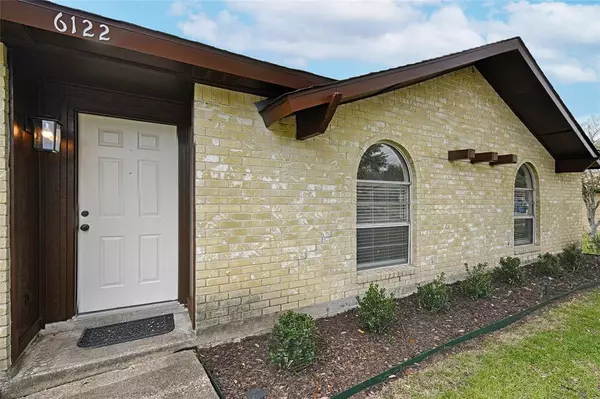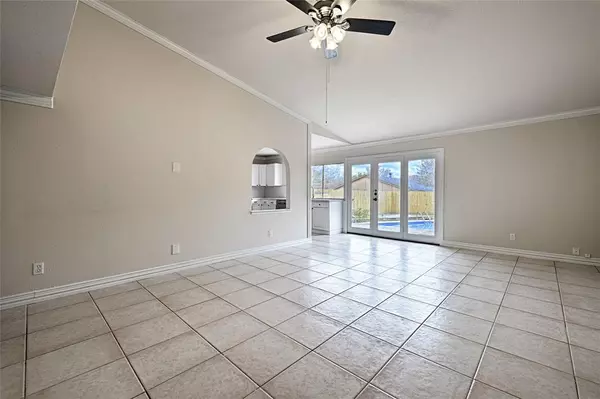$325,000
For more information regarding the value of a property, please contact us for a free consultation.
3 Beds
2 Baths
1,484 SqFt
SOLD DATE : 04/26/2024
Key Details
Property Type Single Family Home
Sub Type Single Family Residence
Listing Status Sold
Purchase Type For Sale
Square Footage 1,484 sqft
Price per Sqft $219
Subdivision Kenwood Heights 02
MLS Listing ID 20535498
Sold Date 04/26/24
Style Traditional
Bedrooms 3
Full Baths 2
HOA Y/N None
Year Built 1973
Annual Tax Amount $6,705
Lot Size 6,185 Sqft
Acres 0.142
Property Description
Rejuvenated Rowlett gem awaits, seamlessly blending serenity and comfort! Decorative archways and windows welcome you to an inviting living space. The living area is anchored by a fireplace, promising memorable gatherings. The gourmet kitchen is elevated with recent updates in 2023 – countertops, ventahood, & fresh paint on cabinets, along with a new dishwasher in 2021. Retreat to the bedrooms, where tranquility reigns. The charm extends to the bathrooms, boasting enhancements of chic tilework installed 2024 in the showers and new vanities installed 2021. New carpet installed 2024! Comprehensive upgrades in 2023 include a new roof, new AC, and new fence to ensure privacy. Enjoy peace of mind with a fresh pool liner installed in 2021! Fresh paint inside & outside completing the portrait of move-in readiness. Discover the blend of leisure and easy Dallas access in this slice of heaven free of HOA constraints! Proudly make this Your Piece of Texas!
Location
State TX
County Dallas
Direction From Dallas, get on I-30 E from Cadiz St and South Saint Paul St. Continue on I-30 E to Garland. Exit from I-635 N. Take W Centerville Rd and TX-66 E to Magnolia Ln in Rowlett.
Rooms
Dining Room 1
Interior
Interior Features Built-in Features, Cable TV Available, Decorative Lighting, Granite Counters, High Speed Internet Available
Heating Central
Cooling Ceiling Fan(s), Central Air
Flooring Luxury Vinyl Plank
Fireplaces Number 1
Fireplaces Type Brick
Appliance Dishwasher, Disposal, Trash Compactor
Heat Source Central
Laundry Electric Dryer Hookup, Full Size W/D Area
Exterior
Garage Spaces 2.0
Pool In Ground
Utilities Available City Sewer, City Water
Roof Type Shingle
Total Parking Spaces 2
Garage Yes
Private Pool 1
Building
Lot Description Landscaped
Story One
Foundation Slab
Level or Stories One
Structure Type Brick
Schools
Elementary Schools Choice Of School
Middle Schools Choice Of School
High Schools Choice Of School
School District Garland Isd
Others
Ownership Milligan, James & Barbara
Acceptable Financing Cash, Conventional, FHA, VA Loan
Listing Terms Cash, Conventional, FHA, VA Loan
Financing Conventional
Read Less Info
Want to know what your home might be worth? Contact us for a FREE valuation!

Our team is ready to help you sell your home for the highest possible price ASAP

©2024 North Texas Real Estate Information Systems.
Bought with Jason Shaw • Eminence Realty







