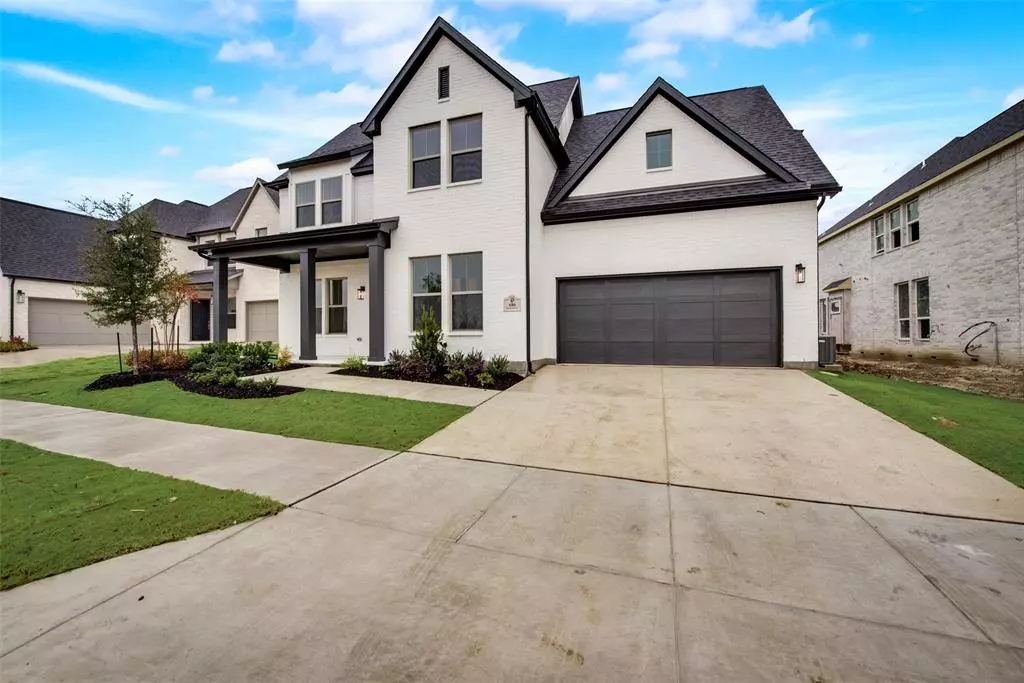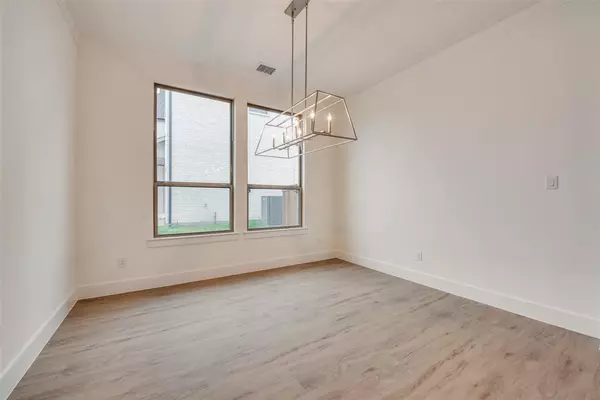$1,066,885
For more information regarding the value of a property, please contact us for a free consultation.
5 Beds
4 Baths
3,649 SqFt
SOLD DATE : 04/29/2024
Key Details
Property Type Single Family Home
Sub Type Single Family Residence
Listing Status Sold
Purchase Type For Sale
Square Footage 3,649 sqft
Price per Sqft $292
Subdivision Estates At Rockhill
MLS Listing ID 20513059
Sold Date 04/29/24
Style Traditional
Bedrooms 5
Full Baths 4
HOA Fees $74/ann
HOA Y/N Mandatory
Year Built 2023
Lot Size 7,840 Sqft
Acres 0.18
Lot Dimensions 65x120
Property Description
Popular open concept home has a dramatic two story Family room with corner fireplace! Lots of space with 5 bedrooms and 3 full bathrooms and a jack and jill bathroom as well. Beautiful gourmet kitchen has quartz countertops, upgraded built in appliances with a large walk in pantry. Spacious master retreat offers a generous size bathroom with separate tub and shower and separate sinks with his and hers walk in closets. Guest bedroom and study are downstairs for easy access. Large media room is upstairs with the game room to give you ample entertainment space. Covered patio and large yard gives room for outdoor entertainment. Additional upgrades are engineered hardwood floors downstairs and tile in the kitchen and bathrooms as well as iron spindles on the staircase. Comfy box windows in the casual dining and master bedroom make cozy spots to relax.
Location
State TX
County Denton
Direction Go to Google Maps
Rooms
Dining Room 1
Interior
Interior Features Cable TV Available, Decorative Lighting, Flat Screen Wiring, High Speed Internet Available, Sound System Wiring, Vaulted Ceiling(s)
Heating Central, Natural Gas, Zoned
Cooling Central Air, Electric, Zoned
Flooring Carpet, Ceramic Tile, Other
Fireplaces Number 1
Fireplaces Type Decorative, Gas Logs
Appliance Dishwasher, Disposal, Electric Oven, Gas Cooktop, Gas Water Heater, Microwave, Convection Oven, Double Oven, Tankless Water Heater, Vented Exhaust Fan
Heat Source Central, Natural Gas, Zoned
Exterior
Exterior Feature Covered Patio/Porch, Rain Gutters
Garage Spaces 2.0
Fence Wood, Wrought Iron
Utilities Available City Sewer, City Water, Community Mailbox, Concrete, Curbs, Individual Gas Meter, Individual Water Meter, Sidewalk, Underground Utilities
Roof Type Composition
Total Parking Spaces 2
Garage Yes
Building
Lot Description Cul-De-Sac, Greenbelt, Interior Lot, Landscaped, Sprinkler System, Subdivision
Story Two
Foundation Pillar/Post/Pier
Level or Stories Two
Structure Type Brick,Fiber Cement,Rock/Stone
Schools
Elementary Schools Miller
Middle Schools Wilkinson
High Schools Panther Creek
School District Frisco Isd
Others
Restrictions Animals,Architectural,Deed
Ownership Shaddock Homes
Acceptable Financing Cash, Conventional, FHA
Listing Terms Cash, Conventional, FHA
Financing Conventional
Read Less Info
Want to know what your home might be worth? Contact us for a FREE valuation!

Our team is ready to help you sell your home for the highest possible price ASAP

©2024 North Texas Real Estate Information Systems.
Bought with Non-Mls Member • NON MLS







