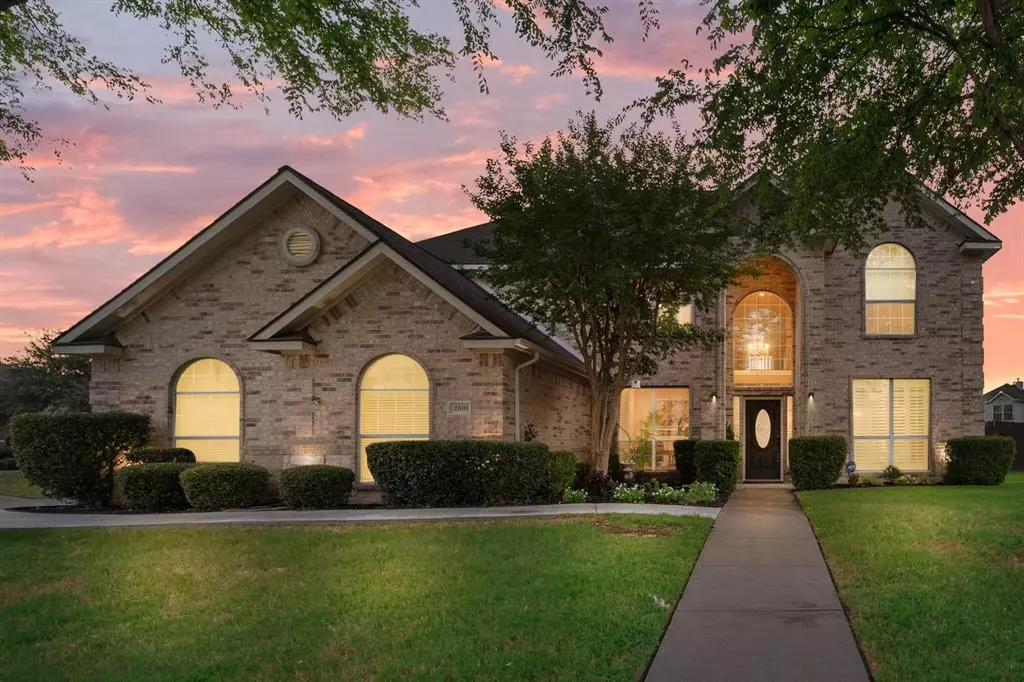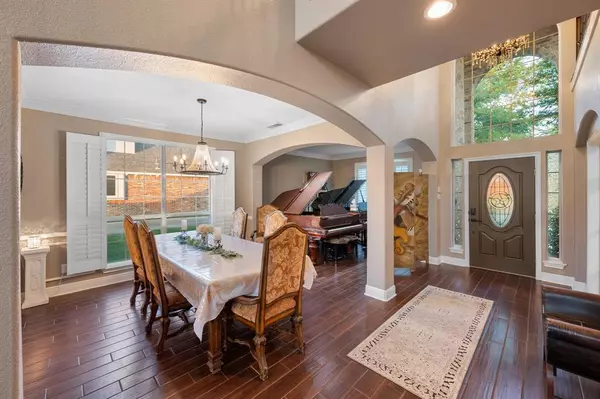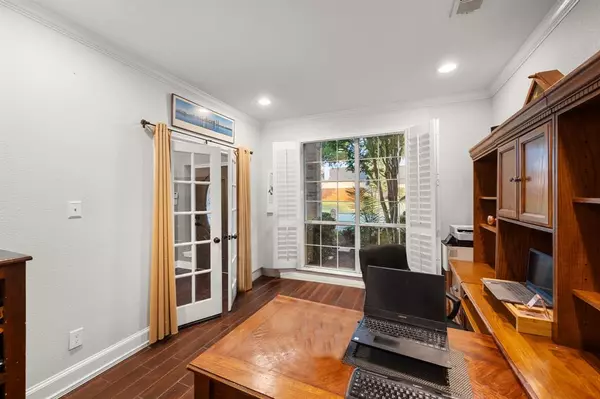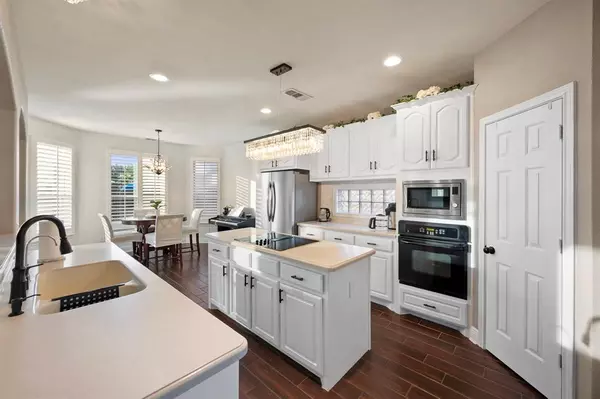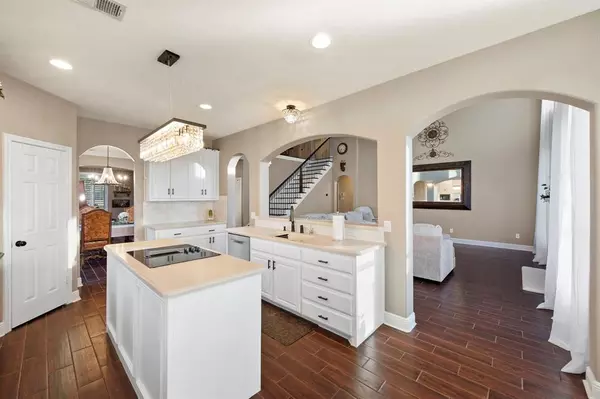$567,000
For more information regarding the value of a property, please contact us for a free consultation.
4 Beds
4 Baths
3,351 SqFt
SOLD DATE : 04/30/2024
Key Details
Property Type Single Family Home
Sub Type Single Family Residence
Listing Status Sold
Purchase Type For Sale
Square Footage 3,351 sqft
Price per Sqft $169
Subdivision Polo Crossing Add
MLS Listing ID 20562481
Sold Date 04/30/24
Style Traditional
Bedrooms 4
Full Baths 3
Half Baths 1
HOA Fees $25/ann
HOA Y/N Mandatory
Year Built 2003
Annual Tax Amount $10,338
Lot Size 0.266 Acres
Acres 0.266
Property Description
This gorgeous one-owner home has been meticulously care for and it shows! Step inside to discover stunning porcelain wood-look tile with 4.5 inch baseboards adorning the entire bottom floor. This elegant look continues on elegant staircase with iron spindles. Separate study with French doors is perfect for remote working. Glass-themed decorative lighting adds a touch of sophistication. Plantation shutters are found throughout the home. Owner suite is tucked away for privacy. The ensuite, spa-like bath is a true retreat featuring frameless shower with rain shower head and body sprays, a large jetted tub and dual vanities with waterfall faucets. The Bluetooth-enabled vent fan lets you enjoy your favorite music while you relax. Upstairs, a versatile game room, 3 spacious BRs, and a media room provide ample space for everyone. Tankless water heater in 3-car garage and a sprawling yard ready for a pool - dont miss your chance to make this home yours!
Location
State TX
County Tarrant
Direction From 360S, exit Broad and head west (turn right). Follow Broad to Matlock and turn right. Right on Polo Dr, left on Hammond, right on Chambray.
Rooms
Dining Room 2
Interior
Interior Features Cable TV Available, Chandelier, Decorative Lighting, Eat-in Kitchen, Flat Screen Wiring, Granite Counters, High Speed Internet Available, Kitchen Island, Open Floorplan, Vaulted Ceiling(s), Walk-In Closet(s)
Heating Central, Fireplace(s), Natural Gas, Zoned
Cooling Attic Fan, Ceiling Fan(s), Central Air, Electric, Zoned
Flooring Carpet, Ceramic Tile, Luxury Vinyl Plank
Fireplaces Number 1
Fireplaces Type Electric, Family Room, Gas, Gas Logs
Appliance Dishwasher, Disposal, Electric Cooktop, Electric Oven, Microwave, Tankless Water Heater, Vented Exhaust Fan
Heat Source Central, Fireplace(s), Natural Gas, Zoned
Laundry Electric Dryer Hookup, In Hall, Full Size W/D Area, Washer Hookup
Exterior
Exterior Feature Covered Patio/Porch, Rain Gutters, Lighting
Garage Spaces 3.0
Fence Wood
Utilities Available City Sewer, City Water, Curbs, Individual Gas Meter, Individual Water Meter
Roof Type Composition
Total Parking Spaces 3
Garage Yes
Building
Lot Description Corner Lot, Few Trees, Landscaped, Lrg. Backyard Grass, Sprinkler System, Subdivision
Story Two
Foundation Slab
Level or Stories Two
Structure Type Brick
Schools
Elementary Schools Brown
Middle Schools Worley
High Schools Mansfield
School District Mansfield Isd
Others
Acceptable Financing Cash, Conventional, VA Loan
Listing Terms Cash, Conventional, VA Loan
Financing Cash
Read Less Info
Want to know what your home might be worth? Contact us for a FREE valuation!

Our team is ready to help you sell your home for the highest possible price ASAP

©2024 North Texas Real Estate Information Systems.
Bought with John Deeds • Point Realty


