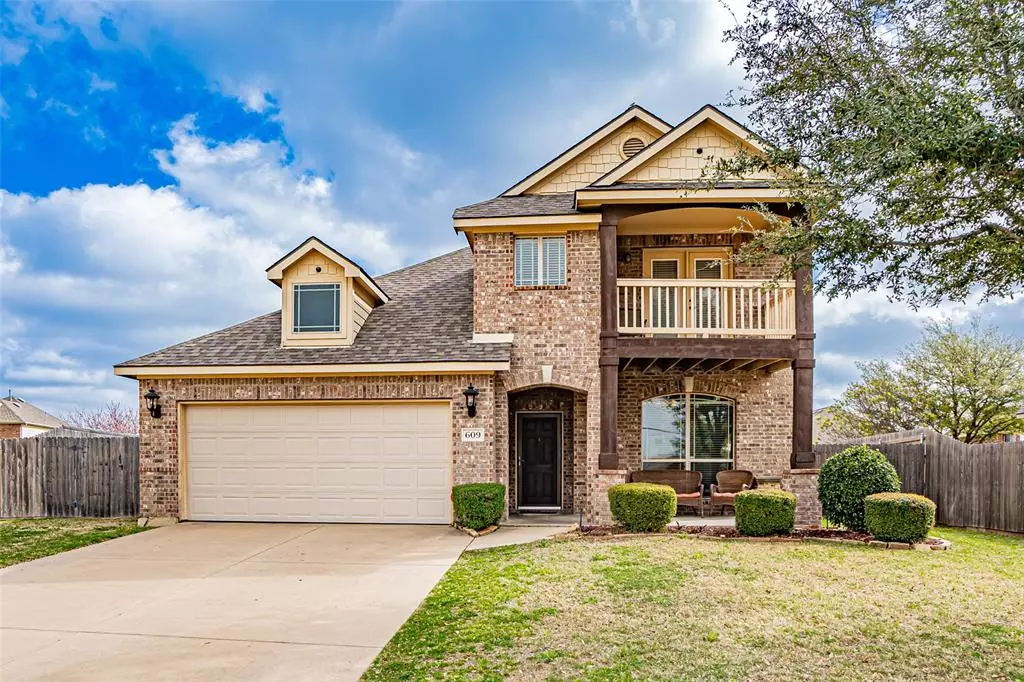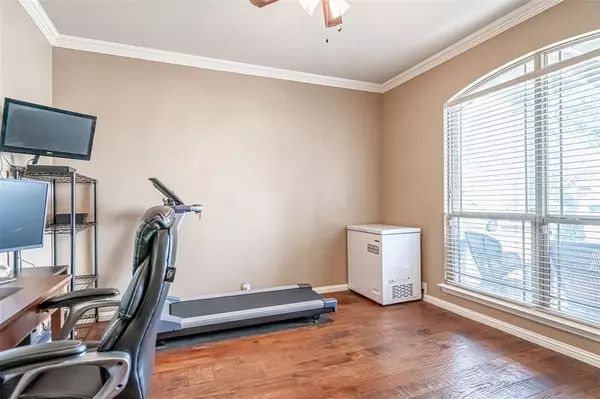$424,900
For more information regarding the value of a property, please contact us for a free consultation.
4 Beds
3 Baths
2,868 SqFt
SOLD DATE : 04/30/2024
Key Details
Property Type Single Family Home
Sub Type Single Family Residence
Listing Status Sold
Purchase Type For Sale
Square Footage 2,868 sqft
Price per Sqft $148
Subdivision Meadow Glen
MLS Listing ID 20558197
Sold Date 04/30/24
Style Traditional
Bedrooms 4
Full Baths 2
Half Baths 1
HOA Fees $50/ann
HOA Y/N Mandatory
Year Built 2008
Annual Tax Amount $8,751
Lot Size 9,365 Sqft
Acres 0.215
Property Description
BEAUTIFUL BLOOMFIELD HOME ON CUL-DE-SAC LOT WITH GAME ROOM & MEDIA!This pretty home will impress you from the start w great curb appeal & location!Step inside to find a bright open floor plan w stunning hardwood floors,sep office or formal dining,large living room opens to the HUGE kitchen w granite counters, stainless appliances, kitchen island, gas cooktop and large walk-in pantry!Primary suite boasts ensuite bath with dual sinks, garden tub and fabulous walk in closet! Massive storage closet under the stairs is a BONUS! Upstairs you will find good sized secondary bedrooms with great closet space, a game room w built in desk AND media room PLUS balcony!Step outside to enjoy this season under the large shaded patio w extended entertaining space & hot tub stays for year round enjoyment!HUGE backyard is wonderful for kids & pets to play!Community is AMAZING & boasts community pool & playground!Located in close proximity to easy hwy access & the BEST shopping & dining in Mansfield!HURRY!
Location
State TX
County Tarrant
Community Community Pool, Greenbelt, Jogging Path/Bike Path, Playground, Sidewalks
Direction From Texas 360 Toll in Mansfield, exit toward Broad Street. Go east on E Broad Street, turn right onto N Holland Road, left onto Holland Road Extension, right onto Glen Haven Lane, left onto Arbor Glen Court. Home will be 5 houses down on the right. Sign in yard.
Rooms
Dining Room 1
Interior
Interior Features Built-in Features, Cable TV Available, Decorative Lighting, Eat-in Kitchen, Granite Counters, High Speed Internet Available, Kitchen Island, Open Floorplan, Pantry, Walk-In Closet(s)
Heating Central, Natural Gas
Cooling Ceiling Fan(s), Central Air, Electric
Flooring Carpet, Ceramic Tile, Hardwood
Equipment Negotiable, Other
Appliance Dishwasher, Disposal, Electric Oven, Gas Range, Microwave, Plumbed For Gas in Kitchen, Vented Exhaust Fan
Heat Source Central, Natural Gas
Laundry Utility Room, Full Size W/D Area, Washer Hookup
Exterior
Exterior Feature Basketball Court, Covered Patio/Porch, Lighting, Private Yard, Other
Garage Spaces 2.0
Fence Back Yard, Fenced, Privacy, Wood
Pool Separate Spa/Hot Tub
Community Features Community Pool, Greenbelt, Jogging Path/Bike Path, Playground, Sidewalks
Utilities Available All Weather Road, City Sewer, City Water, Curbs, Electricity Connected, Individual Gas Meter, Individual Water Meter, Phone Available, Sidewalk, Underground Utilities
Roof Type Composition,Shingle
Total Parking Spaces 2
Garage Yes
Building
Lot Description Cul-De-Sac, Few Trees, Landscaped, Level, Lrg. Backyard Grass, Sprinkler System, Subdivision
Story Two
Foundation Slab
Level or Stories Two
Structure Type Brick,Siding
Schools
Elementary Schools Judy Miller
Middle Schools Jones
High Schools Mansfield Lake Ridge
School District Mansfield Isd
Others
Restrictions No Known Restriction(s)
Ownership Kevin and Shannon Brown
Acceptable Financing Cash, Conventional, FHA, VA Loan
Listing Terms Cash, Conventional, FHA, VA Loan
Financing Conventional
Special Listing Condition Aerial Photo, Survey Available, Verify Tax Exemptions
Read Less Info
Want to know what your home might be worth? Contact us for a FREE valuation!

Our team is ready to help you sell your home for the highest possible price ASAP

©2024 North Texas Real Estate Information Systems.
Bought with Leslie Majors • Legacy Realty Group







