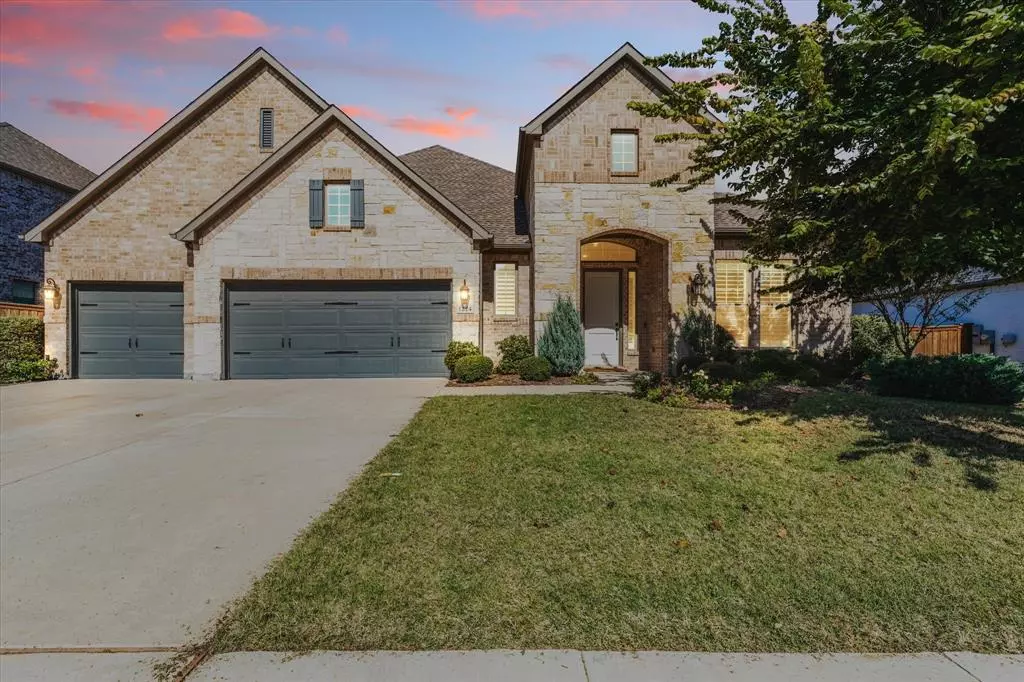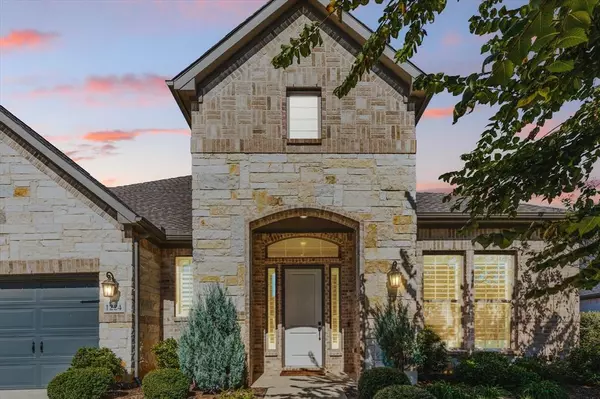$650,000
For more information regarding the value of a property, please contact us for a free consultation.
4 Beds
4 Baths
3,374 SqFt
SOLD DATE : 04/30/2024
Key Details
Property Type Single Family Home
Sub Type Single Family Residence
Listing Status Sold
Purchase Type For Sale
Square Footage 3,374 sqft
Price per Sqft $192
Subdivision Caraway
MLS Listing ID 20475832
Sold Date 04/30/24
Style Traditional
Bedrooms 4
Full Baths 3
Half Baths 1
HOA Fees $153/ann
HOA Y/N Mandatory
Year Built 2019
Lot Size 0.257 Acres
Acres 0.257
Property Description
Light & spacious, one-story, home located in the Caraway planned community. Built by Taylor Morrison in 2019, this home is move-in ready! Gorgeous interior, hardwood floors & recessed lighting are some of the notable features. 12’ ceilings in the living room adjoin the kitchen creating a spacious, open floor plan perfect for the entertainer. The only home with this floorplan with an extra TV-playroom. Natural light pours in via plantation shutters in every room. Split bedrooms offer privacy for all. Oversized Master bedroom, bath & closet. Ample storage, lush landscaping & up-lighting & 3 car garage. Nice covered patio and large yard that is perfect for a pool or you can enjoy the community pool! Located just 15 miles from downtown Fort Worth & one mile from I-35W, minutes away from shopping, dining, entertainment & area employment centers.
Location
State TX
County Tarrant
Community Community Pool, Curbs, Greenbelt, Jogging Path/Bike Path, Lake, Park, Sidewalks
Direction Travel west on 170, once pass over I-35W, Turn left on Harmon Rd, Right on Caraway Lane, left on Silver Sage and then right on Marigold Ln. Home will be on the right.
Rooms
Dining Room 2
Interior
Interior Features Built-in Features, Cable TV Available, Decorative Lighting, Eat-in Kitchen, Flat Screen Wiring, High Speed Internet Available, Kitchen Island, Open Floorplan, Pantry, Sound System Wiring, Walk-In Closet(s)
Heating ENERGY STAR Qualified Equipment, Natural Gas
Cooling Ceiling Fan(s), Central Air, Electric
Flooring Carpet, Combination, Hardwood, Tile
Fireplaces Number 1
Fireplaces Type Family Room, Gas Logs
Appliance Built-in Gas Range, Dishwasher, Disposal, Electric Oven, Microwave
Heat Source ENERGY STAR Qualified Equipment, Natural Gas
Laundry Electric Dryer Hookup, Utility Room, Full Size W/D Area
Exterior
Exterior Feature Covered Patio/Porch, Rain Gutters
Garage Spaces 3.0
Fence Back Yard, Wood
Community Features Community Pool, Curbs, Greenbelt, Jogging Path/Bike Path, Lake, Park, Sidewalks
Utilities Available Cable Available, City Sewer, City Water, Curbs
Roof Type Composition
Total Parking Spaces 3
Garage Yes
Building
Lot Description Few Trees, Interior Lot, Landscaped, Lrg. Backyard Grass, Sprinkler System, Subdivision
Story One
Foundation Slab
Level or Stories One
Structure Type Brick,Rock/Stone
Schools
Elementary Schools Haslet
Middle Schools Wilson
High Schools Northwest
School District Northwest Isd
Others
Restrictions Deed
Ownership of record
Acceptable Financing Cash, Conventional
Listing Terms Cash, Conventional
Financing Cash
Special Listing Condition Deed Restrictions, Survey Available, Verify Tax Exemptions
Read Less Info
Want to know what your home might be worth? Contact us for a FREE valuation!

Our team is ready to help you sell your home for the highest possible price ASAP

©2024 North Texas Real Estate Information Systems.
Bought with Debbie Patterson • Realty Executives DFW Eagle Mt







