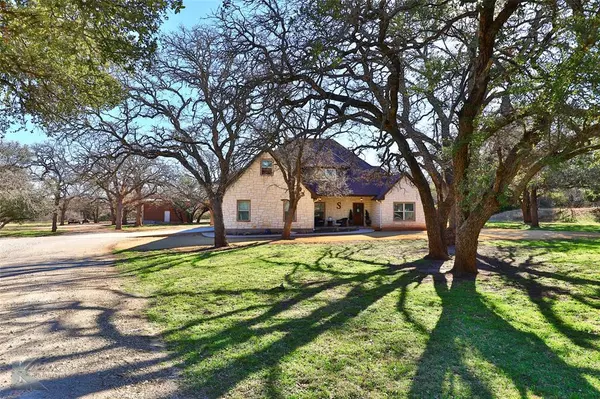$514,900
For more information regarding the value of a property, please contact us for a free consultation.
4 Beds
3 Baths
2,511 SqFt
SOLD DATE : 05/08/2024
Key Details
Property Type Single Family Home
Sub Type Single Family Residence
Listing Status Sold
Purchase Type For Sale
Square Footage 2,511 sqft
Price per Sqft $205
Subdivision Rolling M Estates
MLS Listing ID 20526941
Sold Date 05/08/24
Bedrooms 4
Full Baths 3
HOA Y/N None
Year Built 2017
Annual Tax Amount $6,435
Lot Size 1.717 Acres
Acres 1.717
Property Description
Welcome to this exquisite custom home built by Loudermilk in 2017 With 4 bedrooms, 3 baths, and an office space, this home offers a spacious & functional layout.The open floor plan seamlessly connects the living room, featuring a charming stone wood-burning fireplace with stairs overlooking it. The kitchen is a chef's dream, complete with a convenient island, stainless steel appliances, and a double oven. The stained concrete floors add a touch of modern elegance throughout the entire home. Outside you'll find a serene oasis with shady oak trees & a chicken coop equipped with an automatic door. Situated on a 1.717-acre lot in the desirable Jim Ned school district. Additional amenities include a 30x24 insulated shop, plumed for a future bathroom, a newly built outdoor kitchen with an ice machine and pellet grill, and a spacious covered porch. Sellers offering a $5,000 buyer allowance!! Don't miss the opportunity to call this remarkable home yours.
Location
State TX
County Taylor
Direction Go through Buffalo Gap, turn right on FM 89, drive 7 miles, turn right on Rolling M, house at the end of the cul-de-sac.
Rooms
Dining Room 1
Interior
Interior Features Granite Counters, High Speed Internet Available, Kitchen Island
Heating Electric
Cooling Central Air
Flooring Concrete
Fireplaces Number 1
Fireplaces Type Wood Burning
Appliance Dishwasher, Electric Cooktop, Double Oven, Plumbed For Gas in Kitchen
Heat Source Electric
Exterior
Exterior Feature Covered Patio/Porch, Outdoor Kitchen
Garage Spaces 2.0
Carport Spaces 2
Utilities Available Co-op Electric, Co-op Water, Septic
Roof Type Composition
Total Parking Spaces 6
Garage Yes
Building
Lot Description Acreage, Landscaped, Many Trees, Oak
Story Two
Foundation Slab
Level or Stories Two
Structure Type Rock/Stone
Schools
Elementary Schools Buffalo Gap
Middle Schools Jim Ned
High Schools Jim Ned
School District Jim Ned Cons Isd
Others
Ownership Scott & Amenda Shipman
Acceptable Financing Cash, Conventional, FHA, VA Loan
Listing Terms Cash, Conventional, FHA, VA Loan
Financing VA
Read Less Info
Want to know what your home might be worth? Contact us for a FREE valuation!

Our team is ready to help you sell your home for the highest possible price ASAP

©2024 North Texas Real Estate Information Systems.
Bought with Jonathan Jones • KW SYNERGY*







