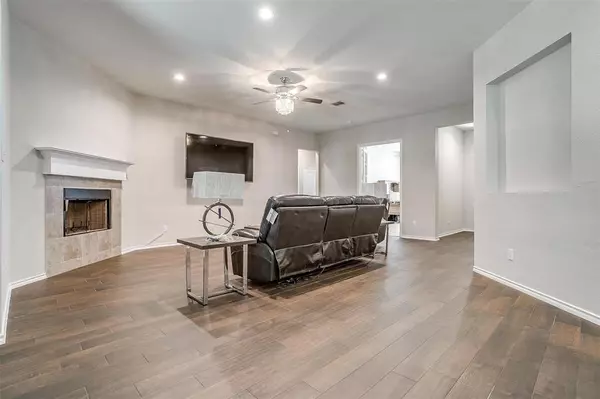$350,000
For more information regarding the value of a property, please contact us for a free consultation.
4 Beds
2 Baths
2,261 SqFt
SOLD DATE : 05/08/2024
Key Details
Property Type Single Family Home
Sub Type Single Family Residence
Listing Status Sold
Purchase Type For Sale
Square Footage 2,261 sqft
Price per Sqft $154
Subdivision Bluebird Mdws Ph 3-5
MLS Listing ID 20525093
Sold Date 05/08/24
Style Traditional
Bedrooms 4
Full Baths 2
HOA Fees $25/ann
HOA Y/N Mandatory
Year Built 2020
Annual Tax Amount $7,520
Lot Size 8,407 Sqft
Acres 0.193
Lot Dimensions 70x120
Property Description
Welcome to this stunning property tucked away on a peaceful cul-de-sac, boasting a covered patio and a serene greenbelt in the backyard - perfect for outdoor relaxation and entertaining. Cozy up by the inviting fireplace in the family room during cooler evenings. The meticulously upgraded landscaping adds an elegant touch to the exterior, creating inviting curb appeal. This well maintained single-story gem ensures a modern and comfortable living experience. Situated just off the Chisholm Trail Parkway, this home provides effortless access to various shopping centers, including those on McPherson Rd, Overton Ridge, and Clearfork. It's also conveniently close to Tarleton State University, offering higher educational opportunities within reach. For families, this property is ideally located within walking distance of top-rated schools, making the morning commute a breeze. Additionally, you'll enjoy the convenience of HEB, just a short 15-minute drive away.
Location
State TX
County Johnson
Community Community Sprinkler, Curbs, Sidewalks
Direction See GPS
Rooms
Dining Room 1
Interior
Interior Features Built-in Features, Decorative Lighting, Double Vanity, Eat-in Kitchen, Granite Counters, High Speed Internet Available, Kitchen Island, Open Floorplan, Pantry, Walk-In Closet(s)
Cooling Ceiling Fan(s), Central Air, Electric, Roof Turbine(s)
Flooring Carpet, Ceramic Tile, Luxury Vinyl Plank
Fireplaces Number 1
Fireplaces Type Masonry
Appliance Dishwasher, Disposal, Electric Cooktop, Electric Oven, Microwave
Laundry Utility Room, Full Size W/D Area
Exterior
Exterior Feature Covered Patio/Porch, Rain Gutters
Garage Spaces 2.0
Fence Wood
Community Features Community Sprinkler, Curbs, Sidewalks
Utilities Available Cable Available, City Sewer, City Water, Community Mailbox, Concrete, Curbs, Sidewalk, Underground Utilities
Roof Type Composition
Total Parking Spaces 2
Garage Yes
Building
Lot Description Adjacent to Greenbelt, Interior Lot
Story One
Foundation Slab
Level or Stories One
Structure Type Brick
Schools
Elementary Schools Caddo Grove
Middle Schools Loflin
High Schools Joshua
School District Joshua Isd
Others
Restrictions Development,Easement(s)
Ownership Alex & Esperanza Avila
Acceptable Financing Cash, Conventional, FHA, VA Loan
Listing Terms Cash, Conventional, FHA, VA Loan
Financing VA
Special Listing Condition Aerial Photo
Read Less Info
Want to know what your home might be worth? Contact us for a FREE valuation!

Our team is ready to help you sell your home for the highest possible price ASAP

©2024 North Texas Real Estate Information Systems.
Bought with Amy Webb • Jason Mitchell Real Estate







