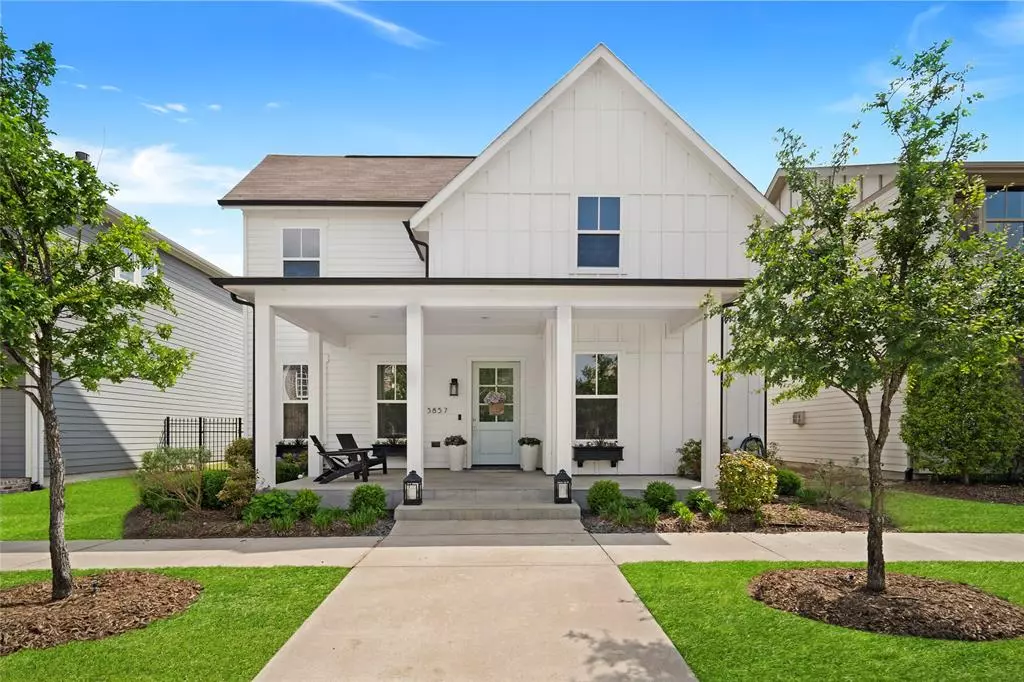$770,000
For more information regarding the value of a property, please contact us for a free consultation.
3 Beds
3 Baths
2,515 SqFt
SOLD DATE : 05/16/2024
Key Details
Property Type Single Family Home
Sub Type Single Family Residence
Listing Status Sold
Purchase Type For Sale
Square Footage 2,515 sqft
Price per Sqft $306
Subdivision The Canals At Grand
MLS Listing ID 20583859
Sold Date 05/16/24
Style Craftsman,Modern Farmhouse,Traditional
Bedrooms 3
Full Baths 2
Half Baths 1
HOA Fees $146/qua
HOA Y/N Mandatory
Year Built 2018
Annual Tax Amount $8,998
Lot Size 4,922 Sqft
Acres 0.113
Property Description
Welcome to your stunning modern farmhouse nestled in the sought-after community of The Canals at Grand Park! This home sits across from green space & boasts a charming limestone tile front porch. Step inside to discover gorgeous upgrades throughout, inc a private office space ideal for remote work. The heart of the home is the large, bright white kitchen feat quartz countertops, a gas cooktop, & a designer backsplash. It seamlessly opens to the living room adorned w a stunning black shiplap fireplace. Retreat to the private primary suite offering an ensuite w a huge walk-in shower & double vanity, providing the ultimate in comfort & luxury. Upstairs, you'll find a spacious flex space & two additional bdrms, offering ample space for relaxation. Outside, a large covered patio facing the back of the home beckons for al fresco dining & entertaining, overlooking lush green space. Enjoy the fantastic location w access to wonderful amenities, making this home the epitome of modern living.
Location
State TX
County Denton
Community Club House, Community Pool, Community Sprinkler, Curbs, Fitness Center, Greenbelt, Jogging Path/Bike Path, Playground, Sidewalks, Other
Direction From Dallas North Tollway N, Exit Main St, L on Cotton Gin, R on Majestic Gardens, R on Killian.
Rooms
Dining Room 1
Interior
Interior Features Cable TV Available, Decorative Lighting, Double Vanity, High Speed Internet Available, Kitchen Island, Open Floorplan, Pantry, Vaulted Ceiling(s), Wainscoting, Walk-In Closet(s)
Heating Central
Cooling Central Air
Flooring Carpet, Ceramic Tile, Wood
Fireplaces Number 1
Fireplaces Type Gas, Gas Logs, Gas Starter, Living Room
Appliance Dishwasher, Disposal, Electric Oven, Gas Cooktop, Microwave, Vented Exhaust Fan
Heat Source Central
Laundry Utility Room, Full Size W/D Area
Exterior
Exterior Feature Covered Patio/Porch, Rain Gutters, Lighting
Garage Spaces 2.0
Fence Back Yard, Wood, Wrought Iron
Community Features Club House, Community Pool, Community Sprinkler, Curbs, Fitness Center, Greenbelt, Jogging Path/Bike Path, Playground, Sidewalks, Other
Utilities Available Cable Available, City Sewer, City Water, Electricity Available, Electricity Connected, Individual Gas Meter, Individual Water Meter
Roof Type Composition
Total Parking Spaces 2
Garage Yes
Building
Lot Description Few Trees, Interior Lot, Landscaped, Park View, Sprinkler System, Subdivision
Story Two
Foundation Slab
Level or Stories Two
Structure Type Board & Batten Siding
Schools
Elementary Schools Vaughn
Middle Schools Pioneer
High Schools Wakeland
School District Frisco Isd
Others
Ownership of record
Acceptable Financing Cash, Conventional, FHA, VA Loan
Listing Terms Cash, Conventional, FHA, VA Loan
Financing Conventional
Read Less Info
Want to know what your home might be worth? Contact us for a FREE valuation!

Our team is ready to help you sell your home for the highest possible price ASAP

©2024 North Texas Real Estate Information Systems.
Bought with Ricardo Mendiola • Keller Williams Realty DPR


