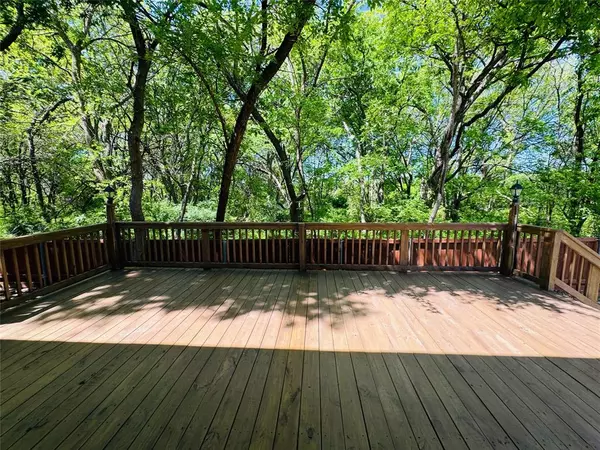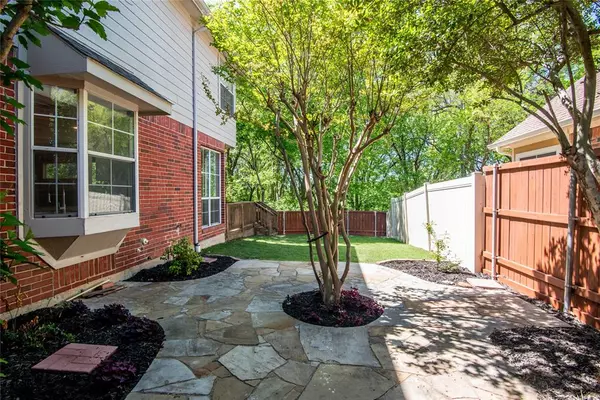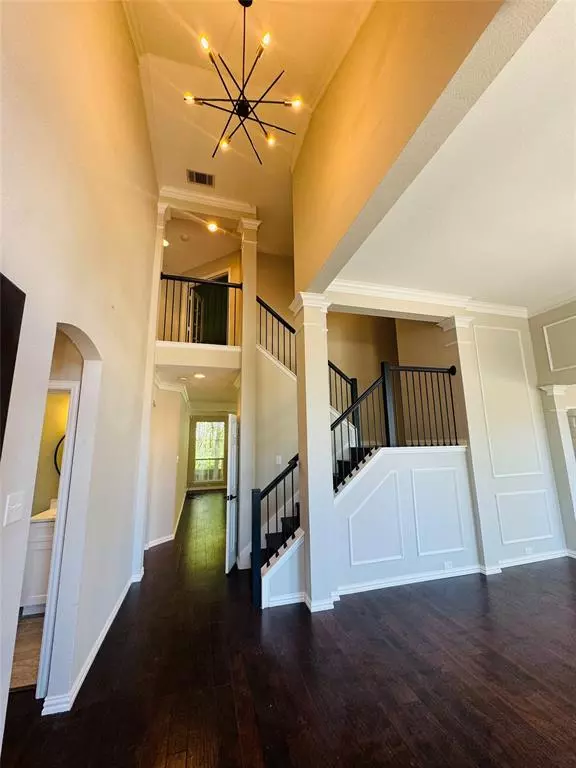$649,000
For more information regarding the value of a property, please contact us for a free consultation.
4 Beds
4 Baths
3,277 SqFt
SOLD DATE : 05/17/2024
Key Details
Property Type Single Family Home
Sub Type Single Family Residence
Listing Status Sold
Purchase Type For Sale
Square Footage 3,277 sqft
Price per Sqft $198
Subdivision Stewart Peninsula Cottonwood S
MLS Listing ID 20579865
Sold Date 05/17/24
Bedrooms 4
Full Baths 4
HOA Fees $25
HOA Y/N Mandatory
Year Built 1998
Annual Tax Amount $9,203
Lot Size 8,407 Sqft
Acres 0.193
Property Description
FULLY RENOVATED! House right behind golf course w wooded trail. Walking distance to marina and lake. 4 bedroom w office or 5th bedroom. 4 full baths w 3-car garage. New handscraped wood flooring, carpet, and porcelain tiles. New paint, light fixtures, ceiling fans, new kitchen and bath cabinets w quartz countertops and SS appliances. Lots of natural light. Foyer w soaring ceilings. Dual staircase w entry from foyer and kitchen. Kitchen w large island and separate pantry. Private primary retreat has a spacious en suite with shower, dual sinks, soaking tub, and large walkin closet. 3 large bedrooms upstairs w living or gameroom. New wood deck. Roof 6 years old. Foundation repaired with transferrable warranty. Close to shore of Lake Lewisville, Stewart Creek Park, Shoreline Walking Trail, Stewart Peninsula golf course! Golf course w lake views, two community pools - family pool and adult infinity pool, boat launch, sandy beach, playgrounds, scenic trails for walking, biking, fishing.
Location
State TX
County Denton
Community Boat Ramp, Club House, Community Pool, Golf, Greenbelt, Jogging Path/Bike Path, Lake, Marina, Park, Playground, Pool
Direction GPS
Rooms
Dining Room 2
Interior
Interior Features Kitchen Island, Open Floorplan, Vaulted Ceiling(s), Walk-In Closet(s)
Heating Central, Natural Gas
Cooling Central Air
Flooring Carpet, Tile, Wood
Fireplaces Number 1
Fireplaces Type Family Room, Gas, Wood Burning
Appliance Dishwasher, Disposal, Electric Cooktop, Electric Oven, Microwave
Heat Source Central, Natural Gas
Exterior
Garage Spaces 3.0
Fence Wood
Community Features Boat Ramp, Club House, Community Pool, Golf, Greenbelt, Jogging Path/Bike Path, Lake, Marina, Park, Playground, Pool
Utilities Available City Sewer, City Water
Roof Type Composition
Total Parking Spaces 3
Garage Yes
Building
Story Two
Foundation Slab
Level or Stories Two
Structure Type Brick
Schools
Elementary Schools Ethridge
Middle Schools Lakeview
High Schools The Colony
School District Lewisville Isd
Others
Ownership Sunset Sky Investment Realty LLC
Financing Conventional
Read Less Info
Want to know what your home might be worth? Contact us for a FREE valuation!

Our team is ready to help you sell your home for the highest possible price ASAP

©2024 North Texas Real Estate Information Systems.
Bought with Shelyna Tinglin • The Tinglin Group







