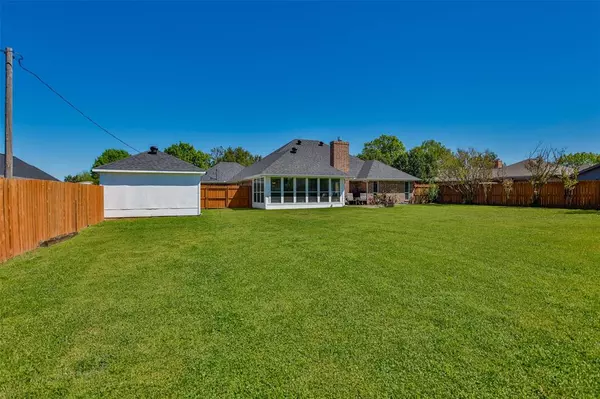$424,340
For more information regarding the value of a property, please contact us for a free consultation.
3 Beds
2 Baths
2,165 SqFt
SOLD DATE : 05/20/2024
Key Details
Property Type Single Family Home
Sub Type Single Family Residence
Listing Status Sold
Purchase Type For Sale
Square Footage 2,165 sqft
Price per Sqft $196
Subdivision Town North Dev Tr C
MLS Listing ID 20585976
Sold Date 05/20/24
Bedrooms 3
Full Baths 2
HOA Y/N None
Year Built 1995
Annual Tax Amount $6,182
Lot Size 0.446 Acres
Acres 0.446
Property Description
Welcome to this charming home nestled in a sought-after neighborhood, perfect for you, your family, and your pets! This inviting 3-bedroom, 2-bathroom residence sits on nearly half an acre with a spacious fenced backyard, providing ample space for outdoor activities and relaxation. Step inside to discover a well-maintained interior boasting a generous primary bedroom and bathroom featuring a separate garden tub, dual sinks, and a large walk-in closet. The secondary bedrooms also offer ample closet space. Unwind in the cozy sunroom while sipping your morning coffee or enjoying a refreshing beverage in the afternoon. The home has been lovingly cared for, with recent updates including Air Conditioning system installed in 2021, roof in 2023, and windows in 2020. Outside, a separate garage workshop provides space for your tools and toys, adding convenience and functionality to this lovely property. Don't miss this opportunity to make this welcoming home yours!
Location
State TX
County Grayson
Direction On the East side of Whitesboro from Highway 82 take Susan Drive to Evelyn road, in the Town North Subdivision
Rooms
Dining Room 1
Interior
Interior Features Other
Heating Electric
Cooling Ceiling Fan(s), Central Air, Window Unit(s)
Flooring Carpet, Ceramic Tile, Laminate
Fireplaces Number 1
Fireplaces Type Gas Logs
Appliance Dishwasher, Disposal, Electric Range, Microwave
Heat Source Electric
Laundry Electric Dryer Hookup, Utility Room, Full Size W/D Area
Exterior
Exterior Feature Covered Patio/Porch
Garage Spaces 3.0
Fence Wood
Utilities Available City Sewer, City Water, Individual Gas Meter
Roof Type Composition
Total Parking Spaces 3
Garage Yes
Building
Lot Description Landscaped, Lrg. Backyard Grass, Sprinkler System
Story One
Foundation Slab
Level or Stories One
Structure Type Brick
Schools
Elementary Schools Whitesboro
Middle Schools Whitesboro
High Schools Whitesboro
School District Whitesboro Isd
Others
Restrictions Deed
Ownership Burke
Acceptable Financing Cash, Conventional, FHA, VA Loan
Listing Terms Cash, Conventional, FHA, VA Loan
Financing Conventional
Read Less Info
Want to know what your home might be worth? Contact us for a FREE valuation!

Our team is ready to help you sell your home for the highest possible price ASAP

©2024 North Texas Real Estate Information Systems.
Bought with Kim Reid • CENTURY 21 JUDGE FITE CO.







