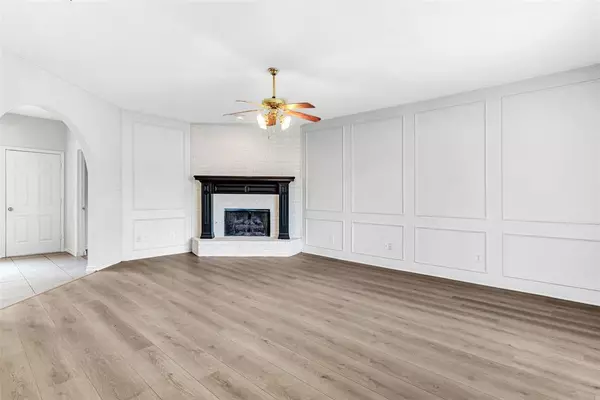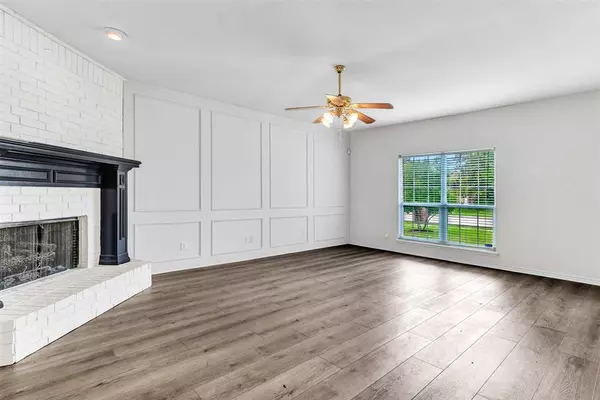$400,000
For more information regarding the value of a property, please contact us for a free consultation.
4 Beds
3 Baths
2,622 SqFt
SOLD DATE : 05/22/2024
Key Details
Property Type Single Family Home
Sub Type Single Family Residence
Listing Status Sold
Purchase Type For Sale
Square Footage 2,622 sqft
Price per Sqft $152
Subdivision Princeton Pointe Ph 01B Rep
MLS Listing ID 20599018
Sold Date 05/22/24
Style Traditional
Bedrooms 4
Full Baths 2
Half Baths 1
HOA Y/N None
Year Built 1995
Annual Tax Amount $8,604
Lot Size 7,274 Sqft
Acres 0.167
Property Description
Beautiful and spacious 4 bedroom offers not only a sparkling pool just in time for summer heat, but also some wonderful updates that include wood floors in the living areas, carpet in the bedrooms, fresh paint and more! Plenty of room to stretch out and relax with a large formal living room and dining room, plus a gorgeous Texas-sized family room with a gas log fireplace and sunny windows. The oversized kitchen has a wall of windows for natural light, big breakfast nook and a kitchen that includes gas range, granite counters, island, walk-in pantry and tons of cabinet space! Upstairs you'll find the oversized primary bedroom with an ensuite: dual vanities, garden tub, intricately tiled shower with etched glass door and walk-in closet. A secondary bedroom has built-in desk and shelves and makes an ideal office. A large deck surrounds the pool for plenty of seating area, with space for you to create your ideal outdoor kitchen and living area! Quick drive to I30 and Rockwall
Location
State TX
County Dallas
Direction From i30, exit Dalrock, left on Manchester, left on Concord
Rooms
Dining Room 2
Interior
Interior Features Cable TV Available, Decorative Lighting, Double Vanity, Eat-in Kitchen, Granite Counters, High Speed Internet Available, Kitchen Island, Paneling, Pantry, Vaulted Ceiling(s), Walk-In Closet(s)
Heating Central, Natural Gas, Zoned
Cooling Ceiling Fan(s), Central Air, Electric, Zoned
Flooring Carpet, Ceramic Tile, Wood
Fireplaces Number 1
Fireplaces Type Family Room, Gas Logs, Gas Starter, Wood Burning
Appliance Dishwasher, Disposal, Gas Oven, Gas Range, Gas Water Heater, Microwave, Plumbed For Gas in Kitchen, Refrigerator
Heat Source Central, Natural Gas, Zoned
Laundry Electric Dryer Hookup, Utility Room, Full Size W/D Area, Washer Hookup
Exterior
Exterior Feature Garden(s), Rain Gutters
Garage Spaces 2.0
Fence Back Yard, Fenced, Gate, Wood
Pool Gunite, In Ground, Outdoor Pool
Utilities Available Alley, Cable Available, City Sewer, City Water, Concrete, Curbs, Individual Gas Meter, Individual Water Meter, Sidewalk
Roof Type Composition
Total Parking Spaces 2
Garage Yes
Private Pool 1
Building
Lot Description Few Trees, Interior Lot, Landscaped, Sprinkler System, Subdivision
Story Two
Foundation Slab
Level or Stories Two
Structure Type Brick
Schools
Elementary Schools Choice Of School
Middle Schools Choice Of School
High Schools Choice Of School
School District Garland Isd
Others
Ownership see agent
Acceptable Financing Cash, Conventional
Listing Terms Cash, Conventional
Financing Cash
Read Less Info
Want to know what your home might be worth? Contact us for a FREE valuation!

Our team is ready to help you sell your home for the highest possible price ASAP

©2024 North Texas Real Estate Information Systems.
Bought with Rongjuan Rooker • Gregorio Real Estate Company







