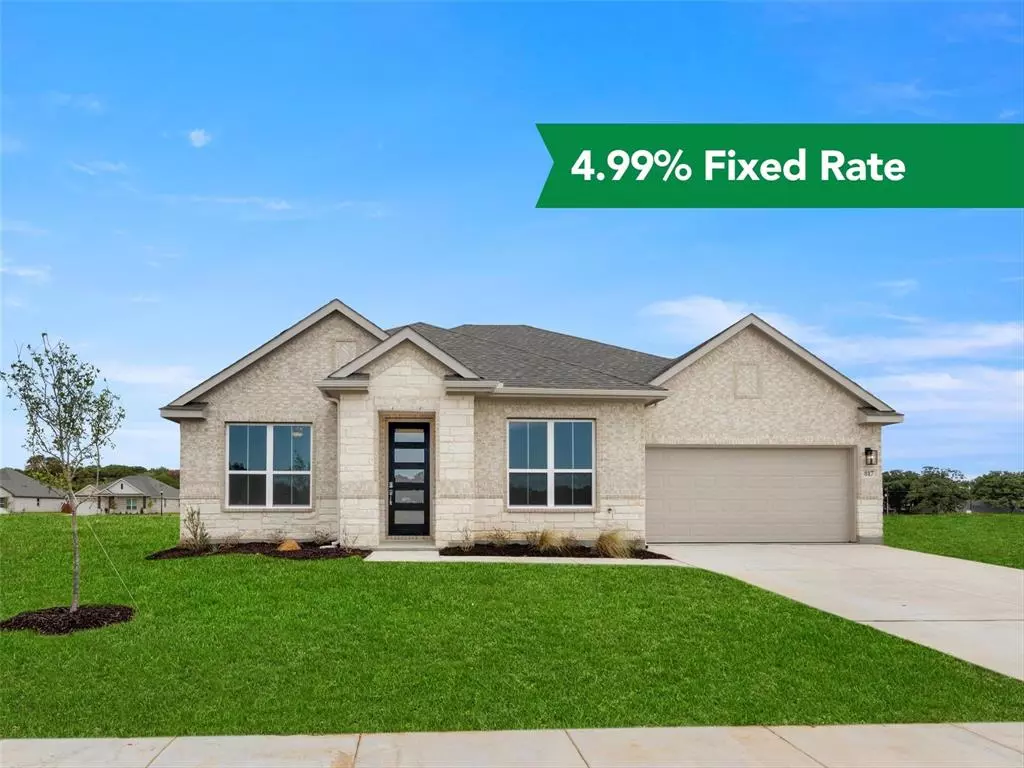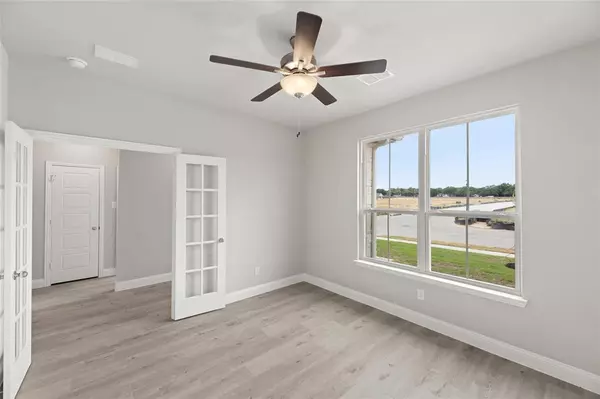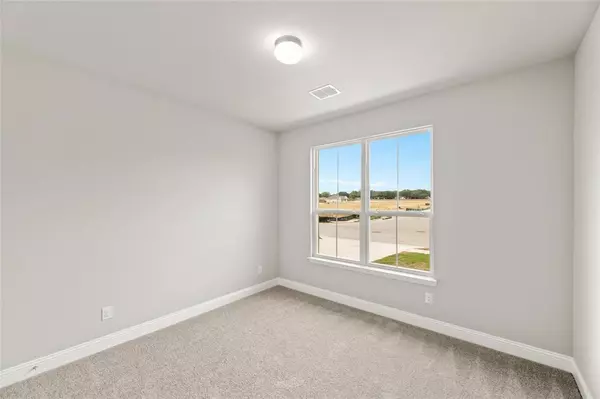$447,400
For more information regarding the value of a property, please contact us for a free consultation.
4 Beds
3 Baths
2,484 SqFt
SOLD DATE : 05/07/2024
Key Details
Property Type Single Family Home
Sub Type Single Family Residence
Listing Status Sold
Purchase Type For Sale
Square Footage 2,484 sqft
Price per Sqft $180
Subdivision Stone Eagle
MLS Listing ID 20337864
Sold Date 05/07/24
Style Traditional
Bedrooms 4
Full Baths 3
HOA Fees $58/ann
HOA Y/N Mandatory
Year Built 2023
Lot Size 10,323 Sqft
Acres 0.237
Lot Dimensions 75x138
Property Description
MLS# 20337864 - Built by Kindred Homes - Ready Now! ~ Meet the Agave plan! This 2,484 square foot plan features 4-bedrooms and 3-baths, giving the whole family room to spread out. Enjoy working from home in the study just off of the main entry and relax at the end of the day on the covered back patio. Experience open-concept living at its finest while cooking in the spacious kitchen overlooking the breakfast nook and family room. The large dining room provides ample space for the whole family to enjoy a meal together. Retreat to the Owner's Suite and enjoy dual vanities, a walk-in shower with a seat, and a large soaking tub. The large walk-in closet provides an abundance of storage space. The sizeable secondary bedrooms are perfect for the kids or guests. Additional highlights include a gas fireplace and stone exterior.
Location
State TX
County Tarrant
Community Greenbelt, Lake, Park
Direction From 820 travel North on Hwy 199,Jacksboro Hwy for approximately 8 miles. Take the exit toward Texas Loop 344,Main St,Stewart St & merge onto the access road. Make a right turn on Dunaway Lane, Left onto Kimbrough Rd, then right on to Stone Eagle Dr. Model is on the north side of Stone Eagle Dr
Rooms
Dining Room 2
Interior
Interior Features Granite Counters, High Speed Internet Available, Pantry, Smart Home System, Walk-In Closet(s)
Heating Central, Natural Gas
Cooling Central Air, Electric
Flooring Carpet, Ceramic Tile, Luxury Vinyl Plank
Fireplaces Number 1
Fireplaces Type Living Room
Appliance Dishwasher, Disposal, Gas Range, Microwave
Heat Source Central, Natural Gas
Laundry Electric Dryer Hookup, Washer Hookup
Exterior
Garage Spaces 2.0
Community Features Greenbelt, Lake, Park
Utilities Available City Sewer, City Water, Sidewalk, Underground Utilities
Roof Type Composition
Total Parking Spaces 2
Garage Yes
Building
Lot Description Sprinkler System, Subdivision
Story One
Foundation Slab
Level or Stories One
Structure Type Brick,Rock/Stone
Schools
Elementary Schools Walnut Creek
High Schools Azle
School District Azle Isd
Others
Ownership Kindred Homes
Financing Conventional
Read Less Info
Want to know what your home might be worth? Contact us for a FREE valuation!

Our team is ready to help you sell your home for the highest possible price ASAP

©2024 North Texas Real Estate Information Systems.
Bought with Tomie Fox • Tomie Fox Real Estate Group







