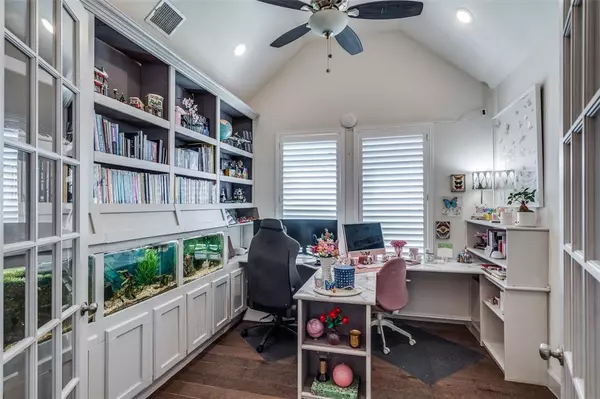$935,000
For more information regarding the value of a property, please contact us for a free consultation.
4 Beds
5 Baths
3,903 SqFt
SOLD DATE : 05/24/2024
Key Details
Property Type Single Family Home
Sub Type Single Family Residence
Listing Status Sold
Purchase Type For Sale
Square Footage 3,903 sqft
Price per Sqft $239
Subdivision Frisco Springs
MLS Listing ID 20596865
Sold Date 05/24/24
Style Contemporary/Modern
Bedrooms 4
Full Baths 3
Half Baths 2
HOA Fees $75/ann
HOA Y/N Mandatory
Year Built 2020
Lot Size 10,759 Sqft
Acres 0.247
Property Description
Experience luxury and sophistication in this breathtaking North-facing contemporary home built by Normandy Homes, nestled in the sought-after Frisco Springs neighborhood. With over $100k in upgrades, this home truly stands out. Step inside to find double-height ceilings, primary and guest suite on the first floor, designer chandeliers throughout the home, Venetian crystal mirrors, custom built-in shelving in the office, high-end Café appliances in the kitchen, farmhouse sink and crystal and brass hardware. Upstairs, large media room with dry bar and an expansive game room overlooking the downstairs. You'll also find two additional bedrooms with a jack-and-jill bathroom and second half bath, providing comfort and space for family or guests. Outside, the expansive backyard is perfect for entertaining, with plenty of room for gatherings, play, and relaxation. This extraordinary home is a rare find in Frisco Springs, combining contemporary design, premium upgrades, and an ideal location.
Location
State TX
County Collin
Community Club House, Community Pool, Jogging Path/Bike Path, Park, Playground
Direction See GPS
Rooms
Dining Room 2
Interior
Interior Features Built-in Features, Cable TV Available, Chandelier, Decorative Lighting, Double Vanity, Dry Bar, High Speed Internet Available, Kitchen Island, Open Floorplan, Pantry, Smart Home System, Vaulted Ceiling(s), Walk-In Closet(s), Wired for Data
Heating Central, Fireplace(s)
Cooling Central Air
Flooring Carpet, Ceramic Tile, Hardwood
Fireplaces Number 1
Fireplaces Type Gas Logs, Living Room
Appliance Built-in Gas Range, Commercial Grade Range, Dishwasher, Disposal, Microwave, Refrigerator, Vented Exhaust Fan
Heat Source Central, Fireplace(s)
Laundry Electric Dryer Hookup, Utility Room, Full Size W/D Area, Stacked W/D Area
Exterior
Exterior Feature Covered Patio/Porch, Rain Gutters, Lighting
Garage Spaces 3.0
Carport Spaces 4
Fence Back Yard, Wood
Community Features Club House, Community Pool, Jogging Path/Bike Path, Park, Playground
Utilities Available Cable Available, City Sewer, City Water, Concrete, Curbs, Individual Gas Meter, Individual Water Meter, Sidewalk, Underground Utilities
Roof Type Asphalt
Total Parking Spaces 3
Garage Yes
Building
Lot Description Lrg. Backyard Grass, Sprinkler System, Subdivision
Story Two
Foundation Slab
Level or Stories Two
Structure Type Brick
Schools
Elementary Schools Rogers
Middle Schools Staley
High Schools Memorial
School District Frisco Isd
Others
Ownership See tax
Acceptable Financing Cash, Conventional
Listing Terms Cash, Conventional
Financing Conventional
Read Less Info
Want to know what your home might be worth? Contact us for a FREE valuation!

Our team is ready to help you sell your home for the highest possible price ASAP

©2024 North Texas Real Estate Information Systems.
Bought with Yanti Johnson • 24:15 Realty







