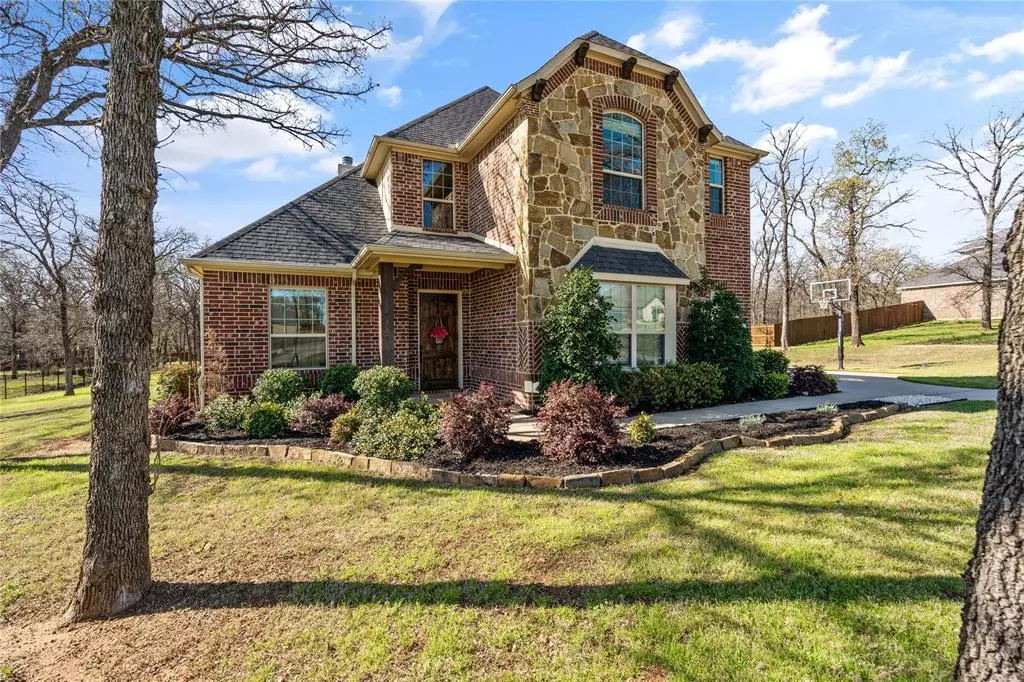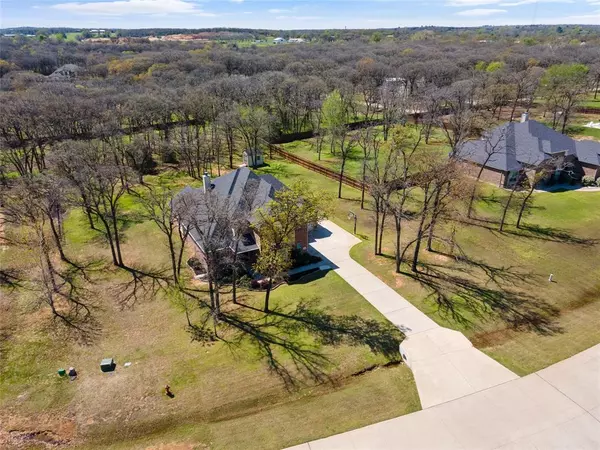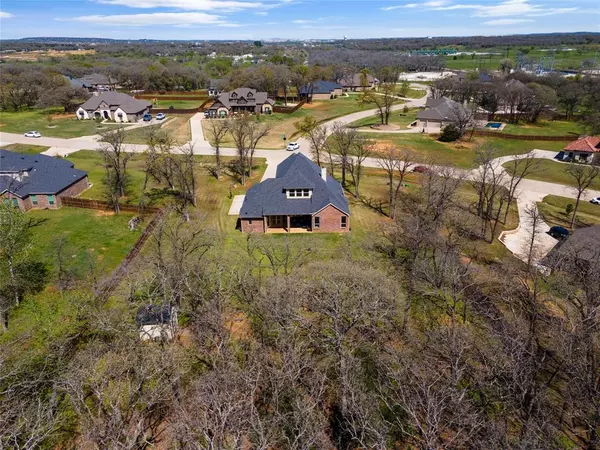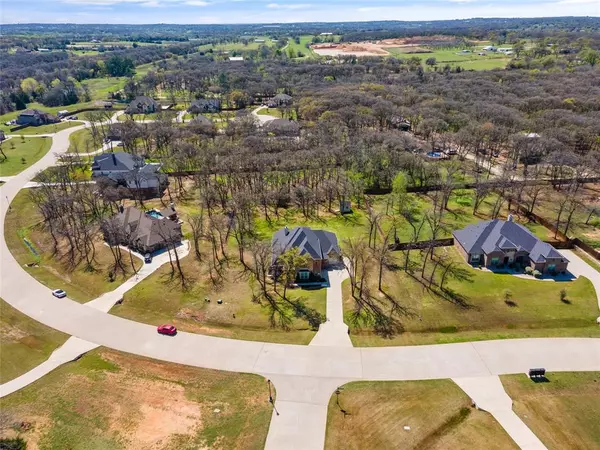$749,000
For more information regarding the value of a property, please contact us for a free consultation.
4 Beds
4 Baths
3,696 SqFt
SOLD DATE : 05/30/2024
Key Details
Property Type Single Family Home
Sub Type Single Family Residence
Listing Status Sold
Purchase Type For Sale
Square Footage 3,696 sqft
Price per Sqft $202
Subdivision Cross Timbers Estates
MLS Listing ID 20566071
Sold Date 05/30/24
Style Traditional
Bedrooms 4
Full Baths 3
Half Baths 1
HOA Fees $36/ann
HOA Y/N Mandatory
Year Built 2018
Annual Tax Amount $9,272
Lot Size 1.030 Acres
Acres 1.03
Property Description
COUNTRY LIVING and MODERN CONVENIENCE! This stunning Windmiller Custom Home is just outside city limits on a one-acre lot! Enjoy being surrounded by towering trees that make up this serene community and no city taxes while being 5 minutes from old town Burleson, I-35, or HEB. Soaring ceilings and a picture-perfect spiral staircase welcome you on entry. A spacious mother-in-law suite with full bathroom is on the first floor. The kitchen is a chef's dream with stainless appliances, beautiful granite counters and rich wood cabinets. The cathedral ceiling in the main bedroom is a must see, along with abundant space in the walk-in closet. The downstairs is complete with a large family room, office, and ample dining space. Gorgeous wood floors are in the common areas downstairs, and a massive upstairs family room provides a second living area along with two additional bedrooms with walk-in closets. An extended covered patio and storage shed are out back, along with plenty of space to enjoy!
Location
State TX
County Johnson
Community Greenbelt
Direction From Hidden Creek Pkwy, South on Dobson, South on Cross Timbers, enter subdivision on Crosswind.
Rooms
Dining Room 2
Interior
Interior Features Built-in Features, Cable TV Available, Decorative Lighting, Double Vanity, Granite Counters, High Speed Internet Available, In-Law Suite Floorplan, Loft, Natural Woodwork, Open Floorplan, Pantry, Vaulted Ceiling(s), Walk-In Closet(s)
Heating Central, Electric, Fireplace(s), Heat Pump
Cooling Ceiling Fan(s), Central Air, Electric
Flooring Carpet, Ceramic Tile, Wood
Fireplaces Number 1
Fireplaces Type Decorative, Living Room, Stone, Wood Burning
Appliance Dishwasher, Disposal, Electric Cooktop, Electric Oven, Electric Water Heater, Microwave
Heat Source Central, Electric, Fireplace(s), Heat Pump
Laundry Electric Dryer Hookup, Utility Room, Washer Hookup
Exterior
Exterior Feature Covered Patio/Porch, Rain Gutters, Lighting, Storage
Garage Spaces 3.0
Fence None
Community Features Greenbelt
Utilities Available Cable Available, Co-op Electric, Co-op Water, Community Mailbox, Electricity Connected, Outside City Limits, Septic
Roof Type Composition
Total Parking Spaces 3
Garage Yes
Building
Lot Description Acreage, Landscaped, Lrg. Backyard Grass, Many Trees, Sprinkler System, Subdivision
Story Two
Foundation Slab
Level or Stories Two
Structure Type Brick,Rock/Stone
Schools
Elementary Schools Bransom
Middle Schools Kerr
High Schools Burleson Centennial
School District Burleson Isd
Others
Restrictions Agricultural,Animals,Architectural
Ownership Randal and Samantha Lyle
Acceptable Financing Cash, Conventional, FHA, VA Loan
Listing Terms Cash, Conventional, FHA, VA Loan
Financing Cash
Read Less Info
Want to know what your home might be worth? Contact us for a FREE valuation!

Our team is ready to help you sell your home for the highest possible price ASAP

©2024 North Texas Real Estate Information Systems.
Bought with Karan Wethington • Wethington Agency







