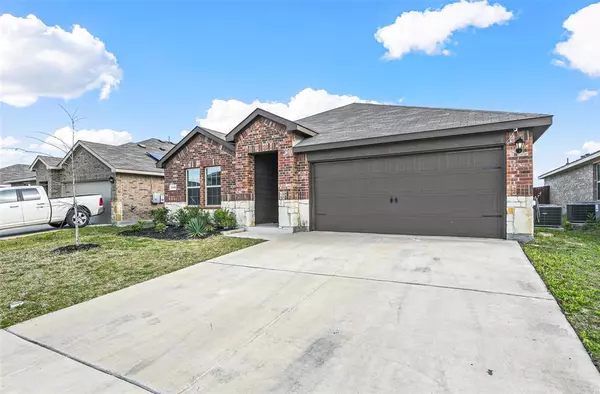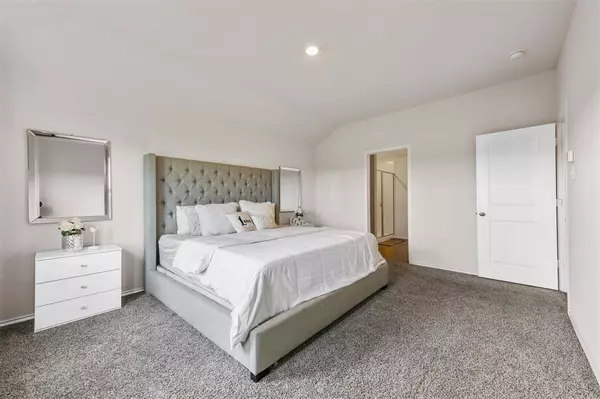$324,000
For more information regarding the value of a property, please contact us for a free consultation.
4 Beds
2 Baths
1,832 SqFt
SOLD DATE : 06/03/2024
Key Details
Property Type Single Family Home
Sub Type Single Family Residence
Listing Status Sold
Purchase Type For Sale
Square Footage 1,832 sqft
Price per Sqft $176
Subdivision Bear Creek Ph3
MLS Listing ID 20570239
Sold Date 06/03/24
Style Traditional
Bedrooms 4
Full Baths 2
HOA Fees $33/ann
HOA Y/N Mandatory
Year Built 2021
Annual Tax Amount $8,120
Lot Size 7,100 Sqft
Acres 0.163
Property Description
Built by DR Horton in 2021, this house is practically new. The wide open, spacious floor plan seamlessly connects the living area, dinning space, and kitchen. The chef of the family can be cooking while spending time with friends and family. The kitchen has a walk-in pantry with plenty of storage, a luxurious looking backsplash, and quarts counter tops. The owner’s retreat features windows with a view to the back yard that is perfect to wake up to and be kissed by the sun. The owner’s bathroom has a shower and built in shelves to display and organize your bathroom treats. The walk-in closet is big enough to store your clothes for all seasons. The three other bedrooms are separated from the owners bedroom to offer privacy. The huge backyard is ready for you to build your dream oasis, but in the meantime it has a covered patio to enjoy coffee in the mornings or a glass of wine in the evenings and enjoy the peaceful neighborhood. Look no further, this house has it all!
Location
State TX
County Dallas
Community Playground, Pool
Direction Please utilize GPS for accurate driving directions.
Rooms
Dining Room 1
Interior
Interior Features Open Floorplan, Pantry, Walk-In Closet(s)
Heating Electric
Cooling Central Air, Electric
Flooring Carpet, Luxury Vinyl Plank, Tile
Appliance Dishwasher, Electric Range, Microwave
Heat Source Electric
Laundry Electric Dryer Hookup, Washer Hookup
Exterior
Exterior Feature Covered Patio/Porch
Garage Spaces 2.0
Fence Fenced, Wood
Community Features Playground, Pool
Utilities Available City Sewer, City Water
Roof Type Composition
Total Parking Spaces 2
Garage Yes
Building
Story One
Foundation Slab
Level or Stories One
Structure Type Brick
Schools
Elementary Schools Belt Line
Middle Schools Lancaster
High Schools Lancaster
School District Lancaster Isd
Others
Ownership Adame
Acceptable Financing Cash, Conventional, FHA, VA Loan
Listing Terms Cash, Conventional, FHA, VA Loan
Financing VA
Special Listing Condition Survey Available
Read Less Info
Want to know what your home might be worth? Contact us for a FREE valuation!

Our team is ready to help you sell your home for the highest possible price ASAP

©2024 North Texas Real Estate Information Systems.
Bought with Lawrence Thompson • Robert Elliott and Associates







