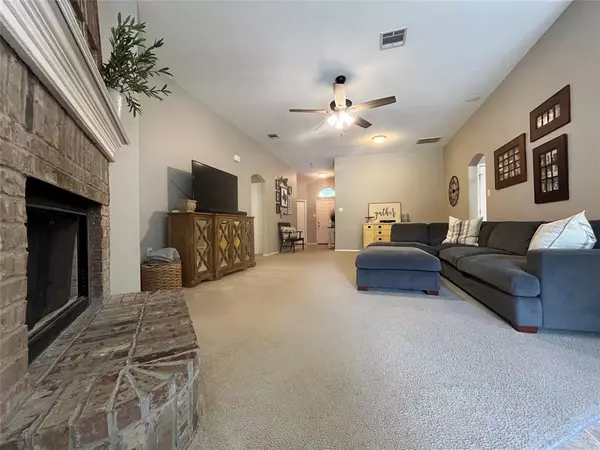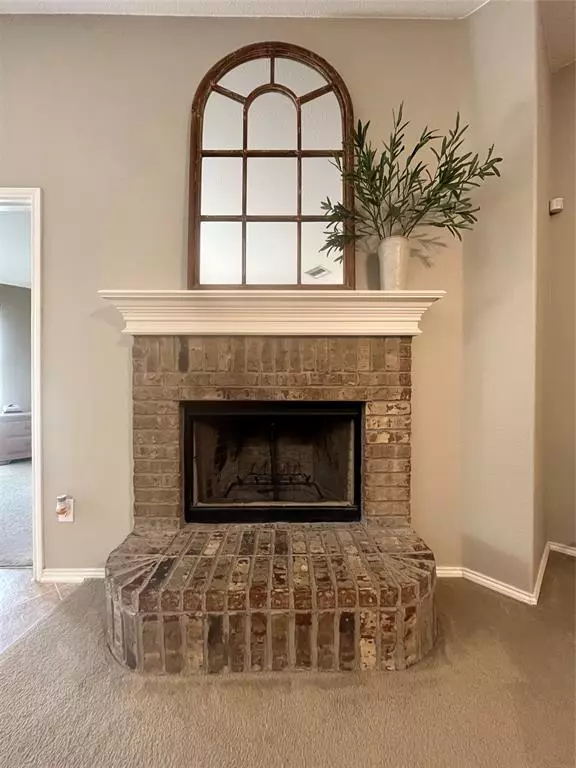$314,900
For more information regarding the value of a property, please contact us for a free consultation.
4 Beds
2 Baths
1,818 SqFt
SOLD DATE : 05/28/2024
Key Details
Property Type Single Family Home
Sub Type Single Family Residence
Listing Status Sold
Purchase Type For Sale
Square Footage 1,818 sqft
Price per Sqft $173
Subdivision Settlers Glen Add Ph I
MLS Listing ID 20612337
Sold Date 05/28/24
Style Traditional
Bedrooms 4
Full Baths 2
HOA Fees $25/ann
HOA Y/N Mandatory
Year Built 2007
Annual Tax Amount $5,562
Lot Size 5,706 Sqft
Acres 0.131
Property Description
Wonderful curb appeal on this well-maintained home. Attractive foyer greets you upon entry. 1st bedroom to the immediate right would make a great office for work from home due to proximity to front door. Large open living with space for formal dining, but is currently a quaint area for coffee with friends. Plenty of room to entertain & enjoy winter nights around the fireplace. Kitchen offers tons of counter space & cabinet space with approx 24lf of counter space & 44lf of cabinet space! Breakfast area overlooks backyard for enjoying the morning sunrise. And what a nice backyard with 100sf covered patio PLUS another 215sf of uncovered patio area. Master bedroom is separated from the other 3 bedrooms & includes room for sitting area, ensuite bath with dual sinks, oversized tub, separate shower & large walk-in closet. This subdivision is one of the best locations in Ellis County for easy access to highways, hospitals, schools, shopping, entertainment, restaurants & more in any direction!
Location
State TX
County Ellis
Direction From I-35, Exit Hwy 287 toward Mansfield and stay on the Service Rd. Right on Ovilla Rd. Turn right on Oregon Trail. Left on Buckskin. Right on Old Settlers Trail. Property is on the Right. Sign in yard.
Rooms
Dining Room 1
Interior
Interior Features Built-in Features, Cable TV Available, Decorative Lighting, High Speed Internet Available, Walk-In Closet(s)
Heating Central, Electric
Cooling Ceiling Fan(s), Central Air, Electric
Flooring Carpet, Linoleum
Fireplaces Number 1
Fireplaces Type Brick, Living Room, Wood Burning
Appliance Dishwasher, Disposal, Electric Range, Electric Water Heater, Microwave
Heat Source Central, Electric
Laundry Electric Dryer Hookup, Utility Room, Full Size W/D Area, Washer Hookup
Exterior
Exterior Feature Covered Patio/Porch, Rain Gutters, Private Yard
Garage Spaces 2.0
Fence Wood
Utilities Available Cable Available, City Sewer, City Water, Concrete, Curbs, Electricity Connected, Individual Water Meter, Sidewalk, Underground Utilities
Roof Type Composition
Total Parking Spaces 2
Garage Yes
Building
Lot Description Few Trees, Interior Lot, Landscaped, Level, Subdivision
Story One
Foundation Slab
Level or Stories One
Structure Type Brick,Siding
Schools
Elementary Schools Wedgeworth
High Schools Waxahachie
School District Waxahachie Isd
Others
Ownership STACI & GINA M MARCHBANKS
Financing Cash
Read Less Info
Want to know what your home might be worth? Contact us for a FREE valuation!

Our team is ready to help you sell your home for the highest possible price ASAP

©2024 North Texas Real Estate Information Systems.
Bought with Amy Proctor • Keller Williams Realty







