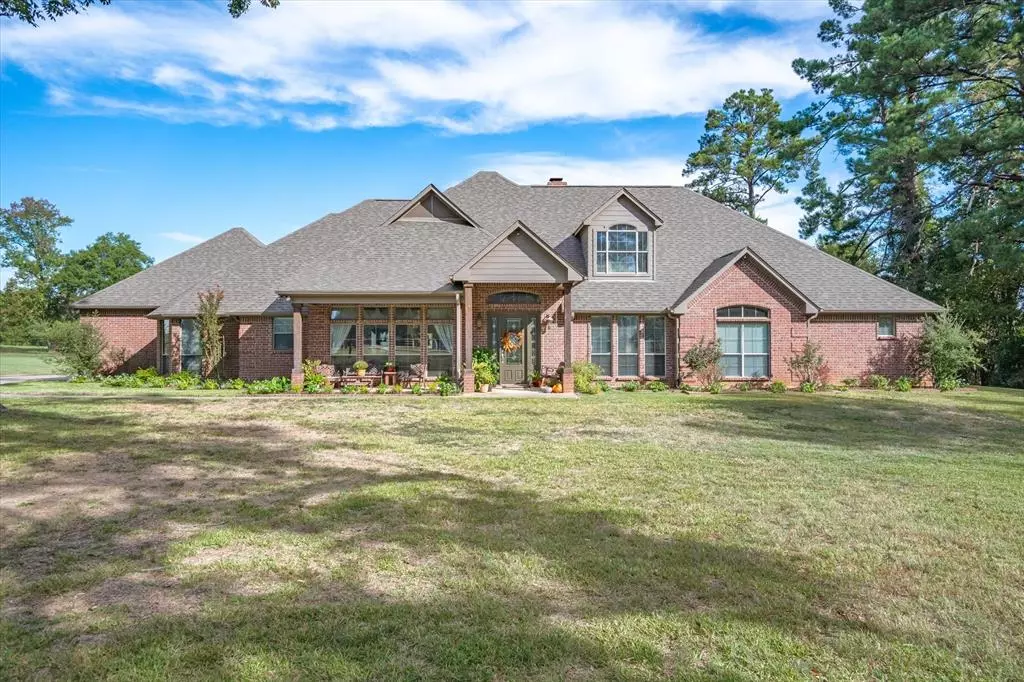$898,000
For more information regarding the value of a property, please contact us for a free consultation.
3 Beds
4 Baths
4,092 SqFt
SOLD DATE : 06/07/2024
Key Details
Property Type Single Family Home
Sub Type Single Family Residence
Listing Status Sold
Purchase Type For Sale
Square Footage 4,092 sqft
Price per Sqft $244
Subdivision Na
MLS Listing ID 20487056
Sold Date 06/07/24
Style Craftsman,Ranch
Bedrooms 3
Full Baths 2
Half Baths 2
HOA Y/N None
Year Built 2003
Lot Size 10.000 Acres
Acres 10.0
Property Description
This pristine custom-built home offers modern updates with peaceful acreage conveniently located less than 5 miles from Loop 323 in the beautiful community of Chapel Hill. This home is perfectly situated in the middle of breathtaking, decades-old pecan and oak trees. Recently updated fixtures and features have provided an ideal setting for entertaining family and friends. Walking through the front door, visitors are greeted with a grand view of the living room with a ceiling over 20’ high and an impressive fireplace. The extravagant kitchen includes custom wood-stained cabinetry combined with premium granite countertops and beautiful recently installed stainless steel appliances including an ice machine and garbage disposal. The dining room overlooks the picturesque front lawn, and the breakfast nook overlooks the back patio and pool. There is ample storage throughout the house and the loft provides access to the attic storage above the 4 car garage. Come see this amazing home!
Location
State TX
County Smith
Direction From Tyler, take Hwy. 64 East. Take a left on CR 214. Home will be on the left after the sharp right turn.
Rooms
Dining Room 2
Interior
Interior Features Built-in Features, Cathedral Ceiling(s), Central Vacuum, Chandelier, Decorative Lighting, Double Vanity, Dry Bar, Granite Counters, Kitchen Island, Open Floorplan, Pantry, Vaulted Ceiling(s)
Heating Central, Electric
Cooling Central Air, Electric
Flooring Carpet, Tile, Wood
Fireplaces Number 1
Fireplaces Type Brick, Glass Doors, Wood Burning
Appliance Dishwasher, Disposal, Electric Oven, Electric Range, Ice Maker, Refrigerator
Heat Source Central, Electric
Laundry Utility Room
Exterior
Garage Spaces 4.0
Carport Spaces 4
Pool In Ground, Outdoor Pool
Utilities Available Cable Available, Overhead Utilities, Underground Utilities
Roof Type Composition
Total Parking Spaces 4
Garage Yes
Private Pool 1
Building
Lot Description Acreage, Agricultural, Cleared, Lrg. Backyard Grass, Many Trees, Sprinkler System
Story One and One Half
Foundation Slab
Level or Stories One and One Half
Structure Type Brick,Concrete,Wood
Schools
Elementary Schools Chapelhill
Middle Schools Chapelhill
High Schools Chapelhill
School District Chapel Hill Isd
Others
Ownership See agent.
Acceptable Financing Cash, Contact Agent, Conventional, USDA Loan
Listing Terms Cash, Contact Agent, Conventional, USDA Loan
Financing Conventional
Read Less Info
Want to know what your home might be worth? Contact us for a FREE valuation!

Our team is ready to help you sell your home for the highest possible price ASAP

©2024 North Texas Real Estate Information Systems.
Bought with Non-Mls Member • NON MLS







