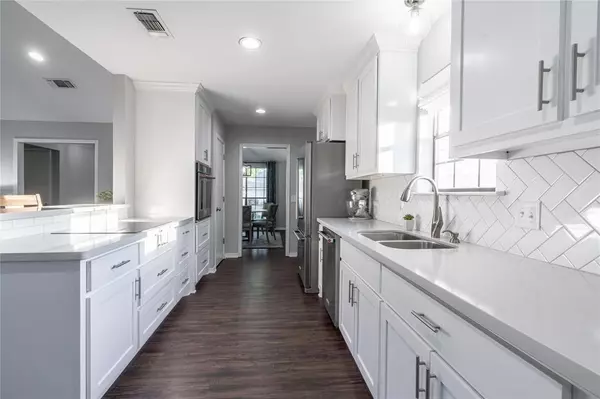$369,000
For more information regarding the value of a property, please contact us for a free consultation.
4 Beds
3 Baths
2,644 SqFt
SOLD DATE : 06/06/2024
Key Details
Property Type Single Family Home
Sub Type Single Family Residence
Listing Status Sold
Purchase Type For Sale
Square Footage 2,644 sqft
Price per Sqft $139
Subdivision Morningside Estates
MLS Listing ID 20584327
Sold Date 06/06/24
Bedrooms 4
Full Baths 3
HOA Y/N None
Lot Size 0.310 Acres
Acres 0.31
Lot Dimensions 101X135
Property Description
This one feels like home! Beautifully situated on large corner lot in Morningside Estates. Walk through the front door to tall vaulted ceilings and open living. Wood burning fireplace at the focal point of the living room. Kitchen includes stainless kitchen aid appliances, custom cabinetry, silestone countertops, and pantry. Breakfast room arrangement with wet bar and separate formal dining just off the kitchen. This well thought out floor plan offers multiple living arrangements. The primary suite is spacious and offers access to the patio, custom main bath with 2 walk-in closets and the utility room. Also near the utility, there are two guest bedrooms with a large bath and dual sinks. The 4th bedroom is perfect for in-law suite or game room with a full bath. This one is the full package with gorgeous landscaping, Google Security System, invisible dog fence, and much more. Let's take a look!
Location
State TX
County Lamar
Direction Loop 286 to Morningside Dr., Last House on Right.
Rooms
Dining Room 1
Interior
Interior Features Eat-in Kitchen, Granite Counters, High Speed Internet Available, Open Floorplan, Pantry, Vaulted Ceiling(s), Walk-In Closet(s), Wet Bar
Heating Central, Electric
Cooling Central Air, Electric
Flooring Carpet, Luxury Vinyl Plank, Tile
Fireplaces Number 1
Fireplaces Type Living Room, Wood Burning
Appliance Dishwasher, Disposal, Electric Cooktop, Electric Oven, Electric Water Heater
Heat Source Central, Electric
Laundry Utility Room
Exterior
Exterior Feature Rain Gutters
Garage Spaces 2.0
Fence Back Yard, Wood
Utilities Available City Sewer, City Water, Electricity Available
Roof Type Composition
Total Parking Spaces 2
Garage Yes
Building
Lot Description Corner Lot, Subdivision
Story One
Foundation Slab
Level or Stories One
Structure Type Brick
Schools
Elementary Schools Aiken
High Schools Paris
School District Paris Isd
Others
Ownership SEE TAX
Acceptable Financing Cash, Conventional, FHA, VA Loan
Listing Terms Cash, Conventional, FHA, VA Loan
Financing Conventional
Read Less Info
Want to know what your home might be worth? Contact us for a FREE valuation!

Our team is ready to help you sell your home for the highest possible price ASAP

©2024 North Texas Real Estate Information Systems.
Bought with Renee Harvey • Century 21 Harvey Properties-P







