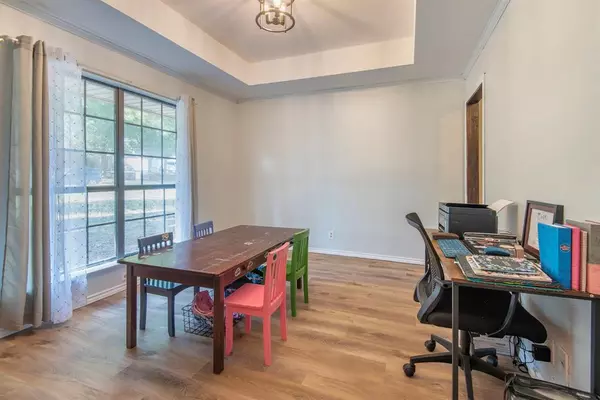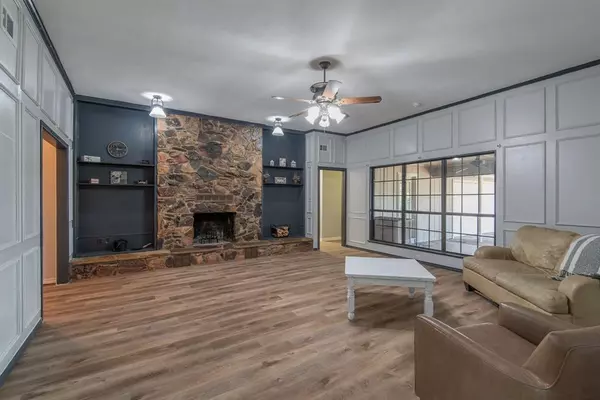$339,000
For more information regarding the value of a property, please contact us for a free consultation.
4 Beds
3 Baths
2,461 SqFt
SOLD DATE : 06/12/2024
Key Details
Property Type Single Family Home
Sub Type Single Family Residence
Listing Status Sold
Purchase Type For Sale
Square Footage 2,461 sqft
Price per Sqft $137
Subdivision Crestview Homes Add
MLS Listing ID 20469622
Sold Date 06/12/24
Style Traditional
Bedrooms 4
Full Baths 2
Half Baths 1
HOA Y/N None
Year Built 1980
Annual Tax Amount $8,227
Lot Size 0.331 Acres
Acres 0.331
Property Description
Great home on large lot. Home has brand new luxury vinyl plank flooring and new carpet in bedrooms. Family room is huge with grand fireplace. Kitchen has granite countertops, great looking tile floors, double oven and a large pantry. Kitchen is open to breakfast room. Master is really good sized with ensuite bath, garden tube, separate shower and separate vanities along with walk-in closet. Additional bedrooms are large as well with one so large it could be a game room. Home has solar panels and offset electrical nicely. Backyard is large and there is a manual gate to enter back driveway. Covered car port is an extension to the standard 2 car garage. Really nice home in quiet neighborhood with no HOA.
Location
State TX
County Grayson
Direction 75 North toward Sherman, exit 53 Haning Street, go thru light at Haning, right on Young Street, cross railroad tracks, turn left on Castlegate. Home on right with sign in the yard.
Rooms
Dining Room 2
Interior
Interior Features Cable TV Available, Double Vanity, Flat Screen Wiring, Granite Counters, High Speed Internet Available, Open Floorplan, Pantry, Walk-In Closet(s)
Heating Central, Electric
Cooling Ceiling Fan(s), Central Air, Electric
Flooring Carpet, Luxury Vinyl Plank, Tile
Fireplaces Number 1
Fireplaces Type Family Room, Raised Hearth, Stone, Wood Burning
Appliance Dishwasher, Disposal, Electric Cooktop, Electric Oven, Electric Water Heater, Microwave, Double Oven
Heat Source Central, Electric
Laundry Electric Dryer Hookup, Utility Room, Full Size W/D Area, Washer Hookup
Exterior
Exterior Feature Covered Patio/Porch, Rain Gutters
Garage Spaces 2.0
Carport Spaces 2
Fence Wood
Utilities Available Cable Available, City Sewer, City Water, Concrete, Curbs, Electricity Connected, Individual Water Meter, Phone Available
Roof Type Composition
Total Parking Spaces 4
Garage Yes
Building
Lot Description Landscaped, Lrg. Backyard Grass, Subdivision
Story One
Foundation Slab
Level or Stories One
Structure Type Brick
Schools
Elementary Schools Summit Hill
Middle Schools Howe
High Schools Howe
School District Howe Isd
Others
Ownership Ask Agent
Financing Conventional
Read Less Info
Want to know what your home might be worth? Contact us for a FREE valuation!

Our team is ready to help you sell your home for the highest possible price ASAP

©2024 North Texas Real Estate Information Systems.
Bought with Cindy Munson • Easy Life Realty







