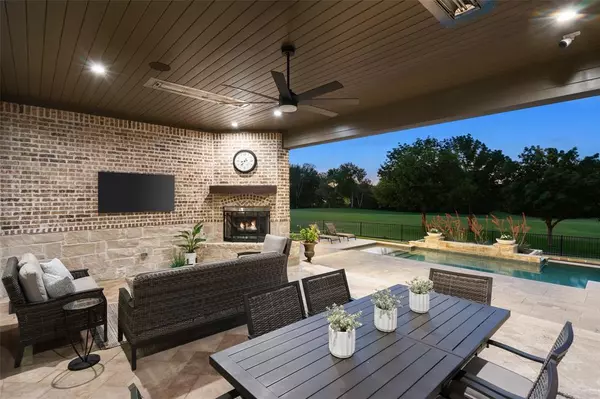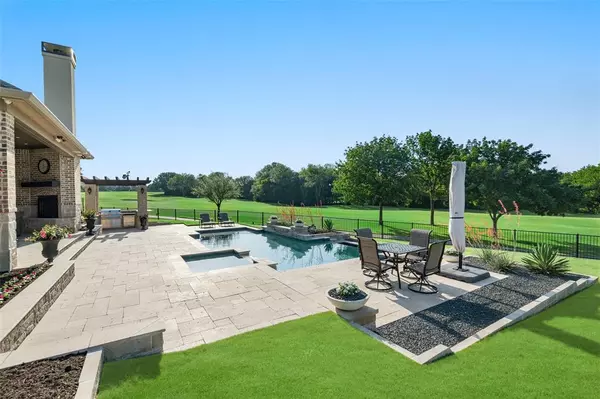$1,799,900
For more information regarding the value of a property, please contact us for a free consultation.
5 Beds
7 Baths
4,770 SqFt
SOLD DATE : 06/18/2024
Key Details
Property Type Single Family Home
Sub Type Single Family Residence
Listing Status Sold
Purchase Type For Sale
Square Footage 4,770 sqft
Price per Sqft $377
Subdivision Gentle Creek Ph Eight
MLS Listing ID 20615375
Sold Date 06/18/24
Style Traditional
Bedrooms 5
Full Baths 5
Half Baths 2
HOA Fees $36
HOA Y/N Mandatory
Year Built 2015
Lot Size 0.520 Acres
Acres 0.52
Property Description
**Offer deadline set for Monday May 20 at noon.**180 degree panoramic views of the 17th green of Gentle Creek County Club on over .5 acre lot & a meticulous 1 ½ story Huntington home that shows better than new construction - it doesn’t get better than this.Let’s start with the backyard paradise & the contemporary style,Pebbletech,infinity edge pool with spa,tanning ledge & waterfalls.Surrounded by travertine decking;plus an outdoor kitchen with grill,bar,outdoor lvng with FP & ceiling heaters for those chilly evenings.Did you see the size of the yard and the lake views?Dog run.The house features all bedrooms w en-suite bathrooms:4 beds down & 1 up.Study off entry w built-in’s.Media room down.Hdwds on most of bottom level except for media & wet areas.Beamed ceilings,barrel ceilings w indirect lighting,built-in’s in master closet,plant shutters,so much more.Kitchenaid appliances including built in fridge.
Location
State TX
County Collin
Community Community Pool, Golf, Greenbelt, Lake, Perimeter Fencing, Playground
Direction Get on US 380 from either DNT or HWY 75, go north on Coit Rd, right on Gentle Creek Trail, left on Crooked Sticks Dr, right on Creekwood Ln.
Rooms
Dining Room 2
Interior
Interior Features Built-in Features, Built-in Wine Cooler, Cathedral Ceiling(s), Decorative Lighting, Dry Bar, Flat Screen Wiring, Granite Counters, High Speed Internet Available, Kitchen Island, Sound System Wiring, Walk-In Closet(s), Wet Bar, Wired for Data
Heating Central, Natural Gas, Zoned
Cooling Ceiling Fan(s), Central Air, Electric, Zoned
Flooring Carpet, Ceramic Tile, Wood
Fireplaces Number 2
Fireplaces Type Gas Logs, Gas Starter, Living Room, Outside, Wood Burning
Appliance Built-in Refrigerator, Dishwasher, Disposal, Gas Cooktop, Gas Water Heater, Microwave, Convection Oven, Double Oven
Heat Source Central, Natural Gas, Zoned
Laundry Full Size W/D Area
Exterior
Exterior Feature Attached Grill, Covered Patio/Porch, Rain Gutters, Outdoor Grill, Outdoor Kitchen, Outdoor Living Center
Garage Spaces 3.0
Fence Wrought Iron
Pool Gunite, Heated, In Ground, Infinity, Pool/Spa Combo, Water Feature
Community Features Community Pool, Golf, Greenbelt, Lake, Perimeter Fencing, Playground
Utilities Available City Sewer, City Water, Curbs, Sidewalk
Roof Type Composition
Total Parking Spaces 3
Garage Yes
Private Pool 1
Building
Lot Description Few Trees, Irregular Lot, Landscaped, Lrg. Backyard Grass, On Golf Course, Sprinkler System, Subdivision, Water/Lake View
Story One and One Half
Foundation Slab
Level or Stories One and One Half
Structure Type Brick
Schools
Elementary Schools Cynthia A Cockrell
Middle Schools Lorene Rogers
High Schools Walnut Grove
School District Prosper Isd
Others
Ownership See Agent
Acceptable Financing Cash, Conventional
Listing Terms Cash, Conventional
Financing Conventional
Read Less Info
Want to know what your home might be worth? Contact us for a FREE valuation!

Our team is ready to help you sell your home for the highest possible price ASAP

©2024 North Texas Real Estate Information Systems.
Bought with Michelle Jones • Coldwell Banker Apex, REALTORS







