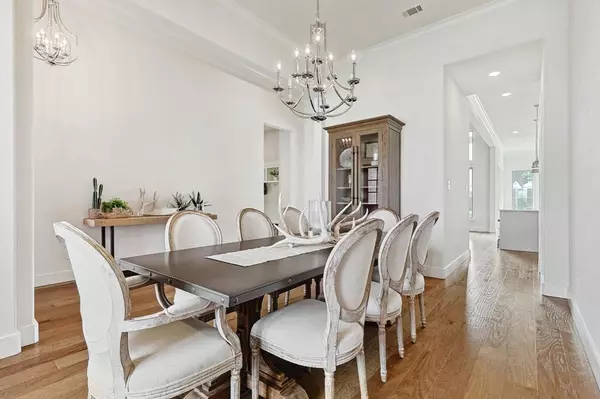$965,000
For more information regarding the value of a property, please contact us for a free consultation.
4 Beds
5 Baths
3,482 SqFt
SOLD DATE : 06/25/2024
Key Details
Property Type Single Family Home
Sub Type Single Family Residence
Listing Status Sold
Purchase Type For Sale
Square Footage 3,482 sqft
Price per Sqft $277
Subdivision 5T Ranch Ph 2
MLS Listing ID 20617126
Sold Date 06/25/24
Style Traditional
Bedrooms 4
Full Baths 4
Half Baths 1
HOA Fees $125/ann
HOA Y/N Mandatory
Year Built 2019
Annual Tax Amount $14,104
Lot Size 0.360 Acres
Acres 0.36
Property Description
WELCOME to 5T Ranch! This beautiful one story home on an OVERSIZED corner lot offers four spacious bedrooms, all of which have their OWN full bathroom for ultimate privacy and convenience, plus an additional half bath off the living room. The two dining spaces, and game-room allows for plenty of family living and entertaining needs. The open floor plan is accentuated by tall ceilings and large windows, flooding the space with natural light. The heart of this home is its stunning white kitchen, featuring an oversized island that provides ample space for meal preparation and casual dining, complemented by an abundance of cabinets. This home has the MOST thoughtful and convenient layout! Such as, the utility room's walk-thru design to the HUGE primary closet and onto the expansive primary en-suite bathroom. The 3 car garage features epoxy flooring. The home is conveniently walkable to the desirable Hilltop Elementary, making it an ideal choice for families. *5T does NOT have a PID Tax*
Location
State TX
County Denton
Community Jogging Path/Bike Path, Park, Playground, Sidewalks
Direction GPS friendly
Rooms
Dining Room 2
Interior
Interior Features Cable TV Available, Decorative Lighting
Heating Central, Electric, Fireplace(s), Natural Gas
Cooling Ceiling Fan(s), Central Air, Electric
Flooring Carpet, Ceramic Tile, Hardwood
Fireplaces Number 1
Fireplaces Type Gas
Appliance Dishwasher, Disposal, Gas Range, Microwave, Double Oven, Plumbed For Gas in Kitchen, Tankless Water Heater, Water Filter
Heat Source Central, Electric, Fireplace(s), Natural Gas
Laundry Electric Dryer Hookup, Utility Room, Full Size W/D Area, Washer Hookup
Exterior
Exterior Feature Covered Patio/Porch
Garage Spaces 3.0
Fence Back Yard, Wood, Wrought Iron
Community Features Jogging Path/Bike Path, Park, Playground, Sidewalks
Utilities Available Cable Available, City Sewer, City Water, Community Mailbox, Curbs, Electricity Connected, Individual Gas Meter, Individual Water Meter, Phone Available, Sidewalk, Underground Utilities
Roof Type Composition
Total Parking Spaces 3
Garage Yes
Building
Lot Description Corner Lot, Sprinkler System, Subdivision
Story One
Foundation Slab
Level or Stories One
Structure Type Brick
Schools
Elementary Schools Hilltop
Middle Schools Argyle
High Schools Argyle
School District Argyle Isd
Others
Restrictions Architectural,Deed
Ownership see tax
Acceptable Financing Cash, Conventional
Listing Terms Cash, Conventional
Financing Conventional
Special Listing Condition Deed Restrictions, Survey Available
Read Less Info
Want to know what your home might be worth? Contact us for a FREE valuation!

Our team is ready to help you sell your home for the highest possible price ASAP

©2024 North Texas Real Estate Information Systems.
Bought with Benjamin Clark • KELLER WILLIAMS REALTY







