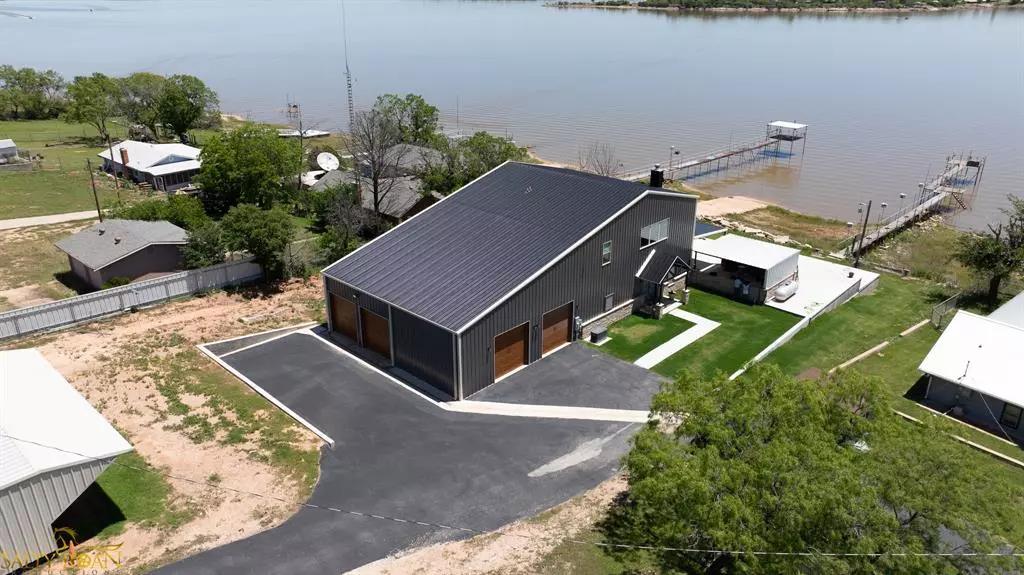$1,100,000
For more information regarding the value of a property, please contact us for a free consultation.
3 Beds
3 Baths
3,412 SqFt
SOLD DATE : 06/28/2024
Key Details
Property Type Single Family Home
Sub Type Single Family Residence
Listing Status Sold
Purchase Type For Sale
Square Footage 3,412 sqft
Price per Sqft $322
Subdivision Fort Phantom Hill Sec 2
MLS Listing ID 20616780
Sold Date 06/28/24
Style Barndominium
Bedrooms 3
Full Baths 2
Half Baths 1
HOA Y/N None
Year Built 2021
Annual Tax Amount $2,387
Lot Size 0.749 Acres
Acres 0.749
Property Description
Welcome to your dream lakefront retreat!This stunning 3-bedroom, 2.5-bath, 2-story barndo boasts luxurious amenities and breathtaking views.Nestled on Lake Fort Phantom,this property features a private dock and boat ramp.Step inside to discover an inviting open floor plan, illuminated by natural light pouring in through expansive windows, accentuating the soaring 30-foot ceiling. The gourmet kitchen is,equipped with commercial grade appliances,quartz countertops,and a spacious pantry complete with an additional fridge and sink.The primary suite offers comfort and style,offering separate vanities,a luxurious soaking tub,a walk-in tile shower,and a generously sized walk-in closet.No need to worry about power outages, as this property is equipped with a generator and a 500-gallon propane tank for uninterrupted comfort.Entertain or simply unwind outdoors on the covered patio.Plus,with a 4-car garage and a pole barn,there's ample space for storing all your outdoor gear and vehicles.
Location
State TX
County Jones
Direction FM 600, Right on Apache Lane, Home will be on the right.
Rooms
Dining Room 1
Interior
Interior Features Cable TV Available, Decorative Lighting, Eat-in Kitchen, Flat Screen Wiring, High Speed Internet Available, Kitchen Island, Open Floorplan
Heating Central, Electric, Fireplace(s)
Cooling Ceiling Fan(s), Central Air, Electric
Flooring Carpet, Ceramic Tile, Luxury Vinyl Plank
Fireplaces Number 1
Fireplaces Type Wood Burning
Equipment Generator
Appliance Built-in Refrigerator, Dishwasher, Disposal, Electric Cooktop, Ice Maker, Microwave, Refrigerator, Warming Drawer
Heat Source Central, Electric, Fireplace(s)
Laundry Electric Dryer Hookup, Utility Room, Full Size W/D Area, Washer Hookup
Exterior
Garage Spaces 4.0
Carport Spaces 4
Utilities Available Aerobic Septic, City Water, Propane
Waterfront Description Dock – Uncovered,Lake Front,Retaining Wall – Concrete
Roof Type Metal
Total Parking Spaces 8
Garage Yes
Building
Story Two
Foundation Slab
Level or Stories Two
Structure Type Metal Siding
Schools
Elementary Schools Taylor
Middle Schools Craig
High Schools Abilene
School District Abilene Isd
Others
Ownership Crain
Acceptable Financing 1031 Exchange, Cash, Conventional
Listing Terms 1031 Exchange, Cash, Conventional
Financing Cash
Special Listing Condition Aerial Photo
Read Less Info
Want to know what your home might be worth? Contact us for a FREE valuation!

Our team is ready to help you sell your home for the highest possible price ASAP

©2024 North Texas Real Estate Information Systems.
Bought with Martha Herrera • Fathom Realty, LLC







