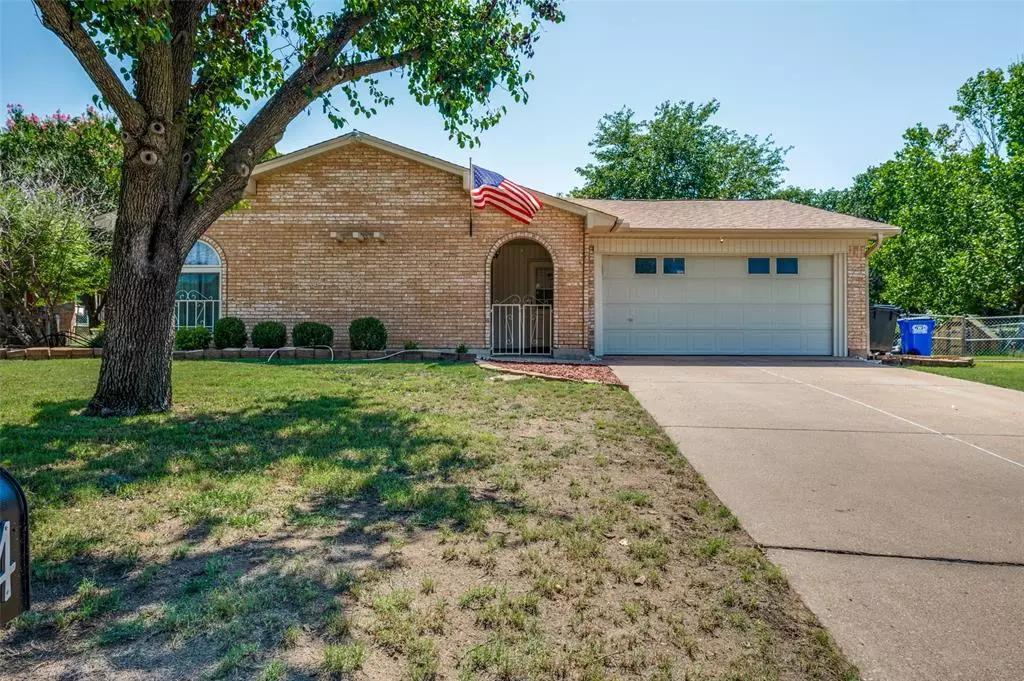$300,000
For more information regarding the value of a property, please contact us for a free consultation.
4 Beds
3 Baths
1,942 SqFt
SOLD DATE : 07/01/2024
Key Details
Property Type Single Family Home
Sub Type Single Family Residence
Listing Status Sold
Purchase Type For Sale
Square Footage 1,942 sqft
Price per Sqft $154
Subdivision Woodland Terrace Addition
MLS Listing ID 20638941
Sold Date 07/01/24
Bedrooms 4
Full Baths 3
HOA Y/N None
Year Built 1973
Lot Size 0.343 Acres
Acres 0.3431
Property Description
Introducing an amazing 4-bedroom, 3-bathroom home situated on a stunning lot. This spacious property boasts two primary bedrooms, each featuring its own ensuite bathroom for ultimate convenience and privacy. There are two additional bedrooms and another full bathroom. The home offers two distinct living areas that seamlessly flow into the kitchen and dining room, creating a perfect space for both relaxation and entertaining. The kitchen has been updated with modern LED lighting under the cabinets, adding both style and functionality. Step outside to the inviting backyard, complete with a covered patio for outdoor enjoyment in any weather. Two sheds provide ample storage space for all your outdoor equipment and tools. Recent updates include new carpet in all the bedrooms. This property is part of an estate sale and is being offered AS-IS. Don't miss the opportunity to view this beautiful home and make it your own! Buyer-Agent to verify all schools and measurements.
Location
State TX
County Tarrant
Direction From I-820 W exit 10B Farm to Market Rd 1220-Azle Ave, take Azle Ave to Lake Worth Blvd, thenTX-199 W to Southeast Pkwy. exit toward Wells-Burnett Rd-Normandy Ave-Denver Tr from TX-199. Turn right onto Glenhaven Dr and right onto Gladstone Ave.
Rooms
Dining Room 1
Interior
Interior Features Eat-in Kitchen, Kitchen Island, Pantry, Tile Counters, Walk-In Closet(s)
Heating Central, Electric
Cooling Ceiling Fan(s), Central Air, Electric
Flooring Carpet, Wood
Appliance Dishwasher, Disposal, Electric Cooktop, Electric Water Heater, Refrigerator
Heat Source Central, Electric
Laundry In Garage, Full Size W/D Area
Exterior
Exterior Feature Covered Patio/Porch
Garage Spaces 2.0
Fence Chain Link
Utilities Available City Sewer, City Water, Electricity Connected
Roof Type Shingle
Total Parking Spaces 2
Garage Yes
Building
Story One
Foundation Slab
Level or Stories One
Schools
Elementary Schools Eagle Heights
High Schools Azle
School District Azle Isd
Others
Ownership The Estate of Donald L. Gorski
Acceptable Financing Cash, Conventional, FHA, VA Loan
Listing Terms Cash, Conventional, FHA, VA Loan
Financing Conventional
Read Less Info
Want to know what your home might be worth? Contact us for a FREE valuation!

Our team is ready to help you sell your home for the highest possible price ASAP

©2024 North Texas Real Estate Information Systems.
Bought with Lane Stults • The Exclusive


