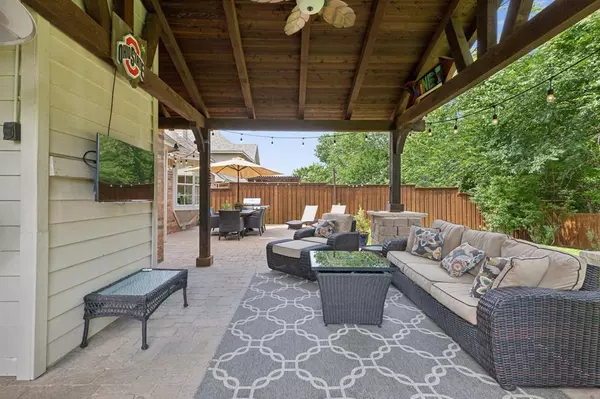$639,900
For more information regarding the value of a property, please contact us for a free consultation.
4 Beds
3 Baths
2,615 SqFt
SOLD DATE : 07/05/2024
Key Details
Property Type Single Family Home
Sub Type Single Family Residence
Listing Status Sold
Purchase Type For Sale
Square Footage 2,615 sqft
Price per Sqft $244
Subdivision Saybrooke
MLS Listing ID 20609643
Sold Date 07/05/24
Bedrooms 4
Full Baths 2
Half Baths 1
HOA Fees $12/ann
HOA Y/N Voluntary
Year Built 1993
Annual Tax Amount $8,087
Lot Size 0.257 Acres
Acres 0.257
Property Description
Executive-level Drees home on QUARTER-ACRE CORNER LOT! Living spaces downstairs, ALL BEDS UPSTAIRS. Impressive updates; you can feel how classy & substantial this home is. Light & airy kitchen w-GRANITE counters, SS apps, DOUBLE OVENS, dry bar, under-stairs storage. Multiple living areas, formal dining holds 8-seat table & hutch. Centrally located Den w-Gas FP. UPDATED PRIMARY: fresh paint, BRAND NEW TILED SHOWER-TUB (picket-pattern hexagon), new lights & hardware. EXTENDED PATIO (rustic brick & beam style) offers open-air dining & covered living area wired for TV with panoramic views of wraparound backyard. Well organized garage has epoxy floor! GCISD, zoned to Heritage HS. Big Bear Creek trailhead directly behind the home, leads to playground. Grapevine is a LIFESTYLE community; easy access to Hwy's, shopping, more dining choices than you can imagine & 5 min to DFW Airport. INC 1 YR MEMBERSHIP TO THE REC. Fridge, W-D & wine fridge stay!
Location
State TX
County Tarrant
Community Curbs, Jogging Path/Bike Path, Park, Playground, Sidewalks
Direction Ideal South Grapevine location close to everything! East of 121, QUARTER ACRE LOT on the corner of Hall Johnson Ext. and Stone Brooke Dr. Large mature shade trees, expanded driveway. 2-story brick home, front door faces west. Wrap around backyard. Less than 0.1m entrance to Big Bear Creek trail.
Rooms
Dining Room 2
Interior
Interior Features Dry Bar, Granite Counters, High Speed Internet Available, Kitchen Island, Pantry, Walk-In Closet(s)
Heating Central, Natural Gas
Cooling Ceiling Fan(s), Central Air
Flooring Carpet, Ceramic Tile, Tile, Wood
Fireplaces Number 1
Fireplaces Type Gas
Appliance Dishwasher, Disposal, Electric Cooktop, Double Oven, Refrigerator
Heat Source Central, Natural Gas
Laundry Electric Dryer Hookup, Utility Room, Full Size W/D Area
Exterior
Exterior Feature Covered Patio/Porch, Rain Gutters, Lighting, Outdoor Living Center, Private Yard
Garage Spaces 2.0
Fence Brick, Wood
Community Features Curbs, Jogging Path/Bike Path, Park, Playground, Sidewalks
Utilities Available City Sewer, City Water, Individual Gas Meter, Individual Water Meter, Sidewalk, Underground Utilities
Roof Type Composition
Total Parking Spaces 2
Garage Yes
Building
Lot Description Corner Lot, Lrg. Backyard Grass, Many Trees, Park View, Sprinkler System, Subdivision
Story Two
Foundation Slab
Level or Stories Two
Schools
Elementary Schools Grapevine
Middle Schools Heritage
High Schools Colleyville Heritage
School District Grapevine-Colleyville Isd
Others
Ownership Mark R. Paulos, Andrea Paulos
Acceptable Financing Cash, Conventional, FHA, VA Loan
Listing Terms Cash, Conventional, FHA, VA Loan
Financing Conventional
Read Less Info
Want to know what your home might be worth? Contact us for a FREE valuation!

Our team is ready to help you sell your home for the highest possible price ASAP

©2024 North Texas Real Estate Information Systems.
Bought with Non-Mls Member • NON MLS







