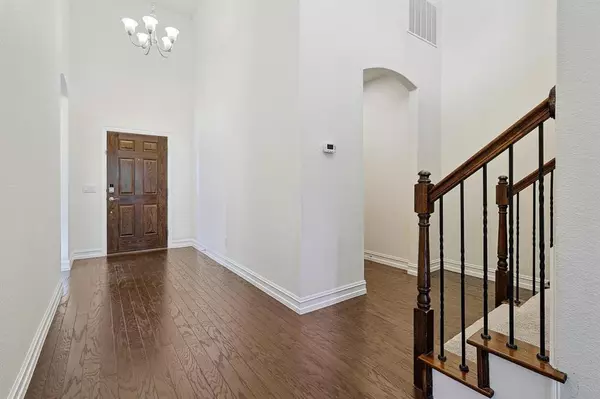$469,500
For more information regarding the value of a property, please contact us for a free consultation.
5 Beds
3 Baths
2,838 SqFt
SOLD DATE : 07/09/2024
Key Details
Property Type Single Family Home
Sub Type Single Family Residence
Listing Status Sold
Purchase Type For Sale
Square Footage 2,838 sqft
Price per Sqft $165
Subdivision Country Lakes West Ph One
MLS Listing ID 20565021
Sold Date 07/09/24
Style Craftsman,Modern Farmhouse
Bedrooms 5
Full Baths 3
HOA Fees $43/ann
HOA Y/N Mandatory
Year Built 2017
Annual Tax Amount $8,744
Lot Size 10,018 Sqft
Acres 0.23
Property Description
Welcome to a residence designed for modern living and effortless convenience. Step inside to discover an open floorplan with natural light, creating a warm and inviting space throughout. The heart of this home features an upgraded chef's kitchen including a double oven, gas range stove, and a convenient workspace kitchen desk. Experience the luxury of an extended garage, providing ample space for vehicles and storage needs. A smart garage door opener ensures seamless access, while a side garage entrance enhances functionality.The master closet has been thoughtfully extended to accommodate your wardrobe with ease, while engineered hardwood floors add a touch of elegance and durability to every room. Embrace outdoor entertaining with a gas grill hookup outside and under eaves outlets for added convenience. 10x10 Shed can be used an an outdoor office, workshop, or storage shed. HOA includes community park and pool. Located conveniently between I35W and HWY 377. Denton ISD schools.
Location
State TX
County Denton
Community Community Pool, Curbs, Park, Playground, Sidewalks
Direction see gps
Rooms
Dining Room 1
Interior
Interior Features Built-in Features, Cable TV Available, Chandelier, Decorative Lighting, Double Vanity, Eat-in Kitchen, Flat Screen Wiring, Granite Counters, High Speed Internet Available, Kitchen Island, Open Floorplan, Pantry, Sound System Wiring, Walk-In Closet(s)
Heating Central, Electric
Cooling Attic Fan, Ceiling Fan(s), Central Air, Electric
Flooring Carpet, Tile, Wood, Other
Fireplaces Number 1
Fireplaces Type Gas, Gas Logs, Gas Starter
Equipment Irrigation Equipment
Appliance Built-in Gas Range, Dishwasher, Disposal, Gas Oven, Double Oven, Plumbed For Gas in Kitchen
Heat Source Central, Electric
Laundry Electric Dryer Hookup, Utility Room, Full Size W/D Area, Washer Hookup
Exterior
Exterior Feature Covered Deck, Rain Gutters, Other
Garage Spaces 2.0
Fence Wood
Community Features Community Pool, Curbs, Park, Playground, Sidewalks
Utilities Available Cable Available, City Sewer, City Water, Concrete, Curbs, Electricity Available
Roof Type Composition,Shingle
Total Parking Spaces 2
Garage Yes
Building
Lot Description Interior Lot, Landscaped, Level, Lrg. Backyard Grass, Sprinkler System
Story Two
Foundation Slab
Level or Stories Two
Structure Type Brick,Rock/Stone
Schools
Elementary Schools Ep Rayzor
Middle Schools Tom Harpool
High Schools Guyer
School District Denton Isd
Others
Restrictions None
Ownership see tax
Acceptable Financing Cash, Conventional, FHA, VA Loan
Listing Terms Cash, Conventional, FHA, VA Loan
Financing Cash
Special Listing Condition Aerial Photo
Read Less Info
Want to know what your home might be worth? Contact us for a FREE valuation!

Our team is ready to help you sell your home for the highest possible price ASAP

©2024 North Texas Real Estate Information Systems.
Bought with Mary Bergen • Keller Williams Realty-FM







