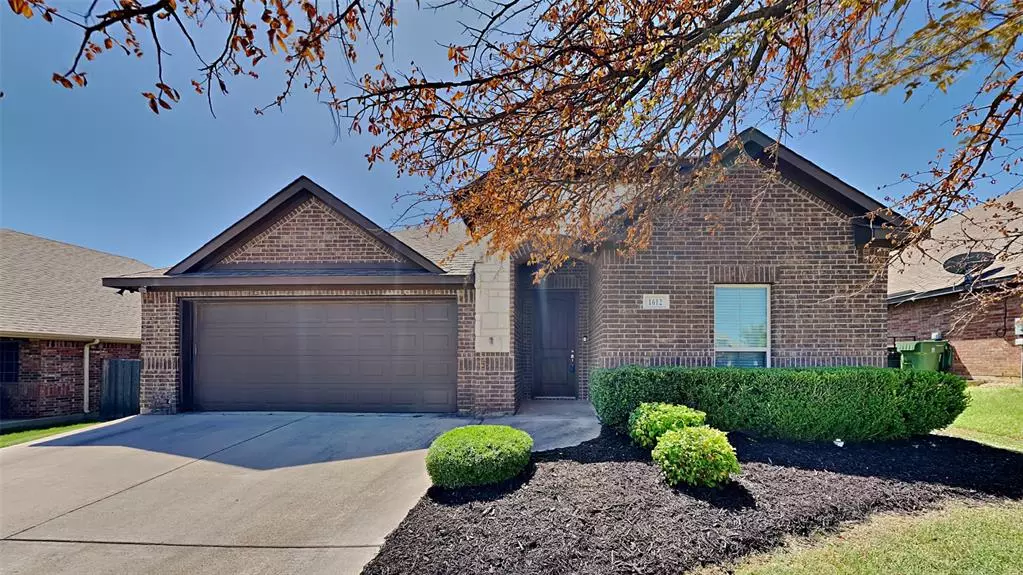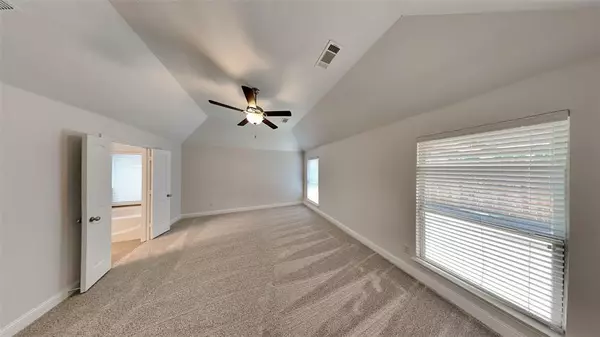$389,900
For more information regarding the value of a property, please contact us for a free consultation.
3 Beds
3 Baths
2,129 SqFt
SOLD DATE : 07/10/2024
Key Details
Property Type Single Family Home
Sub Type Single Family Residence
Listing Status Sold
Purchase Type For Sale
Square Footage 2,129 sqft
Price per Sqft $183
Subdivision Remington Ranch Ph 01
MLS Listing ID 20614453
Sold Date 07/10/24
Bedrooms 3
Full Baths 3
HOA Fees $33/ann
HOA Y/N Mandatory
Year Built 2015
Annual Tax Amount $7,226
Lot Size 6,359 Sqft
Acres 0.146
Property Description
This one and half-story home boasts a charming facade with a neatly landscaped front yard. Off the entrance, is a guest bedroom with a full bath, which would make a great in-law suite . At the end of the foyer is the dining room, with open access to the kitchen perfect for hosting gatherings or enjoying family meals. Kitchen is in the heart of the home with cabinet space galore, granite, stainless steel appliances, island that is perfect for the chef of the home. Living room has a wall of windows looking out to the backyard and a fireplace. The Owners retreat is separate from secondary bedroom highlighting a soaking tub, separate shower, double vanity, and a large walk in closet. Ascending the staircase, you discover an upper level featuring additional living space. A full bath serves the needs of this floor, ensuring convenience for occupants and visitors alike. Completing the upper level is a third bedroom, providing flexibility for various household needs.
Location
State TX
County Johnson
Direction From Hwy 287 take the Lone Star Rd exit heading west, then turn right on S. Main St, then turn right on Star Grass Dr, then turn left on Lariat Ln, then right on Cowtown Dr and the home will be on the right.
Rooms
Dining Room 1
Interior
Interior Features Double Vanity, Granite Counters, Kitchen Island, Open Floorplan, Walk-In Closet(s)
Heating Electric
Cooling Central Air
Fireplaces Number 1
Fireplaces Type Living Room
Appliance Dishwasher, Electric Range, Microwave
Heat Source Electric
Exterior
Garage Spaces 2.0
Utilities Available City Sewer, City Water
Total Parking Spaces 2
Garage Yes
Building
Story Two
Level or Stories Two
Schools
Elementary Schools Annette Perry
High Schools Mansfield Lake Ridge
School District Mansfield Isd
Others
Ownership OP SPE PHX1 LLC
Acceptable Financing Cash, Conventional, VA Loan
Listing Terms Cash, Conventional, VA Loan
Financing Conventional
Read Less Info
Want to know what your home might be worth? Contact us for a FREE valuation!

Our team is ready to help you sell your home for the highest possible price ASAP

©2024 North Texas Real Estate Information Systems.
Bought with Leticia Gallegos • Showcase DFW Realty LLC







