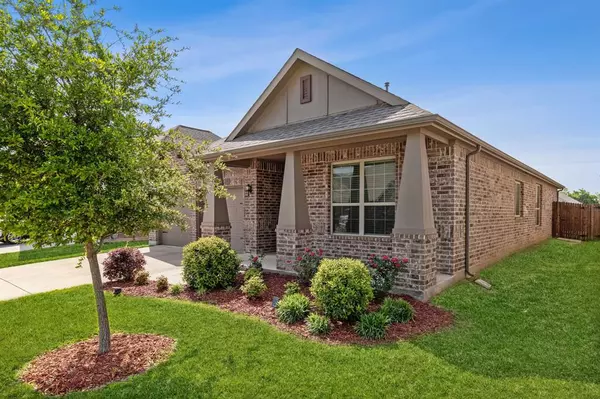$369,500
For more information regarding the value of a property, please contact us for a free consultation.
4 Beds
2 Baths
1,851 SqFt
SOLD DATE : 07/15/2024
Key Details
Property Type Single Family Home
Sub Type Single Family Residence
Listing Status Sold
Purchase Type For Sale
Square Footage 1,851 sqft
Price per Sqft $199
Subdivision Oak Creek Trails Pha
MLS Listing ID 20645228
Sold Date 07/15/24
Style Traditional
Bedrooms 4
Full Baths 2
HOA Fees $36/ann
HOA Y/N Mandatory
Year Built 2018
Annual Tax Amount $6,196
Lot Size 5,488 Sqft
Acres 0.126
Property Description
This meticulously maintained move-in ready home, located in the Golf Course community of Fairways at Champions Circle, features an expansive open-concept design boasting recently upgraded tile flooring throughout entire home. Kitchen highlights include: Incredible natural light with large sliding picture window, stylish subway tile backsplash, shaker cabinets, granite countertops, large island, stainless steel appliances with gas cooking & deep walk-in pantry. Primary suite offers en-suite bath with dual sinks, separate shower, garden tub & walk-in closet. Backyard perfect for outdoor living with recently added extended concrete patio. Garage improvements include built-in cabinetry for additional storage. Smart home features: Keyless Entry, Smart DoorBell, Smart Garage Opener, Outdoor Mounted Cameras, Security Panel & Sensors. Amenities include: walking trails, pool & parks. Easy access to HWY-114 & zoned to highly acclaimed Northwest ISD, with all schools located only 5 min from home.
Location
State TX
County Denton
Direction Take I-35W N towards Denton. Take exit 68 toward Eagle Pkwy. Turn left onto Eagle Pkwy. Continue onto Old Blue Mound Rd. Turn right onto FM156. Turn right onto Double Eagle Blvd. Turn right onto Fire Ridge Dr. Turn right on Open Range Dr. The destination will be on the left.
Rooms
Dining Room 1
Interior
Interior Features Cable TV Available, Decorative Lighting, Eat-in Kitchen, Granite Counters, High Speed Internet Available, Kitchen Island, Open Floorplan, Pantry, Smart Home System, Walk-In Closet(s)
Heating Central, Electric, Natural Gas
Cooling Ceiling Fan(s), Central Air, Electric
Flooring Carpet, Ceramic Tile
Appliance Dishwasher, Disposal, Gas Cooktop, Gas Oven, Microwave
Heat Source Central, Electric, Natural Gas
Exterior
Exterior Feature Rain Gutters, Lighting
Garage Spaces 2.0
Carport Spaces 2
Fence Wood
Utilities Available Cable Available, City Sewer, City Water, Community Mailbox, Concrete, Curbs, Electricity Connected, Individual Water Meter, Sidewalk, Underground Utilities
Roof Type Composition
Total Parking Spaces 2
Garage Yes
Building
Lot Description Few Trees, Landscaped, Lrg. Backyard Grass, Sprinkler System, Subdivision
Story One
Foundation Slab
Level or Stories One
Structure Type Brick
Schools
Elementary Schools Hatfield
Middle Schools Pike
High Schools Northwest
School District Northwest Isd
Others
Restrictions Deed
Ownership owner of record
Acceptable Financing Cash, Conventional, FHA, VA Loan
Listing Terms Cash, Conventional, FHA, VA Loan
Financing Conventional
Read Less Info
Want to know what your home might be worth? Contact us for a FREE valuation!

Our team is ready to help you sell your home for the highest possible price ASAP

©2024 North Texas Real Estate Information Systems.
Bought with Clark Zimmermann • Realty Professionals of Texas







