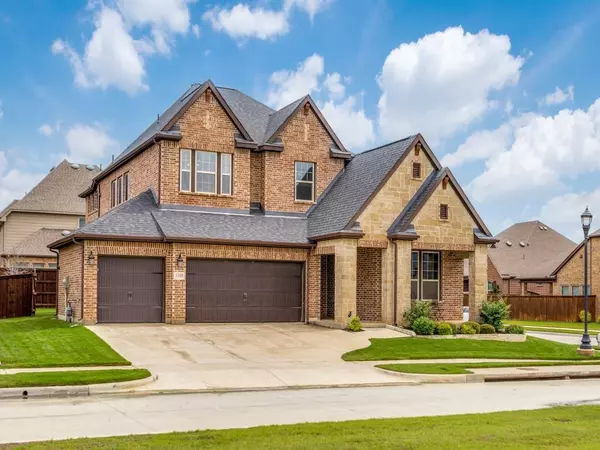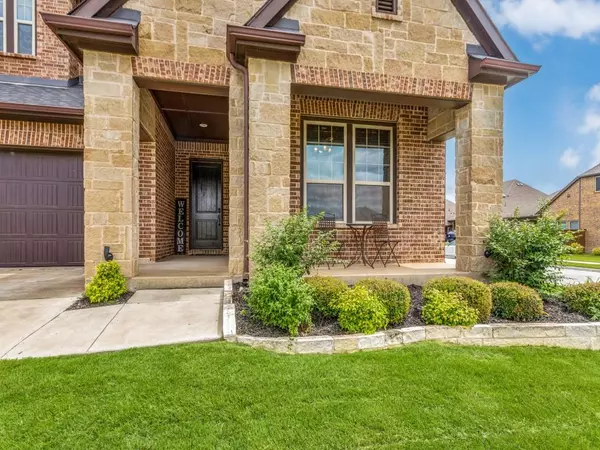$575,000
For more information regarding the value of a property, please contact us for a free consultation.
4 Beds
4 Baths
3,168 SqFt
SOLD DATE : 07/15/2024
Key Details
Property Type Single Family Home
Sub Type Single Family Residence
Listing Status Sold
Purchase Type For Sale
Square Footage 3,168 sqft
Price per Sqft $181
Subdivision Southpointe Ph 1A Sec 1
MLS Listing ID 20633442
Sold Date 07/15/24
Bedrooms 4
Full Baths 3
Half Baths 1
HOA Fees $32
HOA Y/N Mandatory
Year Built 2017
Annual Tax Amount $11,427
Lot Size 8,450 Sqft
Acres 0.194
Property Description
Lovely home in South Pointe! Premium corner lot directly across from Carrington Park with large greenspace, walking trail & playground! Just a short walk to community pool! Beautiful laminate wood flooring flows from entry throughout main living areas. Open concept design. Spacious living area with 2 story vaulted ceiling. Kitchen offers large island with seating, in-wall stainless steel appliances, gas cooktop with vented fan, granite counters & subway backsplash. Large dining area with built-in cabinets opens to kitchen & living areas. Dedicated home office space. Primary bedroom is down. Primary bath has large shower with bench & separate shower faucets, soaking tub & walk-in closet. Bedroom 2 is also down adjacent to full bath & split for added privacy would make perfect in-law suite. Upstairs are secondary bedrooms with walk-in closets, game & media rooms. Outback has room for kids & dog to play, 8' rear fence for privacy & gas jet at covered patio for grilling! 3 car garage!
Location
State TX
County Johnson
Community Club House, Community Pool, Fishing, Greenbelt, Jogging Path/Bike Path, Park, Perimeter Fencing, Playground, Sidewalks
Direction Use GPS
Rooms
Dining Room 1
Interior
Interior Features Cable TV Available, Granite Counters, High Speed Internet Available, Kitchen Island, Open Floorplan, Pantry, Sound System Wiring, Vaulted Ceiling(s), Walk-In Closet(s)
Heating Central, Natural Gas, Zoned
Cooling Ceiling Fan(s), Central Air, Electric, Zoned
Flooring Carpet, Ceramic Tile, Laminate
Appliance Dishwasher, Disposal, Electric Oven, Gas Cooktop, Gas Water Heater, Microwave, Tankless Water Heater, Vented Exhaust Fan
Heat Source Central, Natural Gas, Zoned
Laundry Electric Dryer Hookup, Utility Room, Full Size W/D Area, Washer Hookup
Exterior
Exterior Feature Covered Patio/Porch, Rain Gutters
Garage Spaces 3.0
Fence Wood
Community Features Club House, Community Pool, Fishing, Greenbelt, Jogging Path/Bike Path, Park, Perimeter Fencing, Playground, Sidewalks
Utilities Available City Sewer, City Water, Co-op Electric, Community Mailbox, Sidewalk
Roof Type Composition
Total Parking Spaces 3
Garage Yes
Building
Lot Description Corner Lot, Landscaped, Park View, Sprinkler System, Subdivision
Story Two
Foundation Slab
Level or Stories Two
Structure Type Brick,Rock/Stone
Schools
Elementary Schools Brenda Norwood
Middle Schools Charlene Mckinzey
High Schools Mansfield Lake Ridge
School District Mansfield Isd
Others
Ownership Rodney & Princess Hopes
Acceptable Financing Cash, Conventional, FHA, VA Loan
Listing Terms Cash, Conventional, FHA, VA Loan
Financing Conventional
Special Listing Condition Survey Available
Read Less Info
Want to know what your home might be worth? Contact us for a FREE valuation!

Our team is ready to help you sell your home for the highest possible price ASAP

©2024 North Texas Real Estate Information Systems.
Bought with Rachel Moussa • Keller Williams Realty







