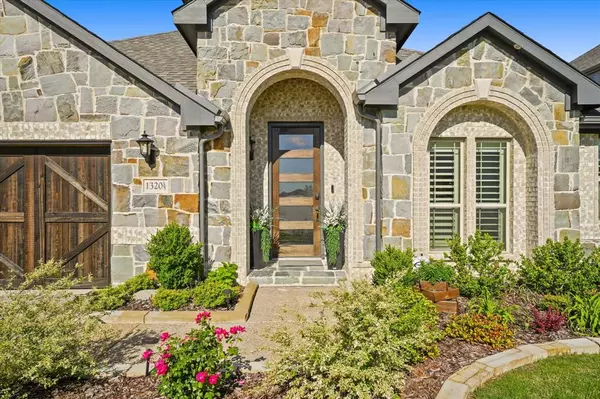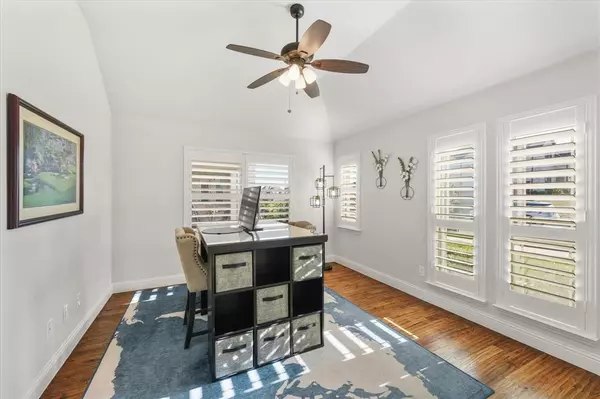$499,990
For more information regarding the value of a property, please contact us for a free consultation.
4 Beds
2 Baths
2,236 SqFt
SOLD DATE : 07/22/2024
Key Details
Property Type Single Family Home
Sub Type Single Family Residence
Listing Status Sold
Purchase Type For Sale
Square Footage 2,236 sqft
Price per Sqft $223
Subdivision Inspiration Ph 7A
MLS Listing ID 20595265
Sold Date 07/22/24
Style Traditional
Bedrooms 4
Full Baths 2
HOA Fees $82
HOA Y/N Mandatory
Year Built 2021
Annual Tax Amount $12,474
Lot Size 10,236 Sqft
Acres 0.235
Property Description
Discover the charm and elegance of this exquisite 4-bed, 2-bath home in Inspiration. The entry is flooded with natrual light and you can see the beautiful plantation shutters in all the windows. The heart of the home is its all-white kitchen, a dream for any home chef, featuring a spacious island and stainless steel appliances. The living and dining rooms flow together in a great room that is warm and cozy with a corner fireplace, vaulted ceilings, and beams. The primary suite has a spa like bathroom and connects via frenchdoors to a bedroom perfect for a nursery or another home office. Step outside to the screened-in porch, a tranquil retreat perfect for enjoying the outdoors without the concern of pests. This space is ideal for gatherings, morning coffees, or simply unwinding after a long day. This property is more than a house; it's a sanctuary designed with attention to detail and comfort. This master planned community offers endless amenities and is the perfect place to call home.
Location
State TX
County Collin
Community Club House, Community Pool, Fitness Center, Greenbelt, Jogging Path/Bike Path, Lake, Park, Playground, Sidewalks
Direction Use Google Maps
Rooms
Dining Room 1
Interior
Interior Features Cable TV Available, Decorative Lighting, High Speed Internet Available, Kitchen Island, Pantry
Heating Central, Natural Gas
Cooling Ceiling Fan(s), Central Air, Electric
Flooring Ceramic Tile, Luxury Vinyl Plank
Fireplaces Number 1
Fireplaces Type Brick, Gas Logs, Insert, Living Room
Appliance Dishwasher, Disposal, Gas Cooktop, Gas Water Heater, Microwave, Plumbed For Gas in Kitchen, Vented Exhaust Fan
Heat Source Central, Natural Gas
Laundry Electric Dryer Hookup, Utility Room, Full Size W/D Area, Washer Hookup
Exterior
Garage Spaces 2.0
Community Features Club House, Community Pool, Fitness Center, Greenbelt, Jogging Path/Bike Path, Lake, Park, Playground, Sidewalks
Utilities Available Cable Available, Electricity Connected, MUD Sewer, MUD Water, Natural Gas Available, Sidewalk, Underground Utilities
Roof Type Composition
Total Parking Spaces 2
Garage Yes
Building
Story One
Foundation Slab
Level or Stories One
Structure Type Brick
Schools
Elementary Schools George W Bush
High Schools Wylie East
School District Wylie Isd
Others
Ownership see tax
Financing Conventional
Read Less Info
Want to know what your home might be worth? Contact us for a FREE valuation!

Our team is ready to help you sell your home for the highest possible price ASAP

©2024 North Texas Real Estate Information Systems.
Bought with Beyza Olmez • Texas Signature Realty, LLC.







